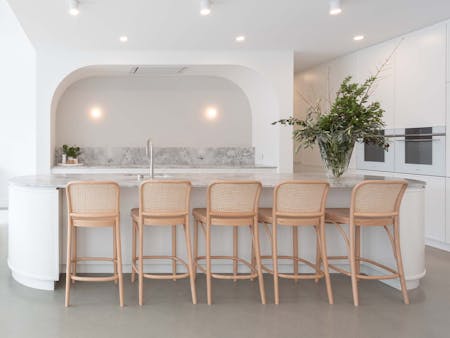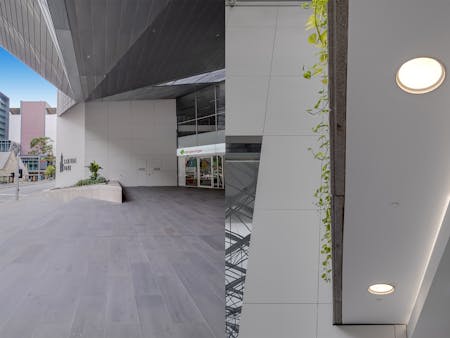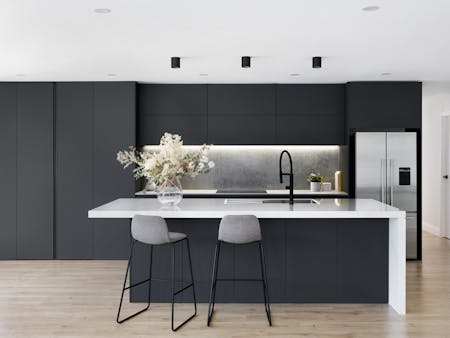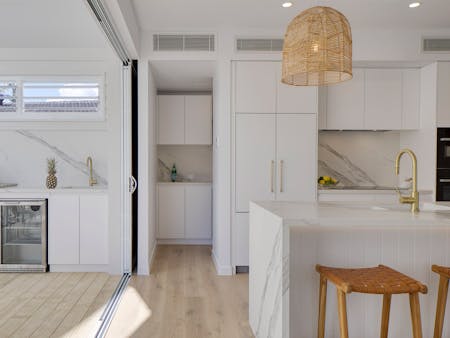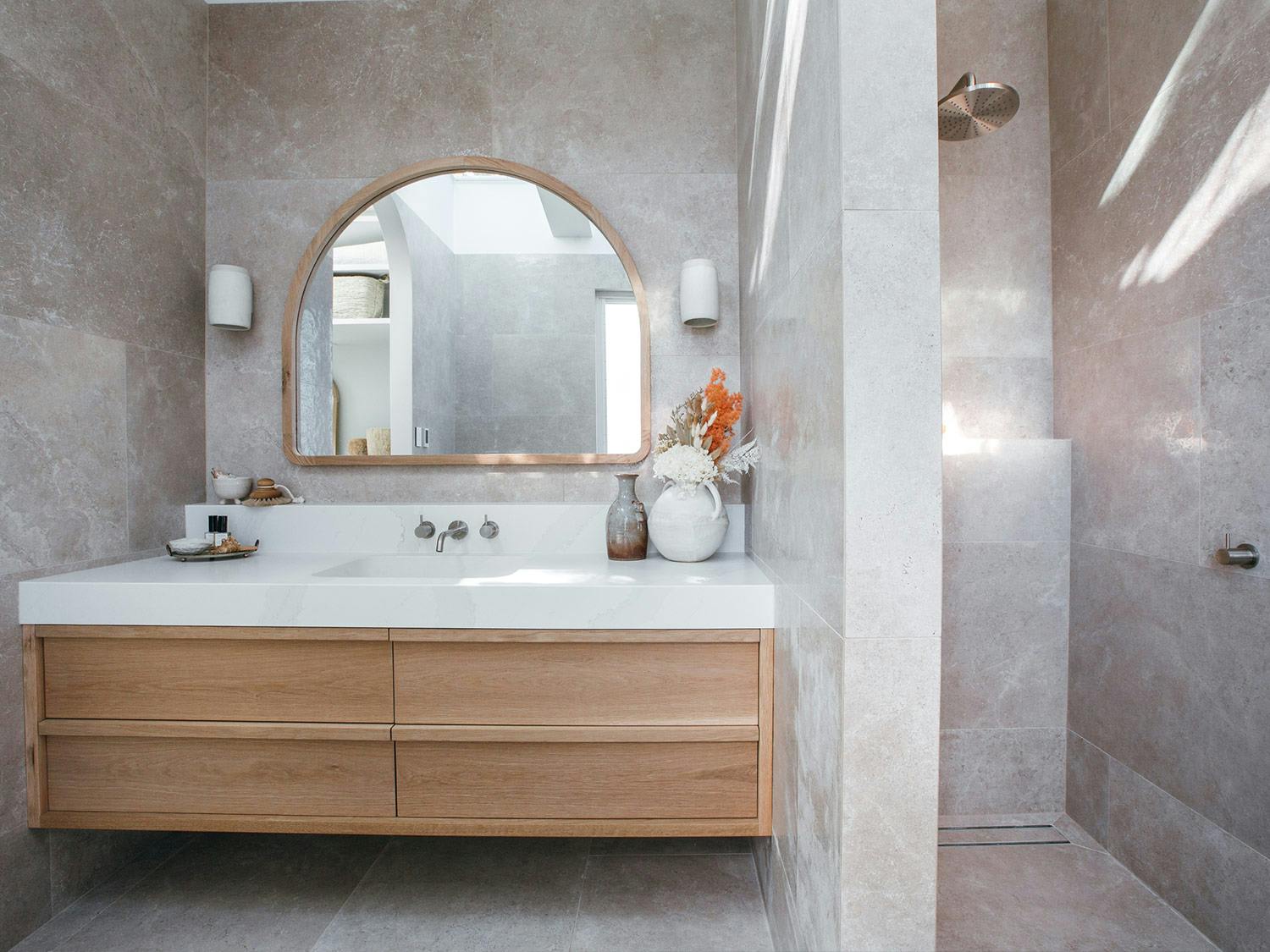
Bathroom design tips from renovation duo, Kyal and Kara
Tags: Dekton by Cosentino | 4 years ago | Written by: Cosentino
Kyal and Kara shot to household fame on The Block, and their renovation projects continue to draw well-deserved attention. For their latest renovation project, Blue Lagoon, the couple rebuilt their beach shack in Bateau Bay on the NSW Central Coast. Described as ‘Mediterranean villa meets Australian coastal,’ the material palette combines creamy, tan and beige tones, and is layered with texture.
We spoke to Kara about her top tips for designing beautiful and functional bathrooms.
Master ensuite
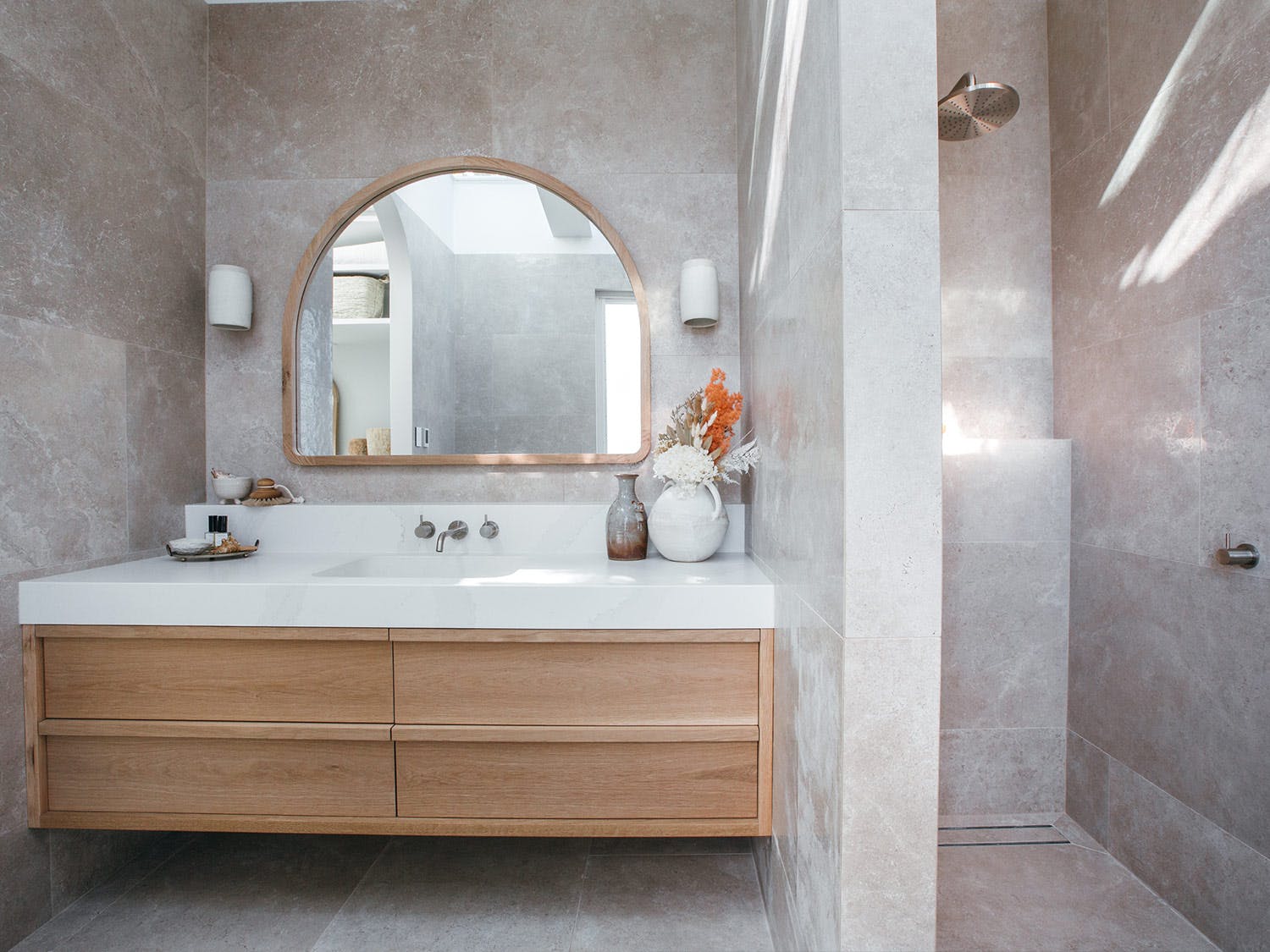
Kyal and Kara used Silestone® Calacatta Gold for the benchtop, with a Silestone® Integrity sink and a stone return.
1. Choose products that suit your lifestyle
“It’s important to consider your household and lifestyle as that will influence the durability and porosity of the product you’re selecting. Silestone® is a great option for its resistance to stains, especially for families with young children.»
2. Choose an integrated sink
“Integrated sinks, like Silestone® Integrity, are a great way to create a seamless, minimalistic look, and they allow the benchtop to stand out as a feature.”
3. Determine your hero feature
“It’s important to decide on the stand-out feature in your bathroom. Will the benchtops make a statement? Or will the tapware be a standout feature? A thicker benchtop can really show off the veining in stone. However, budget may play a part in deciding on the thickness of the material. Generally speaking, the thicker the benchtop, the more it costs for installation.”
Guest house bathroom
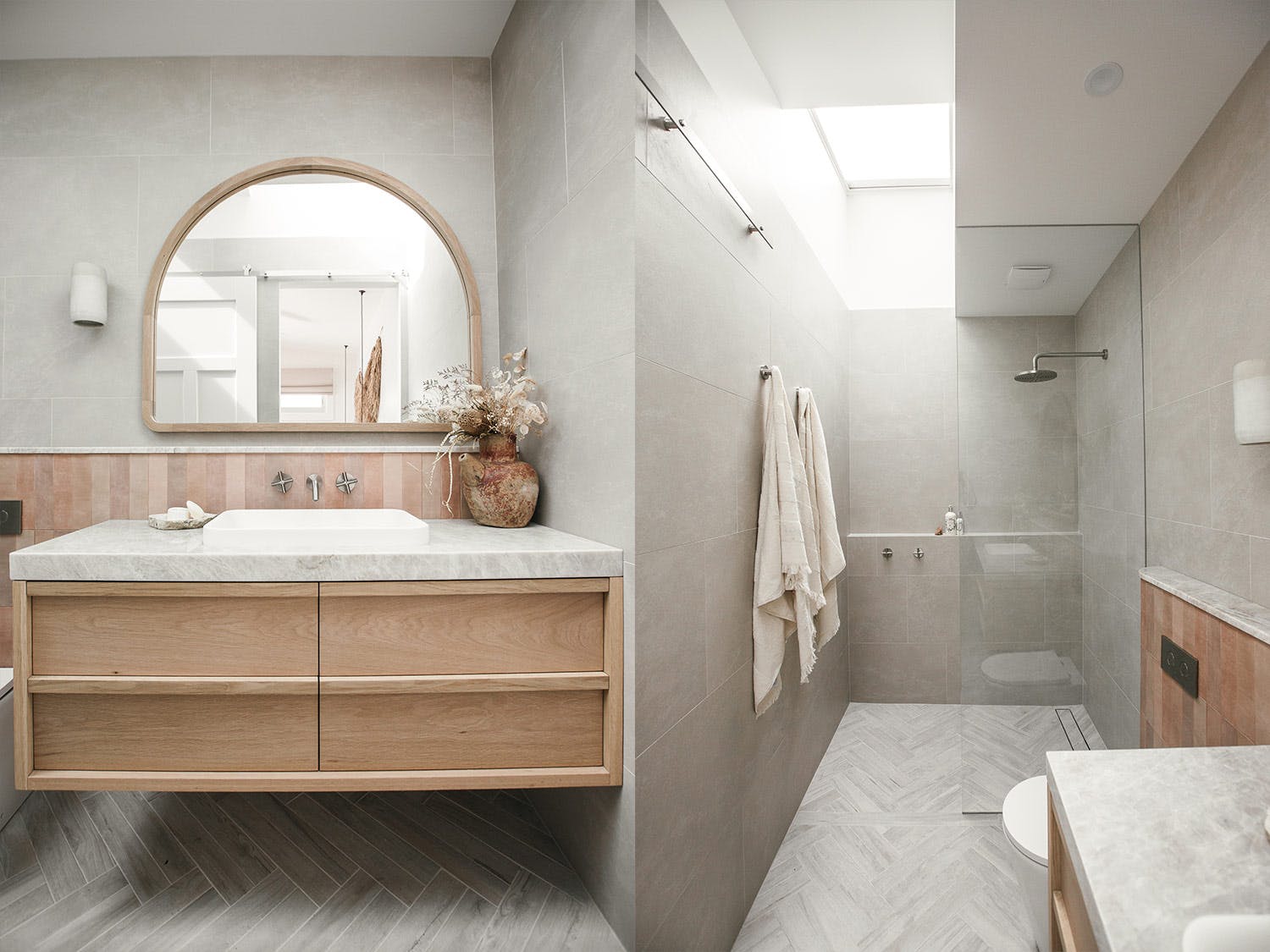
Sensa® Taj Mahal perfectly suits the aesthetic of the guest house bathroom, combining a hotel feel with beach-shack charm.
4. Collate your samples before making decisions
“Bringing samples together before locking in choices is a great way to get a sense of the overall look you’re creating. It will help you build a cohesive material palette in tone and texture. Remember, smaller samples of benchtop materials may not give you the ‘full picture,’ so it’s worth viewing large slab sizes to ensure you’re happy with the striations and details.”
5. Add a ledge to the top of the splashback
“A ledge adds a finishing detail to cap the splashback, whilst also being another textural element to break up the wall.”
Mudroom
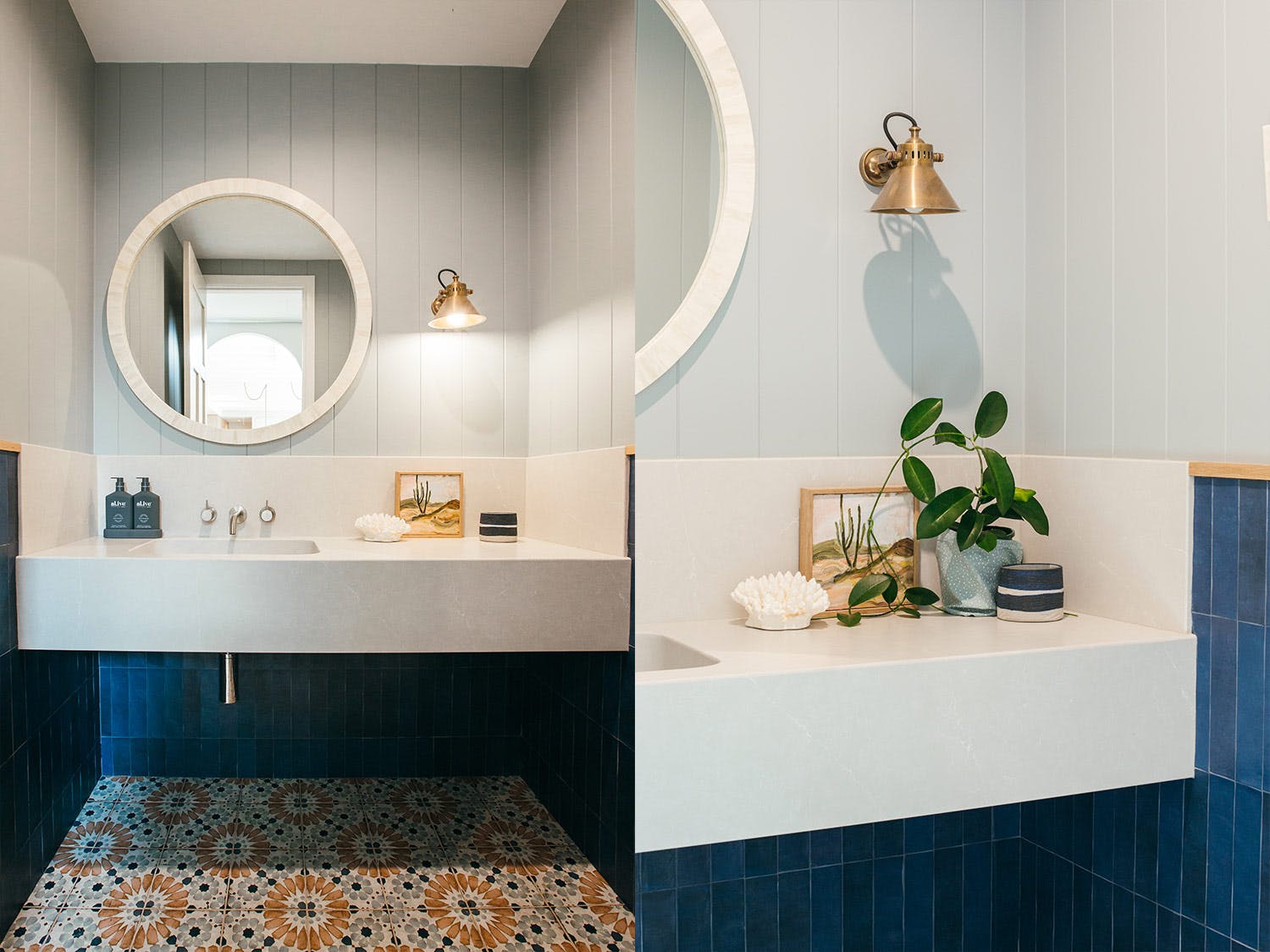
Silestone® Et Marfil in the mudroom is a robust, durable surface with creamy tones to complement the coastal palette.
6. A floating vanity creates the illusion of more space
“Consider how much the room will be used day to day. Our mudroom is primarily for guests, so it doesn’t need additional storage, and the adjoining powder room has storage galore. If storage isn’t needed, then floating vanities are a great way to create the illusion of more space in tight rooms. Baskets can be used underneath if needed, both to add style and function.”
7. Choose durable, low-maintenance materials
“Durable, low-maintenance materials mean we don’t have to fret about our children staining or chipping surfaces. We’re always entertaining, and I don’t want to stress about how the house is holding up.”
8. Create seamlessness between the benchtop and splashback
“Having the benchtop material continue up the splashback allows for a seamless and minimalistic look. It is also super practical for ease of cleaning. Silestone® is a low-maintenance and non-porous material, so we don’t have to worry about the VJ board panelling above it.”
You can view more pictures of Kyal and Kara’s home, Blue Lagoon, or check out their eight-episode miniseries for the full journey of the design and build.

