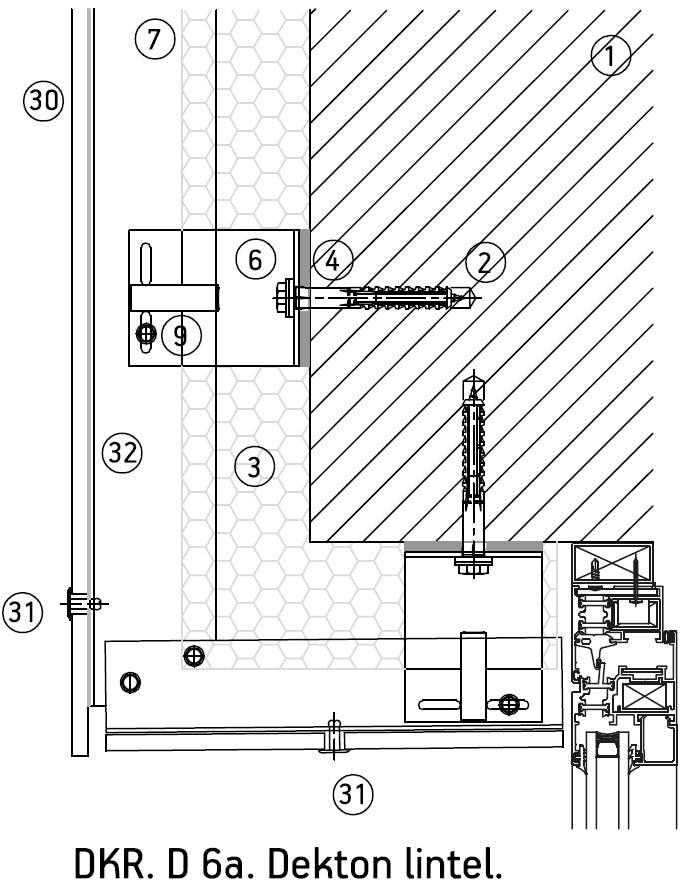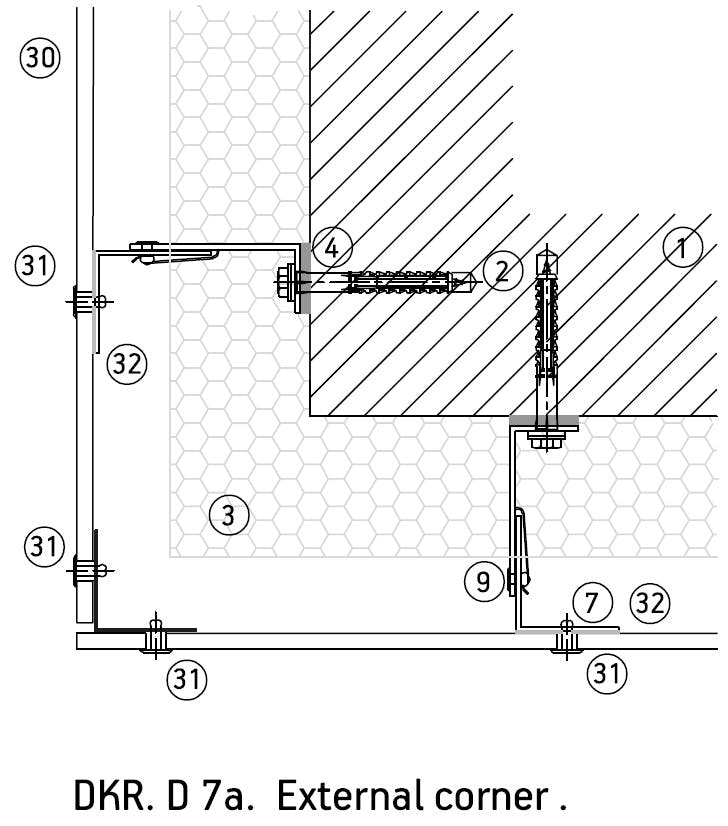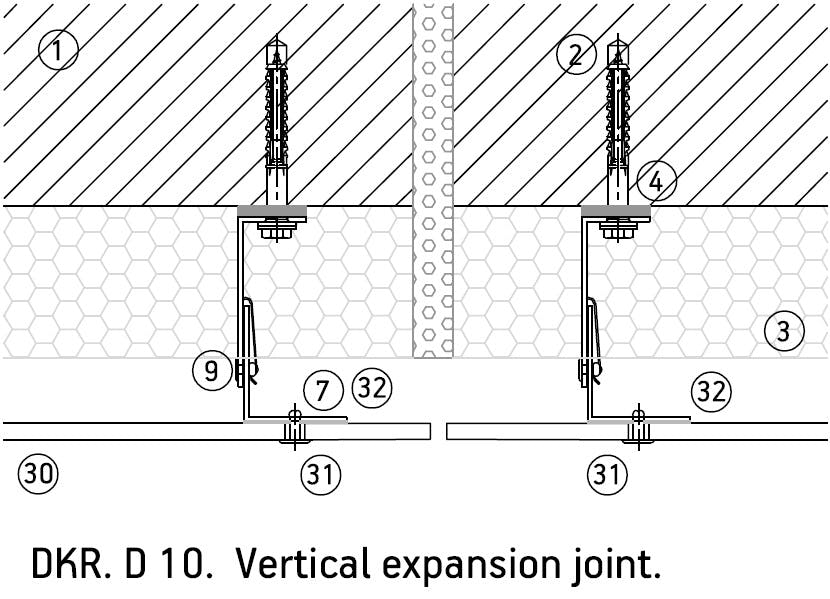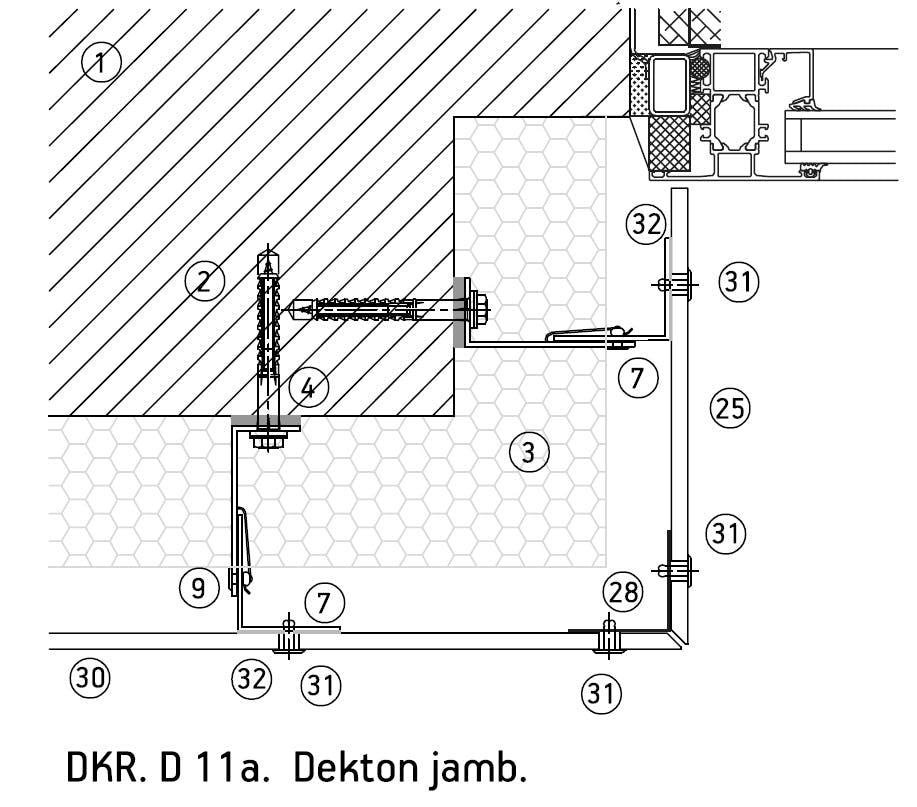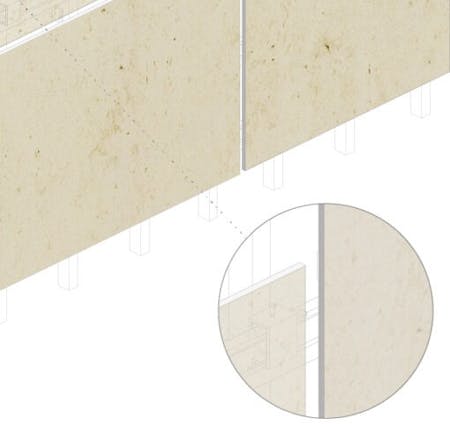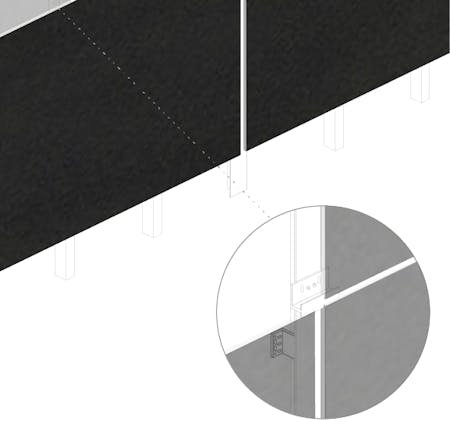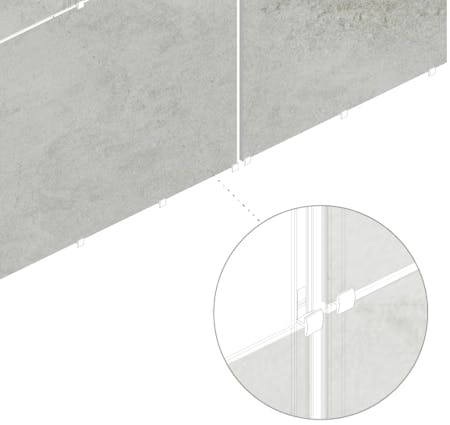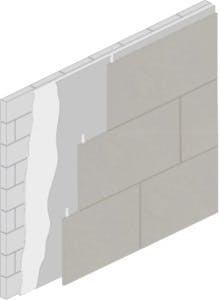DKR System
Visible mechanical attachment system by riveting.
A lightweight, versatile, and cost-effective system, easy and quick to install, that can be adapted to any format and piece shape. A simple, subtle, and honest solution for limitless designs.
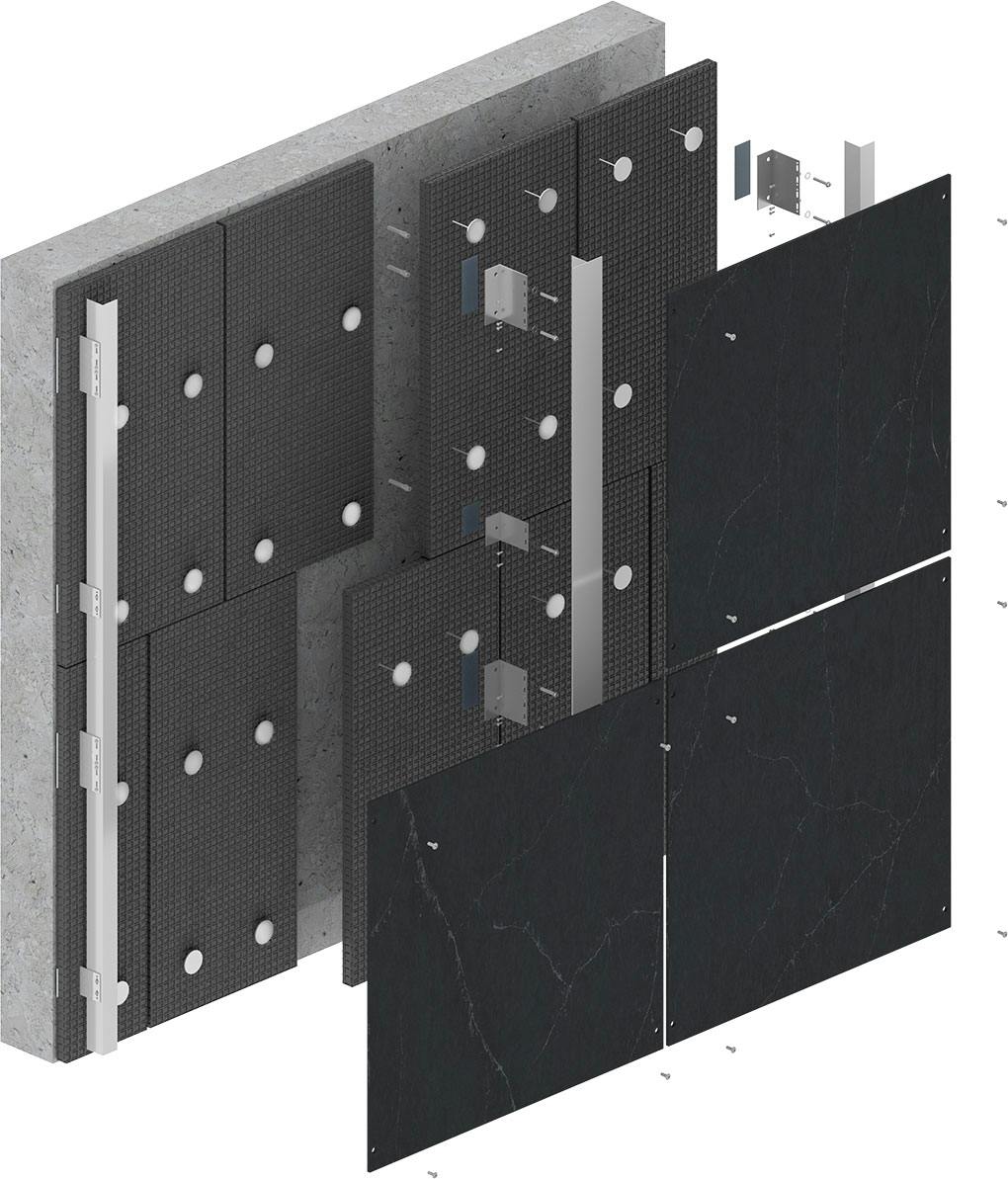
Description
DKR system allows Dekton® pieces of 4 and 8 mm thickness to be directly riveted onto vertical profiles or substructure, reducing material and installation costs. Rivets and drills can be placed in the piece in grids of different density to meet with the project resistance requirements. The two fixed points that are installed with cylinders support the piece weight, while the rest of rivets support the wind loads, allowing also a flexible joint design.
The visible rivets can be lacquered matching the Dekton® product chosen, for a discreet attachment that perfectly integrates with the cladding. Our recommended rivets have a long-lasting and high-quality lacquering that do not peel off over time.
Dekton pieces can be supplied already pre-drilled with high accuracy with 10mm (7/32”) drills or be perforated on site, which eases any adaptation needed during façade installation.)
DKR Projects
Elan Center Natanya
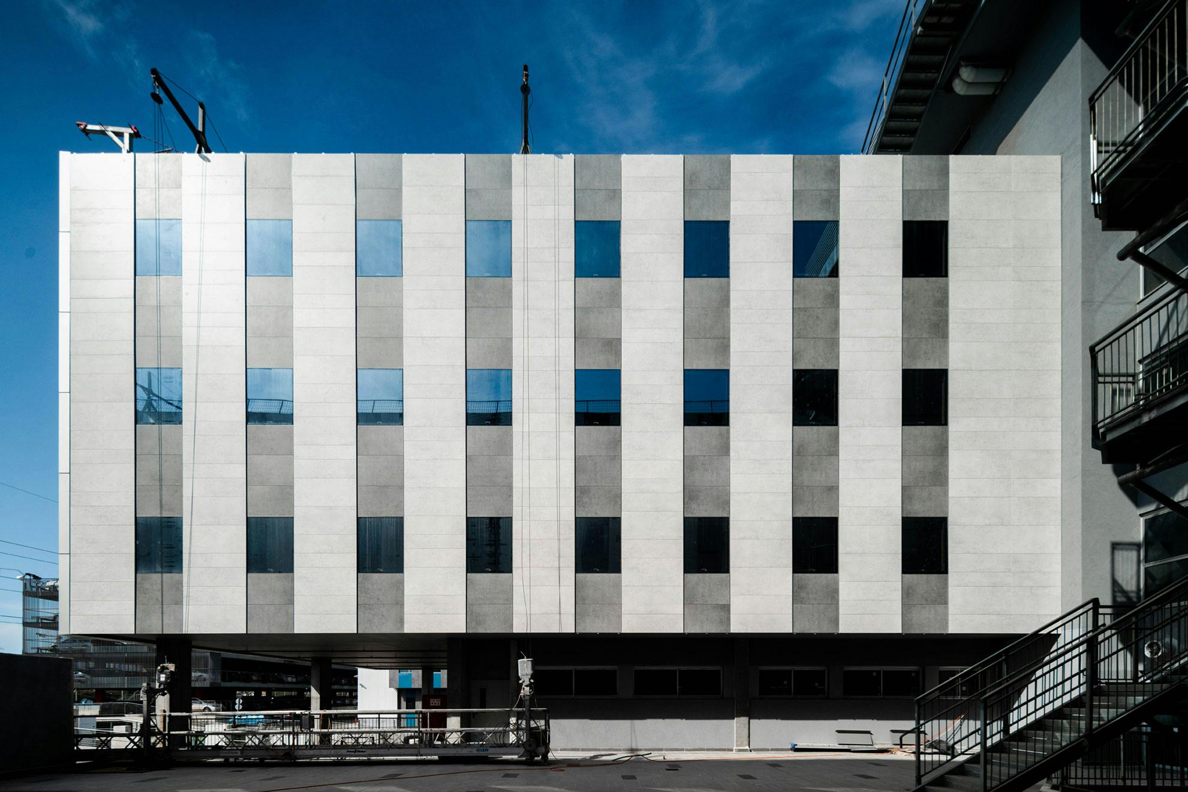
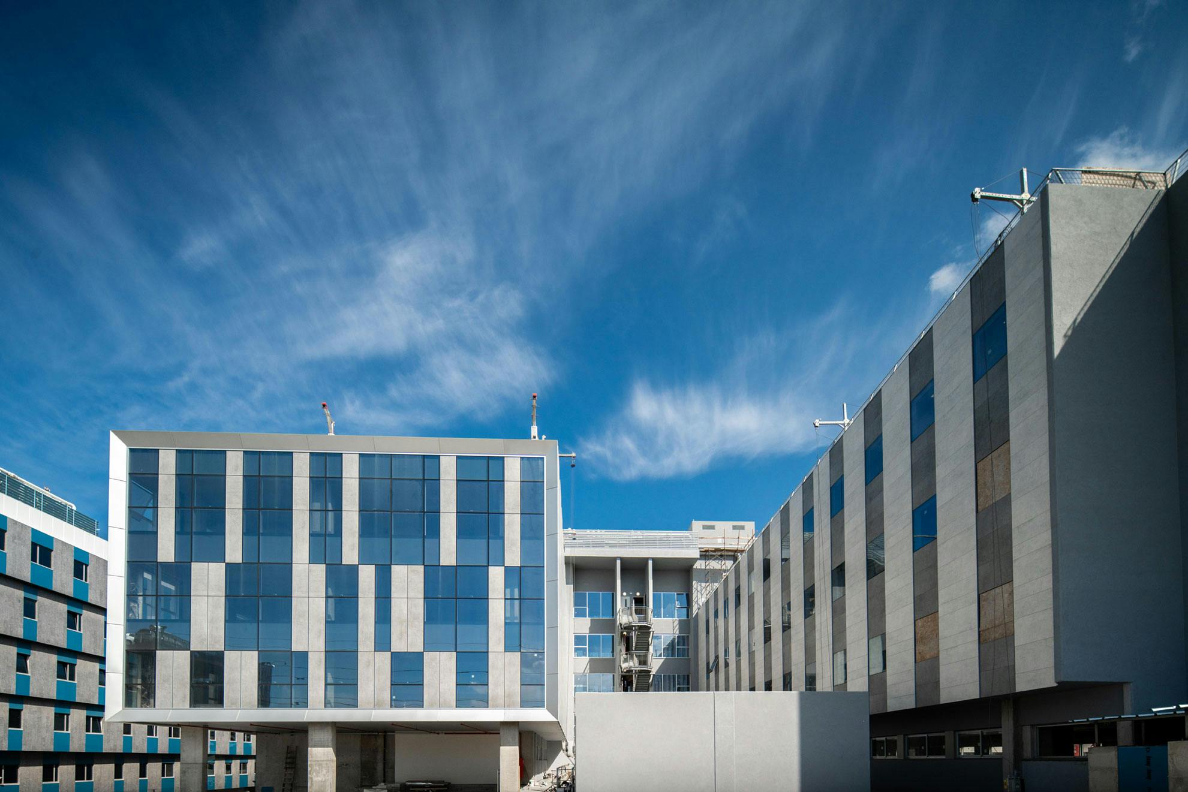
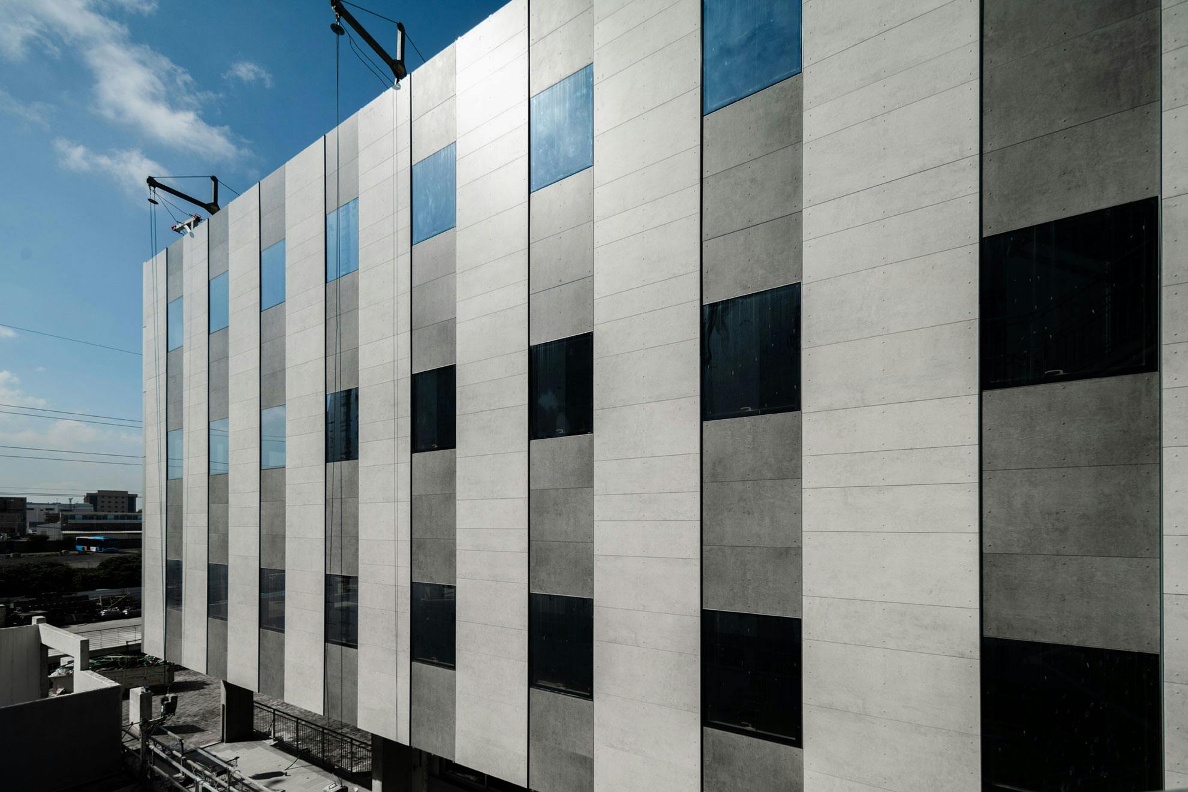
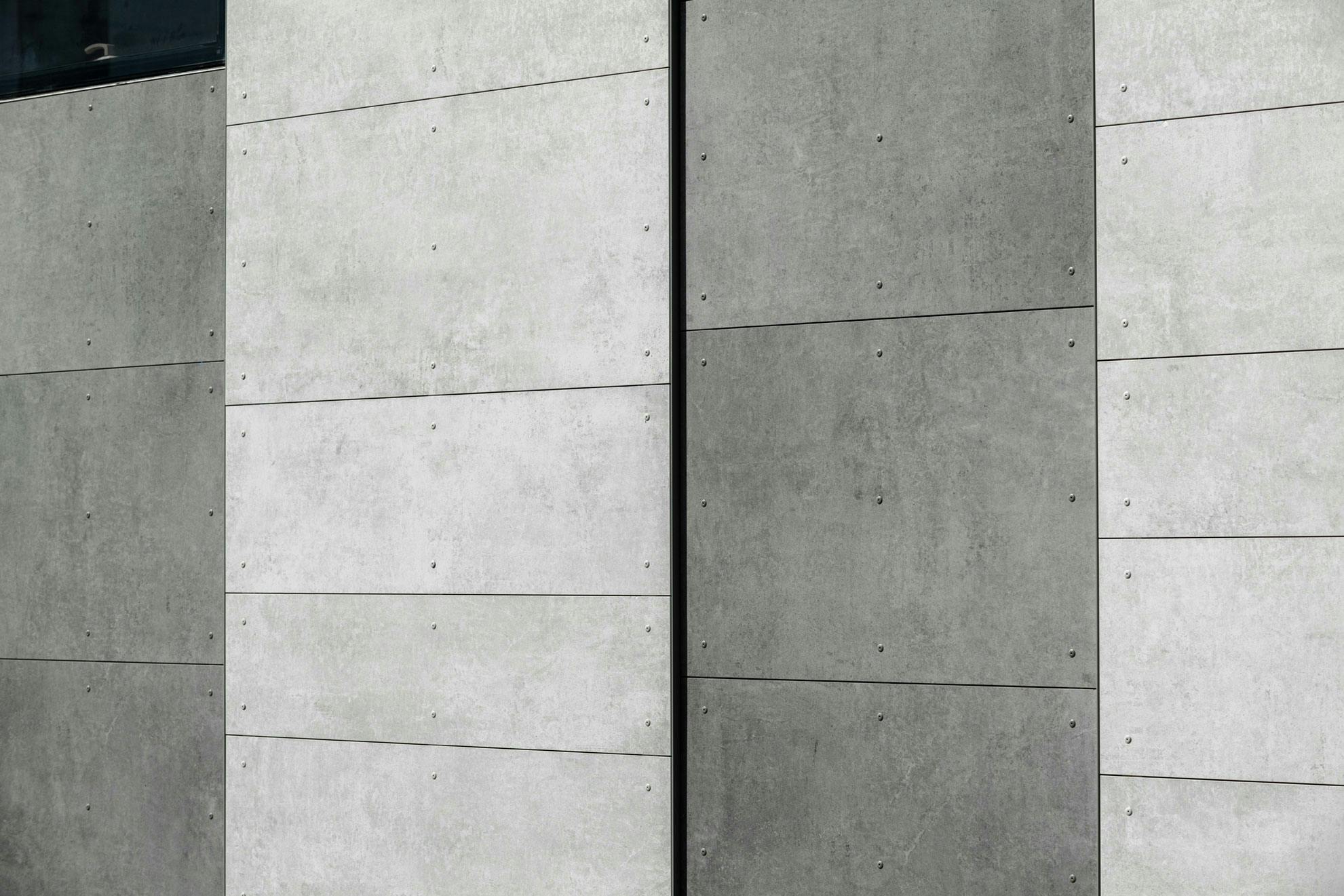
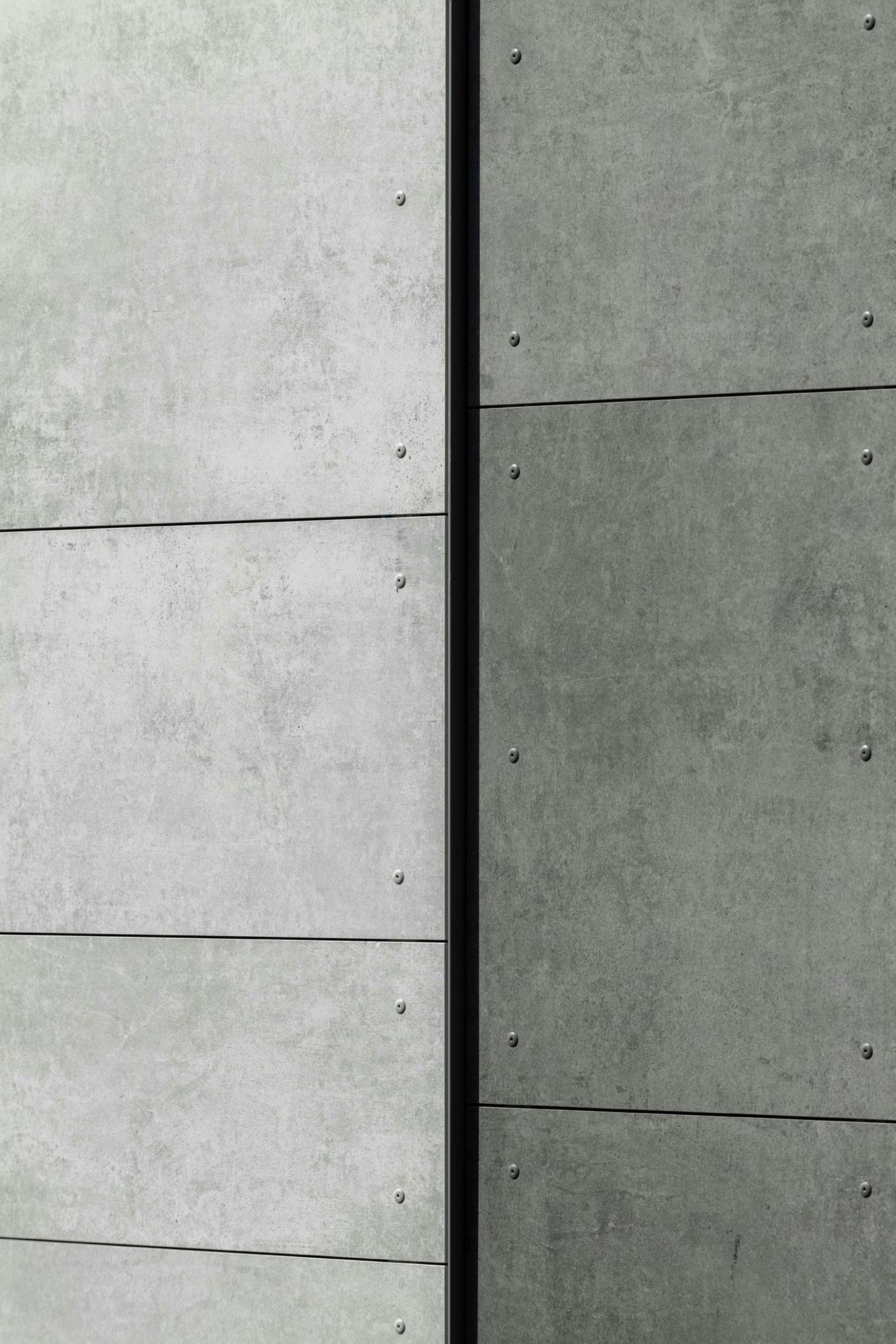
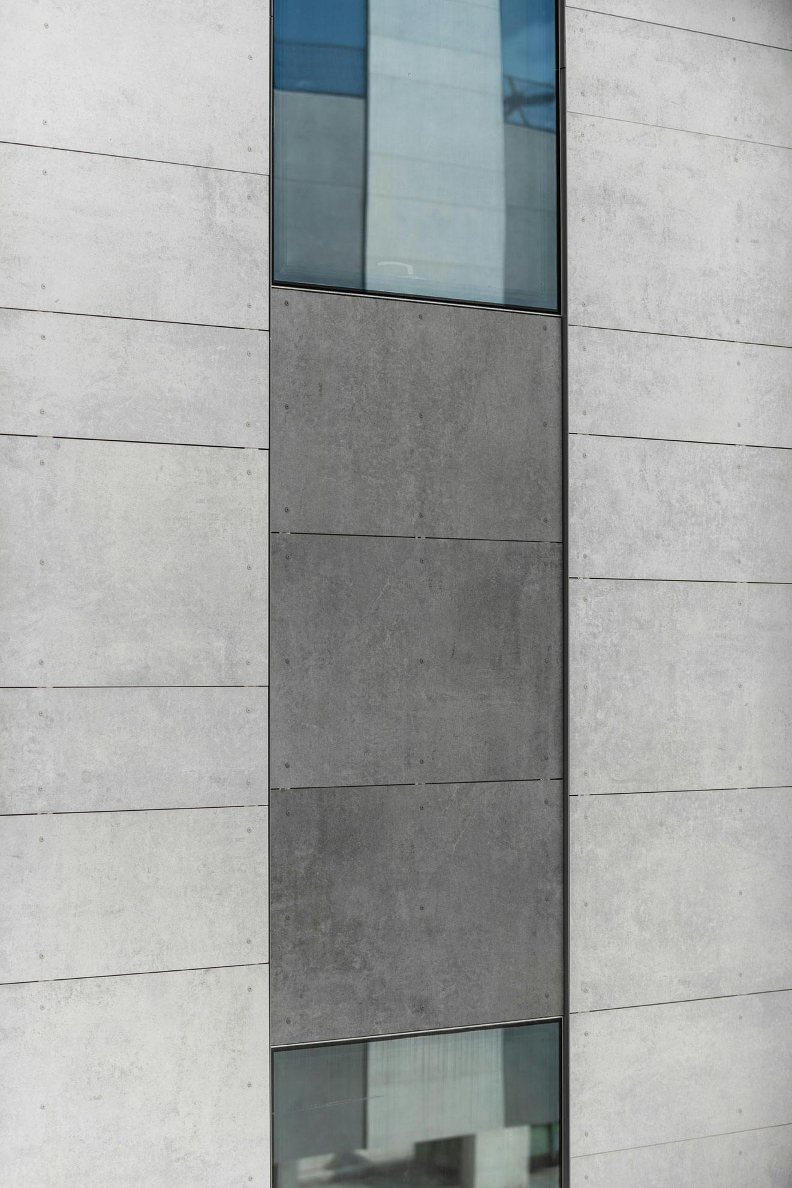
Do you need help with a project?
Contact our specialists for advice
Do you need help with a project?
Contact our specialists for advice
Digital resources library
Digital resources
Attachment systems
Product data sheets
Tender & Offer texts
Contact us!
If you would like to receive a free sample or tailored advice, please fill in the form.






