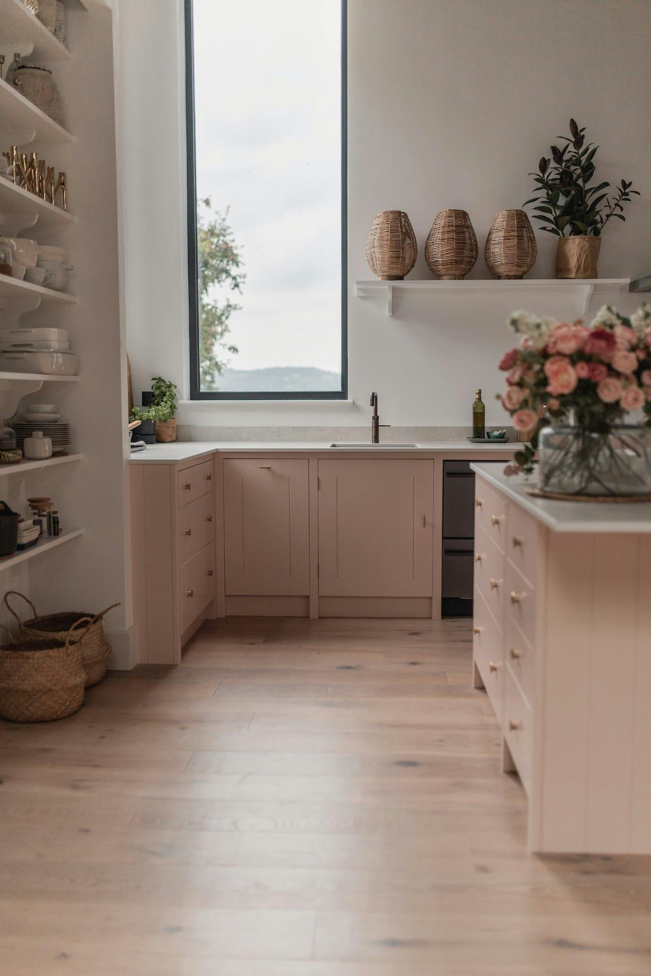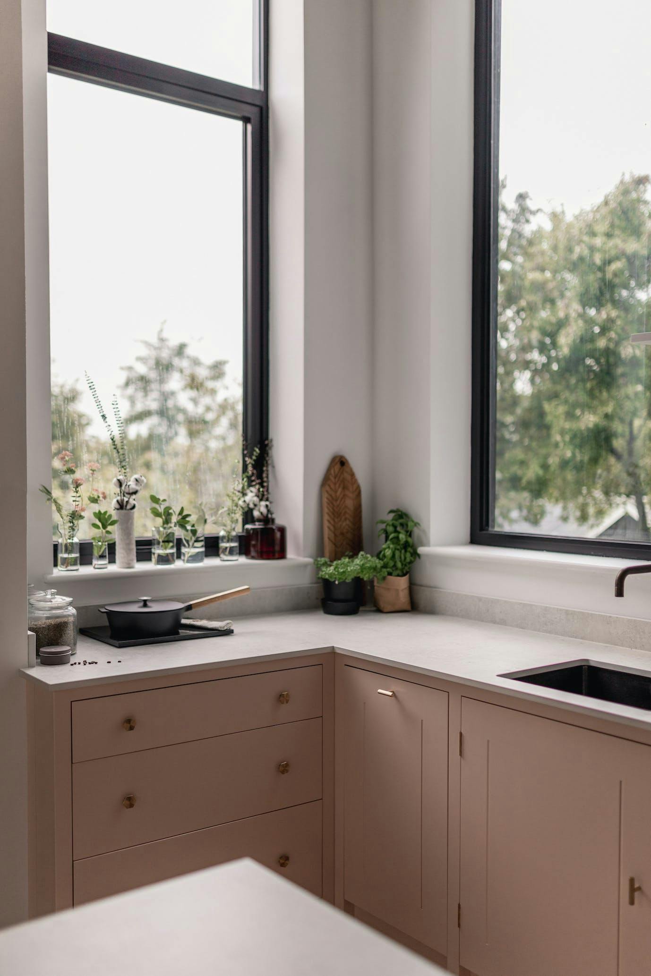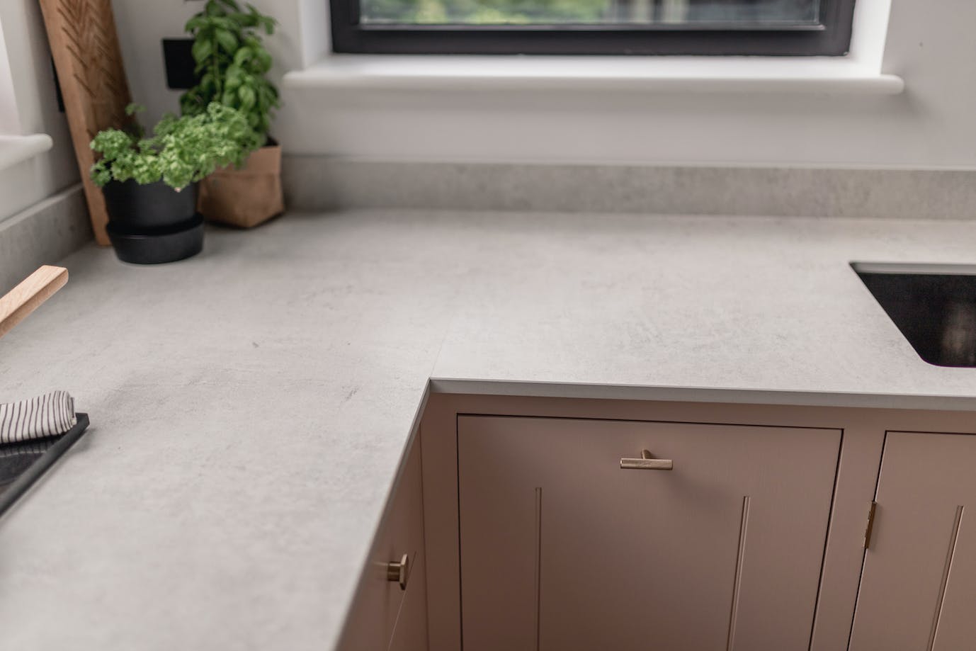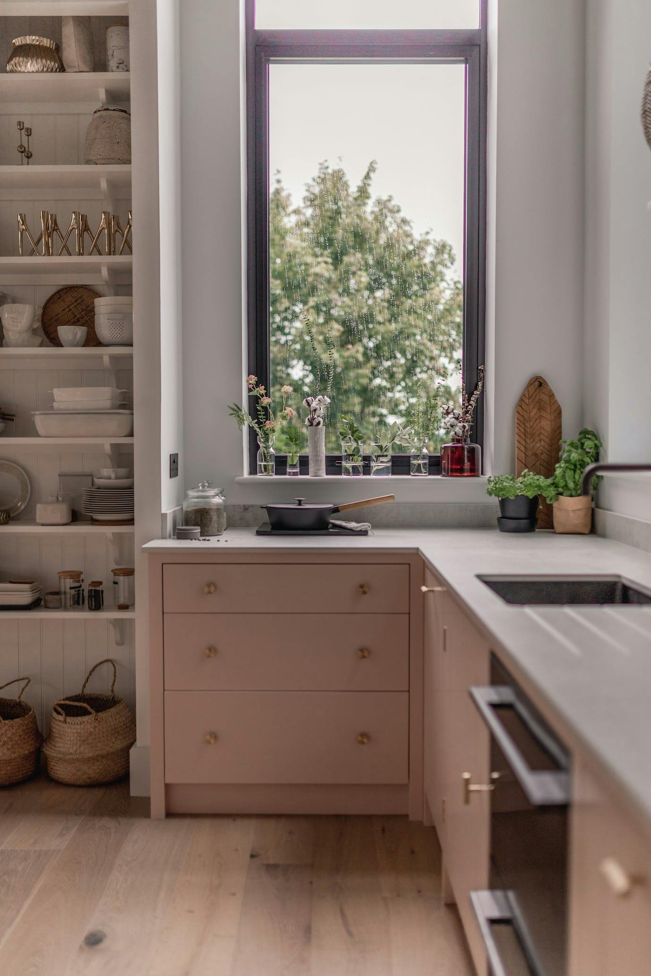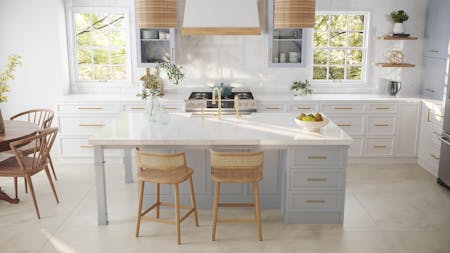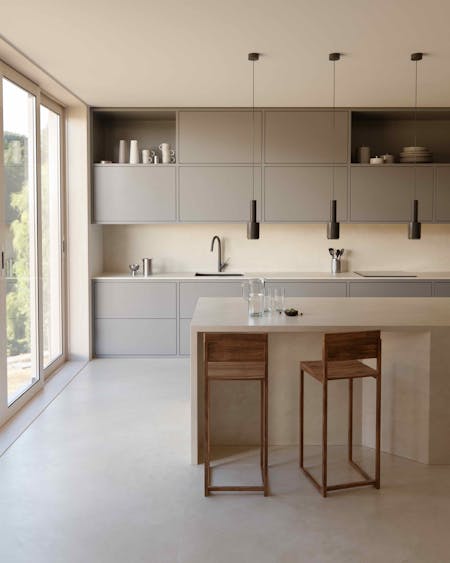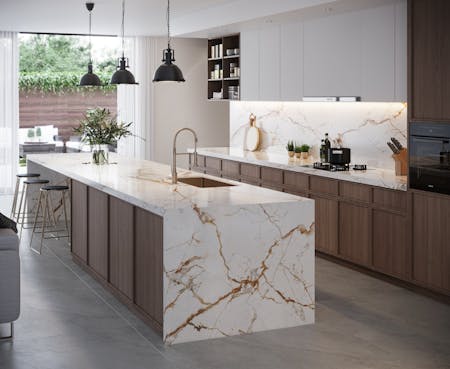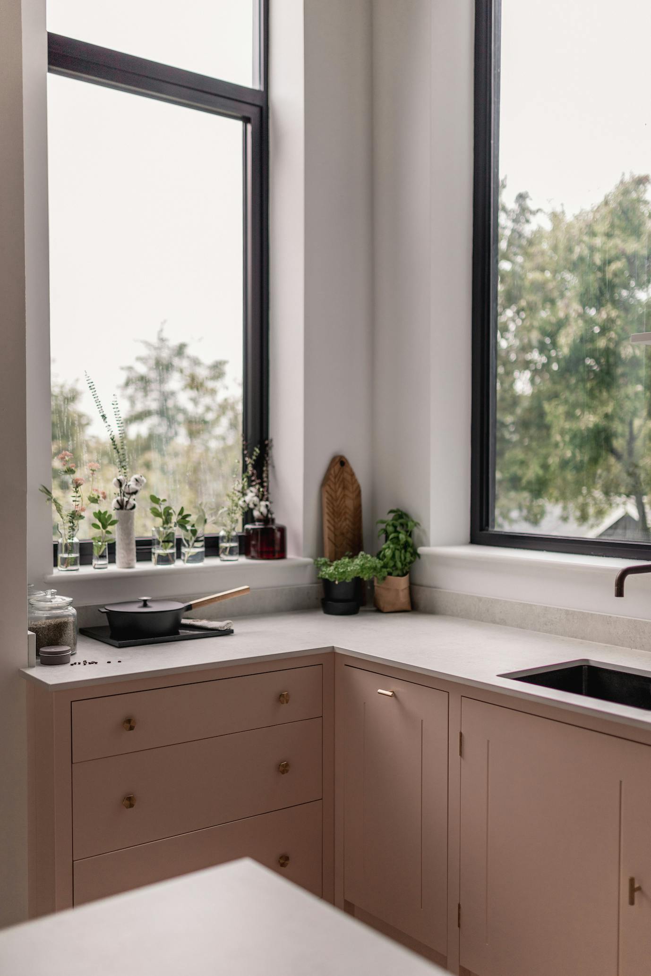
Interiors blogger, SHnordic selects Dekton for kitchen renovation
When Susanna Hawkins, founder of interiors and lifestyle blog SHnordic, decided to renovate her home, Dekton by Cosentino was the number one choice for her kitchen worktops, thanks to its elegant design and superior technical properties. We were delighted to chat with Susanna about her home renovation experience and find out more about how Dekton has helped to bring her dream kitchen to life.
Why did you decide to renovate your home?
When we decided to relocate to Bath, we didn’t think we would end up falling in love with a 60s bungalow in a city full of gorgeous Georgian architecture. Although we loved the idea of living in a city (albeit a small one!) we still wanted space around us, so a split level bungalow was a perfect fit for our budget and the space requirements. The garden feels very secluded and is surrounded by big, well established trees, with views over Bath. The back garden even overlooks a field with sheep!
Unfortunately, the inside of the house really didn’t work at all. Lots of dark corridors, a dated interior, one bedroom that could only be accessed by walking through another bedroom, no storage space and a kitchen that had the worst layout. The one room I disliked the most was the kitchen. It had beautiful views towards the back garden and the fields behind, but that was about the only good thing about it! We lived with it for a full year when we moved in, giving us lots of time to plan our new dream kitchen and the rest of the house.
What was your vision for the kitchen?
When we started re-designing the house with our architects, we had already decided that kitchen should be moved. It was originally located on the back-garden side which was East facing, but it made sense to make the most of the existing layout and move the kitchen to the front (West facing side) of the house. The location of our new kitchen used to be my husband’s study and probably the worst room – it didn’t even have windows! We wanted to maximise the height where possible, so we removed all the ceilings at this end of the house. Figuring out the layout took a few attempts, as we wanted everything on our kitchen wishlist: a walk-in pantry, kitchen island, enough bins to fit plenty of different recycling materials and lots of worktop space.
Making decisions about the new kitchen was probably the biggest and most time consuming task in this renovation project by far. The kitchen is the centre of our home; the biggest and most functional space in our house, filled with natural light and adapted to suit our family’s needs. For us, choosing high-quality and resilient materials was important, as well as making the new kitchen feel cosy and homely. We chose to leave the original ceiling wooden beams exposed (although they did need cleaning and staining) and have an engineered wood floor to maximise the warmth.
The kitchen is the room we spend most of our time in, so it was really important to get it right so we would love it as much as our kitchen in our previous Victorian home. It took hours of measuring, looking for inspiration, talking it through with my husband and friends. I’m not good at visualising anything in my head as I like to see things and layouts before I get a proper idea of the space. I always use Pinterest to help me out, and then I start to create moodboards that help me visualise and refine what I’m after.
Why did you choose Dekton by Cosentino for your kitchen worktop?
We had a Silestone by Cosentino quartz worktop in our previous kitchen and loved it. So, when we started researching material options for the new worktops, we first considered Silestone. However, having had seen the ultra-compact surface, Dekton in a kitchen showroom, we changed our minds and chose Dekton instead. On my worktop requirement list was to find a material that would be resistant to stains and scratches, have a matte finish, lots of beautiful colour options and be as low maintenance as possible – and Dekton certainly fit all of these requirements. It also has high UV ray resistance and superior colour fastness so it doesn’t fade over time, which is great as I have two tall windows in my kitchen. We had polished concrete floors in the old kitchen and I’m very drawn to that rustic, imperfect look of concrete. Using raw materials like that is the easiest way to add texture and character to new or newly renovated houses. Although I love the look of polished concrete and considered it for our worktops, I soon ruled it out as I really wanted to have a low maintenance and easy to look after material. Kitchen worktops that don’t require anything more than an occasional clean is a much better fit for our family!
How did you choose a Dekton colour?
Dekton is a blend of raw materials: porcelain, glass, and quartz – and is an extremely hardwearing material. It is available in several style lines, each with a variety of colour options. I really loved Dekton’s Industrial series, which was created to pay tribute to the beautiful imperfections of the metals and stone in all their different stages of ageing. Organic processes that are reflected in the richness and complexity of oxidation and the authentic beauty of maturing stone. I ordered samples of several different colours and these were my top three choices:
Nilium, which is the most minimalist of the Industrial series. It has been inspired by a silver theme and has a subtle cocktail of white and grey shades. There is also a hint of warm colour, to make it a softer choice.
Lunar is a reinterpretation of conventional cement, inspired by industrial aesthetics. It has subtle texture which makes it a very realistic imitation of light concrete. The pattern is very subtle but clearly visible, and it merges with the background perfectly.
Kreta is inspired by classic cement floors, with calm movement. The design is even and controlled, although it provides darker or lighter areas depending on the pattern. Its matte texture and grey tone combine with any type of material and make it suitable for pairing with most colours.
Initially, I was convinced that I would use Kreta, just because it reminded me of our old kitchen and the polished concrete floors which I loved. However, in the end I decided against it as it was a little too grey toned – the mood of our new house is softer and warmer than in the old house. I changed my mind several times about the colour of our kitchen cabinets, I went from dark to light and most colours inbetween! When we finally decided on the soft, warm pink (a colour that our kitchen painter had never used in 15 years of painting kitchens!), Dekton Lunar was the most complimentary option to pair with the soft and light cabinet colour. I also fell in love with Lunar’s subtle textured finish – it makes such a lovely contrast and adds industrial flair to the pastel colour schemed kitchen, but without being overpowering or harsh. We couldn’t be happier with our choice – it’s just perfect and really compliments our kitchen. Elegant, fresh, and modern rustic; just like the overall concept that I had in mind when designing our kitchen!
Head to SHnordic’s Instagram page for more Scandinavian inspired home content.
Note: We worked alongside SHnordic to help bring her dream kitchen to life and gifted Dekton

