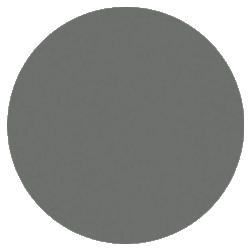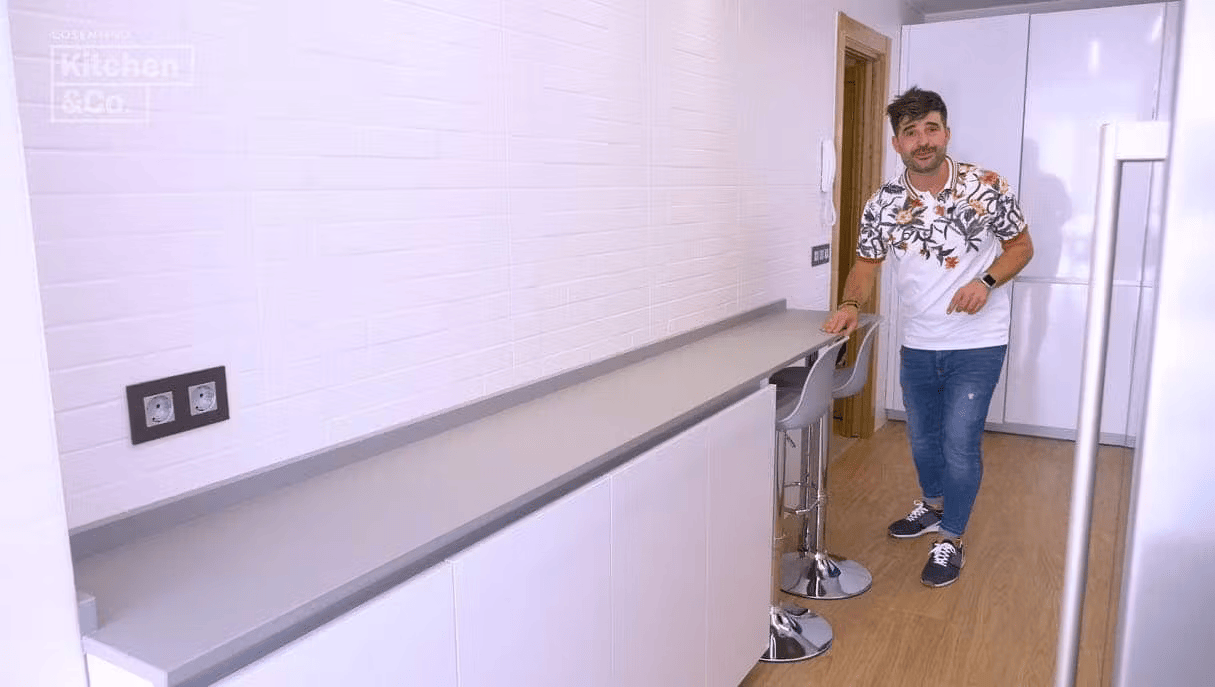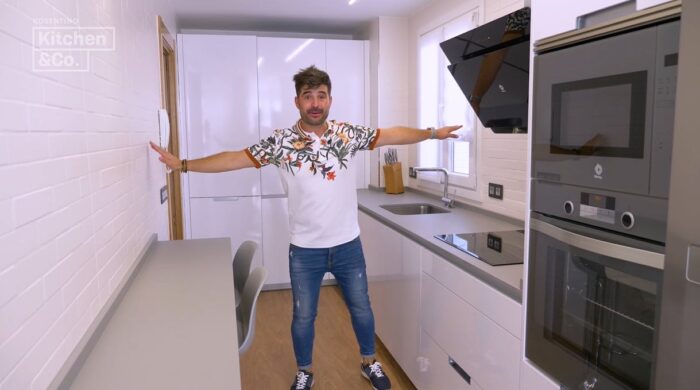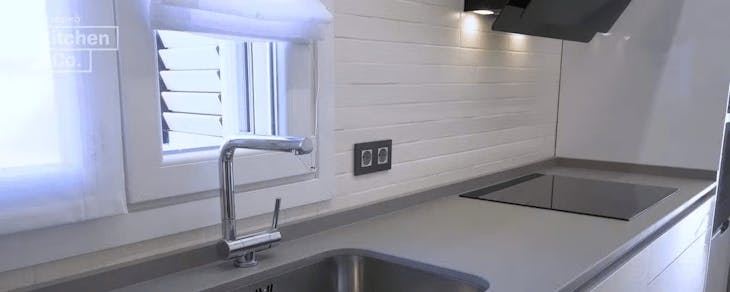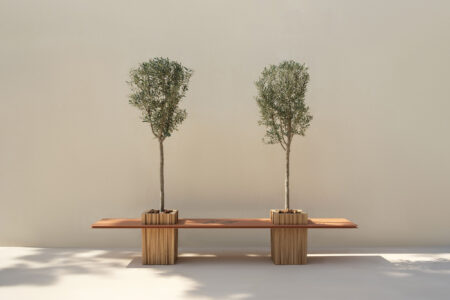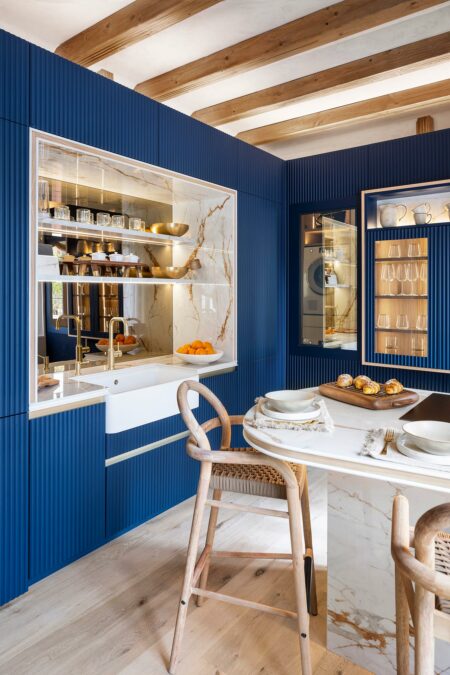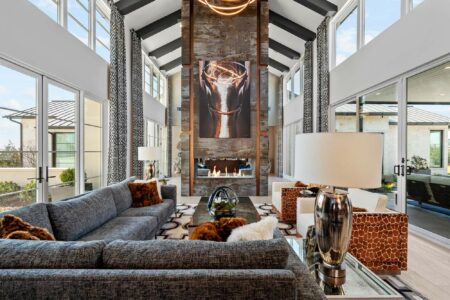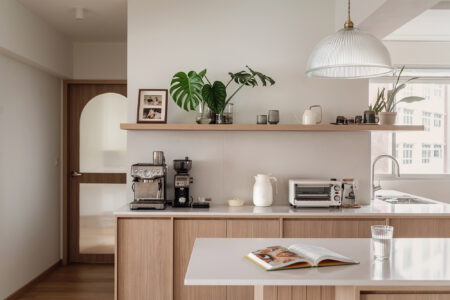How to make the most of an elongated kitchen
Home » Blog & Events » How to make the most of an elongated kitchen
Make the most of the space in a small and elongated kitchen
On occasions, due to architectural and spatial issues, some rooms in our homes can have layouts that, at first glance, do not appear to be ideally suited to the spaces in question. Look no further than many modern flats, which tend to have elongated kitchens.
While decorating choices for elongated Kitchens may appear to be a little limited at first, we are here to show you that could not be further from the truth. In this video from Kitchen&Co, presented by Daniel Colino, we show an elongated and narrow kitchen that is fitted out with all the luxury features and details you need to be inspired for your own kitchen’s decor. Now you can plan your kitchen in 3D.
Kitchen materials used
The best layout for a small and elongated kitchen
Due to the specific measurements of this modern elongated kitchen, 5 metres long, and 1.80 metres wide, one of the easiest and clearest options was to place all of the fixtures on one wall and have cabinets at the end of the kitchen. As this is an elongated and narrow kitchen, we are making the most of the space, leaving enough room to freely move around the central aisle.
Likewise, one of the creative highlights of this elongated kitchen is the extra worktop we have installed opposite our main worktop. This wonderful idea has provided us with several extra square metres of space, as well as more storage in the 90-centimetre cupboards below. It is also the perfect spot to have and use our kitchen appliances in our elongated kitchen.
Nice touch: a little bar where you can have breakfast, enjoy a coffee, or wait while your lunch or dinner is cooking.
However, one of our favourite details of this Countertop is the little bar at the end, where you can have breakfast, enjoy a coffee, or sit while you make one of your tasty recipes.
A worktop that perfectly suits this elongated and narrow kitchen.
While not a space for kitchen islands or kitchen peninsulas, when it comes to modern elongated kitchens the design of our worktop is one of the most important features. For a narrow kitchen we need to take care of every last detail to make the most of the available space in an elongated kitchen.
In this case, the layout of our worktop also has a classic induction hob located just above our cutlery draw. However, to make the spaces on each side of our hob more convenient, we decided not to place it right in the middle of the drawer, but slightly to the left, as you can see in the video. This allows us to make full use of our narrow and elongated kitchen.
“Do you need to have the induction hob located right in the middle of the draws below? Not always. In this case, we decided to have it slightly over to the left, in order to have practical workspace on both sides”.
The worktop selected for this beautiful, elongated kitchen is made from Dekton® Korus, and is part of the Solid Collection series. It is a matte grey colour worktop that is highly resistant to any kind of abrasions or cutting.
“You can place a boiling saucepan on the worktop or chop up some food there if you need, there’s no need to worry”.
If, for your elongated layout kitchen, you would prefer to use Silestone®, we recommend Silestone® Kensho, another grey coloured material that fits perfectly into any luxury kitchen. Dekton Slim would also be a great choice if you wanted to include a table in your modern elongated kitchen.
To the left of our elongated worktop is our sink. As usual with the Kitchen&Co series, we have opted for an undermount kitchen sink, making the cleaning of the work surface that little bit easier. Under the sink is a cupboard for our cleaning products, between the dishwasher to the right and the washing machine to the left.
“A cupboard under the sink with the dishwasher to the right and the washing machine to the left. This allows us to have all our plumbing appliances installed in one area”.
Both of these appliances, as you would expect, are discreetly hidden away in our glossy white kitchen cupboards. This allows us to have all of our plumbing appliances installed in the same area of the elongated kitchen.
Did you notice how we resolved the issue of the tap and window above our sink? With a folding tap. This is a great solution when working with a limited layout such as an elongated kitchen.
“By simply pushing down the tap and its handle we can open our window, thanks to this folding tap; a great tool if we have to install taps by our windows”.
In this case, it was just what we needed, providing us with plenty of natural light when we do the washing-up.
Finally, as we mentioned at the start of this article, to fully utilise the layout of this elongated and narrow kitchen, one of the best choices we made was to use one end for all of our cabinets. That is where we can find our boiler.
Below there is more storage for dry foods, with three drawers. This is a much simpler way to store food than in a traditional pantry.
“Whenever possible, always choose drawers. It is a much easier way to store and find your food”.
To the left is a floor length broom cupboard. The perfect place to store and organise your cleaning utensils and easily accessible.
Elongated and narrow kitchens with pale colours: an essential combination
Pale colours, as you well know, make spaces feel larger, which is essential when dealing with small rooms. That is why, in this case, we have created a comfortable space by installing a white kitchen, grey worktops, and wooden floor. That’s because when it comes to elongated kitchens, at Cosentino, we always recommend you think about combining pale colours that make such an important space like this feel larger.
An all-round worktop: modern, practical and resistant
The worktop itself, made from Dekton® Kairos, is resistant to cutting and abrasions. You can cook without a care in the world, this material allows you to place hot pans on it and slice food, leaving no marks. All you have to do is clean it with cloth and warm water.
“We chose this colour because its grain reminds us of natural materials.”
If you want to add a modern twist, you can use the same material on the sides of your kitchen island as on the worktop, adding to the flow and harmony of this key kitchen feature. If you would prefer to go for a more rustic style in your modern white kitchen, take a look at the colours available in our Natural Collection series, such as Aura or Opera, which would perfectly suit a more rustic look.
However, the perfect worktop is not all about looks, it is about practicality too. On this island there are two plug sockets hidden beneath a revolving disc, so you can plug in your kitchen appliances like whisks or coffee machines. As they are hidden beneath the surface, they’ll be safe from any water, even when next to the sink.
Of course, if you do decide to have your sink on the same worktop, we recommend you opt for an undermount kitchen sink made from stainless steel, as it is much more practical when it comes to cleaning and also offers that sought after modern feel.
Finally, as our townhouse has a wooden ceiling, the best option to extract smells and steam when cooking is a retractable hood. This can be hidden until we need it once we start to cook.
“A retractable hood will perfectly fit over our hob.”

 Back
Back