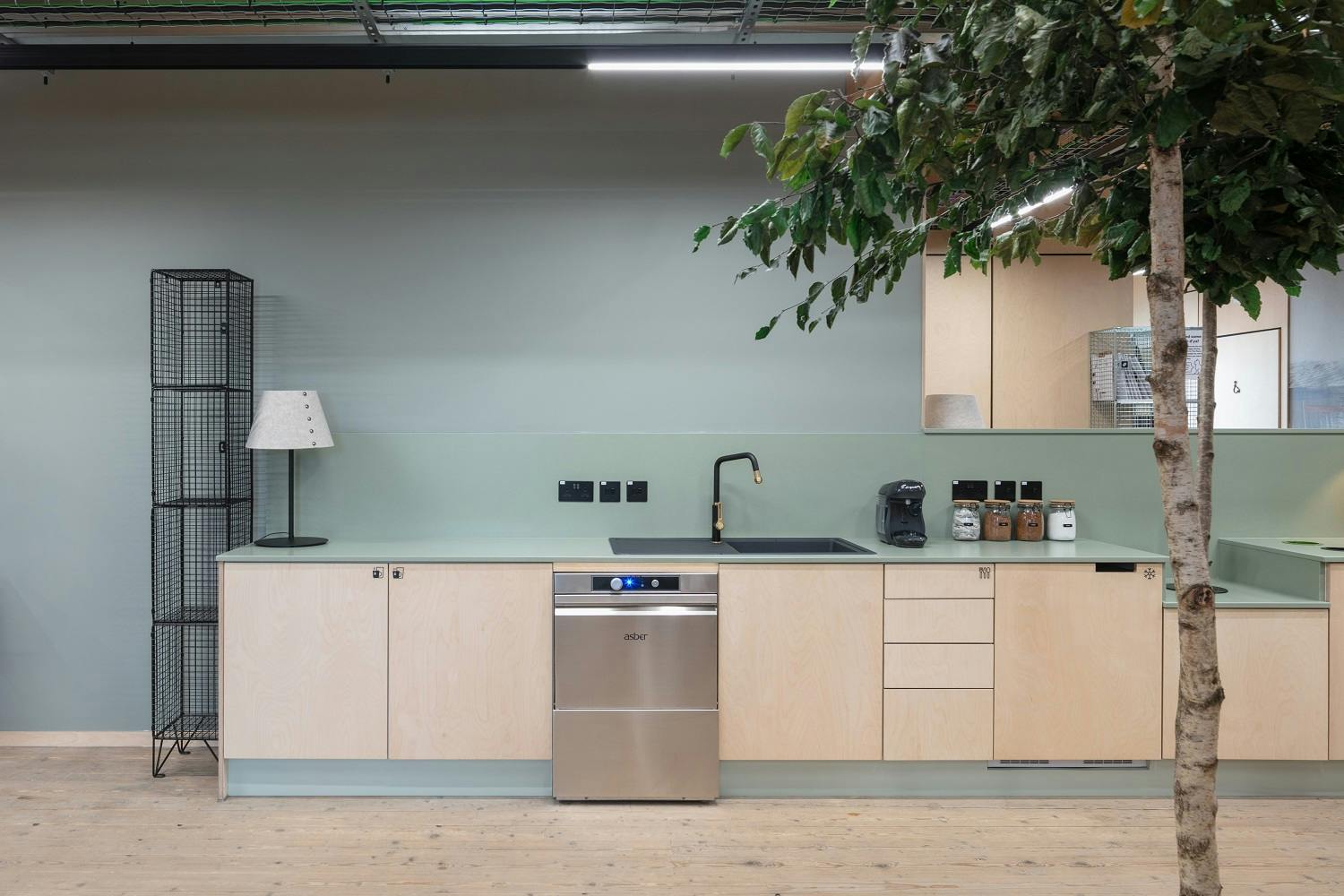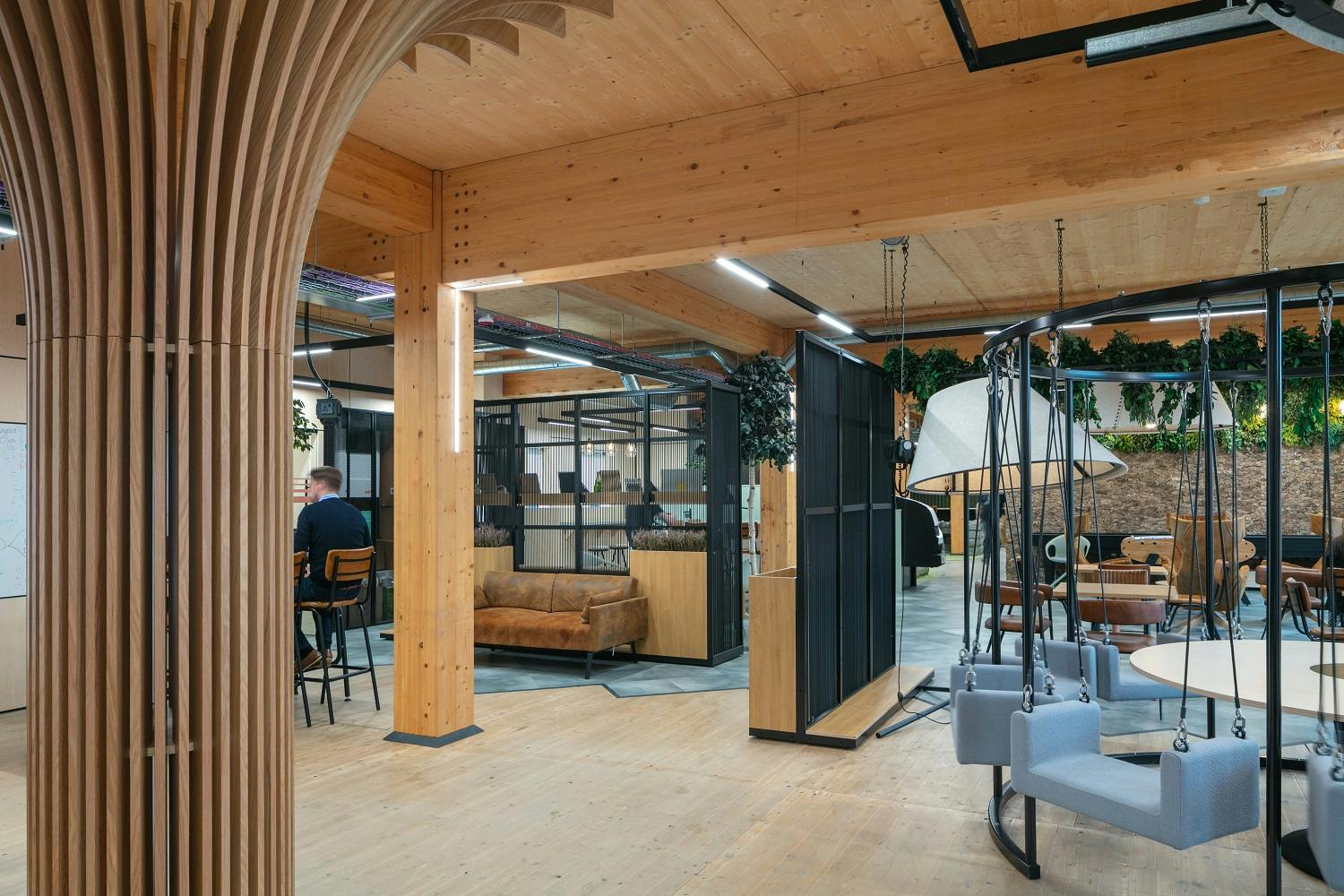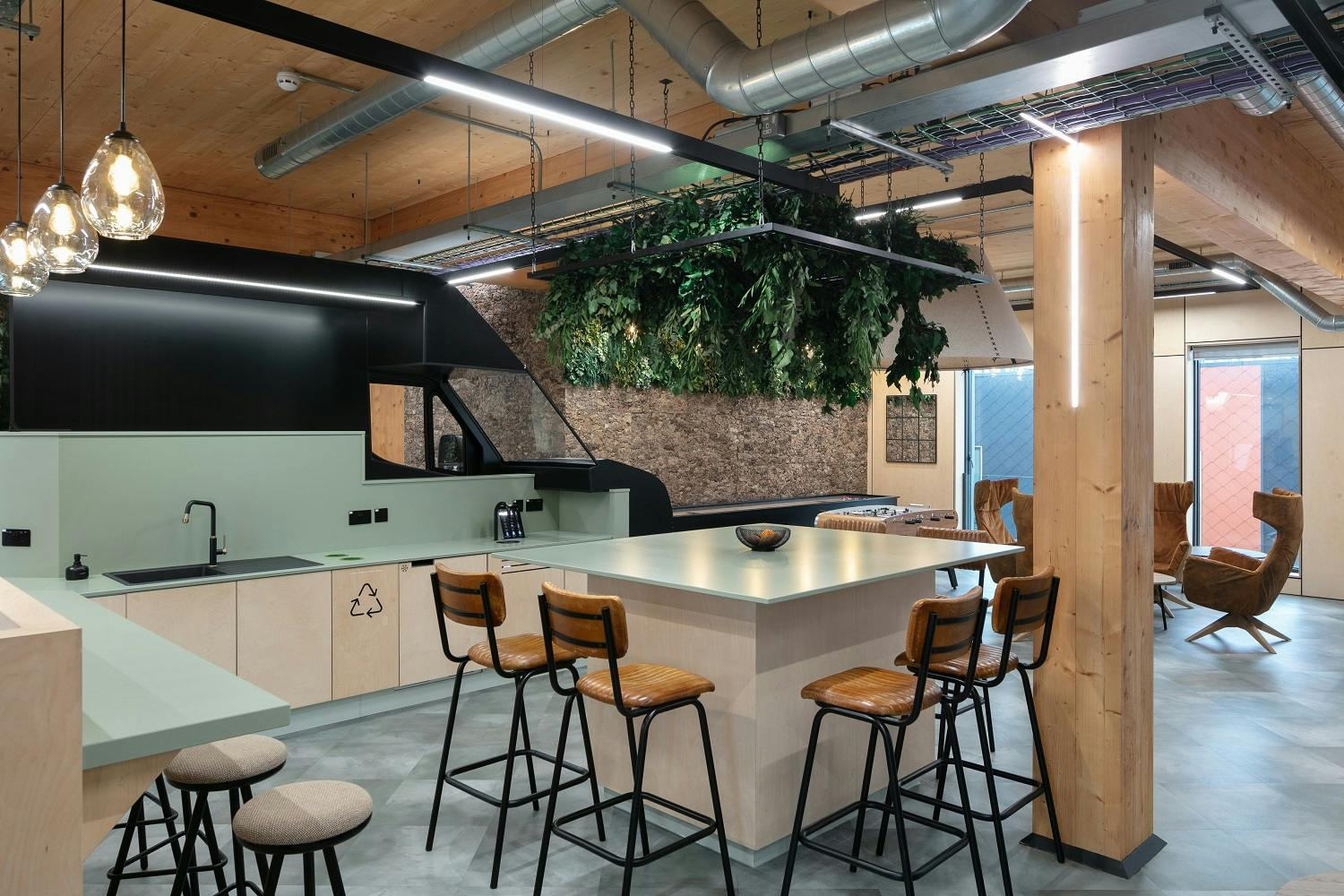S2 House
Bellafilarquitectes
Girona, Spain
In L’Escala, a municipality in the Alt Empordà comarca of Girona province, stands this one-family residence designed by Bellafilarquitectes.
With a built area of 204 square meters, it was designed in compliance with two mandates: respect the pine trees on the grounds; and keep the property unfenced but for a low, 50-centimeter stone wall. Just a stone’s throw away is the beach, so the path to the house is much used in summer. One challenge in the project was to protect the privacy of the occupants.
The structure presents 2.2-meter-tall walls of reinforced concrete holding up a roof made of semicircular vaults, glazed and colored green, that cantilever over the south facade. The concrete walls stretch on beyond the limits of the indoor spaces, creating two semicircular courtyards – one within the other – that also contribute to ensuring the family’s privacy.




 Tilbake
Tilbake