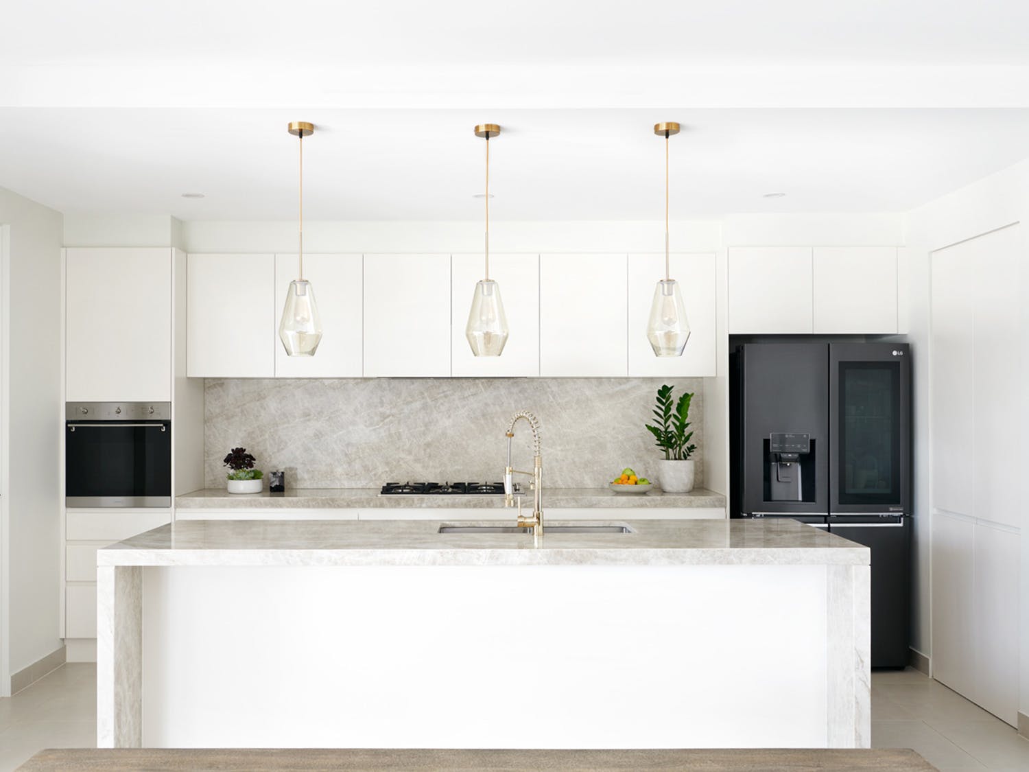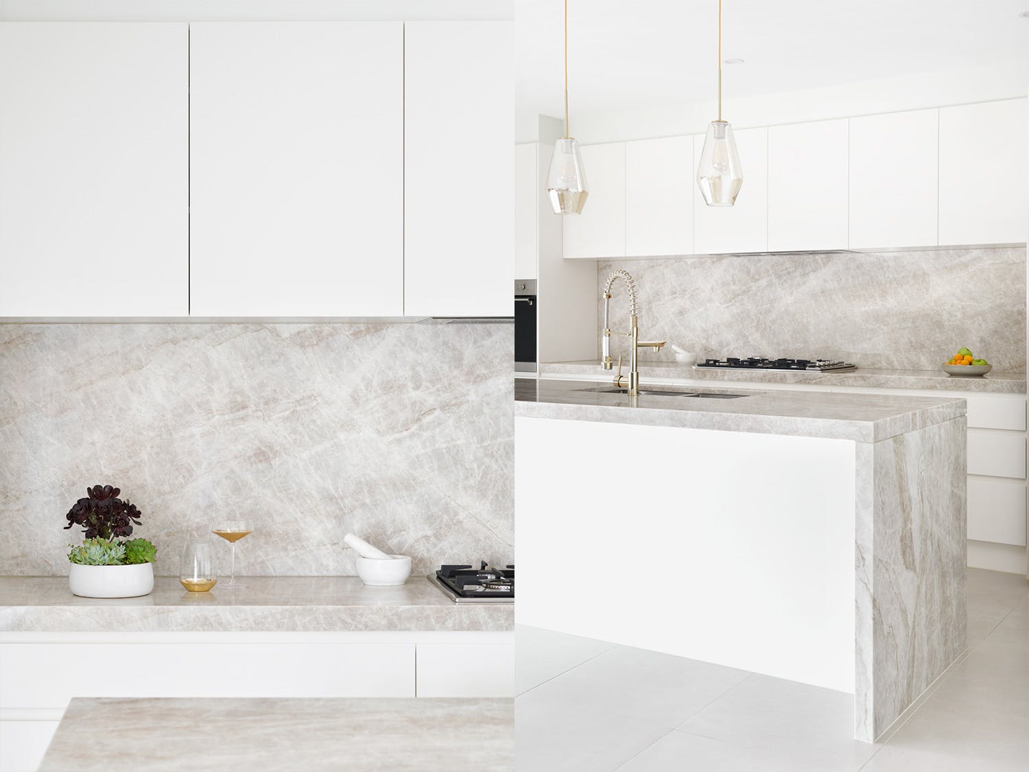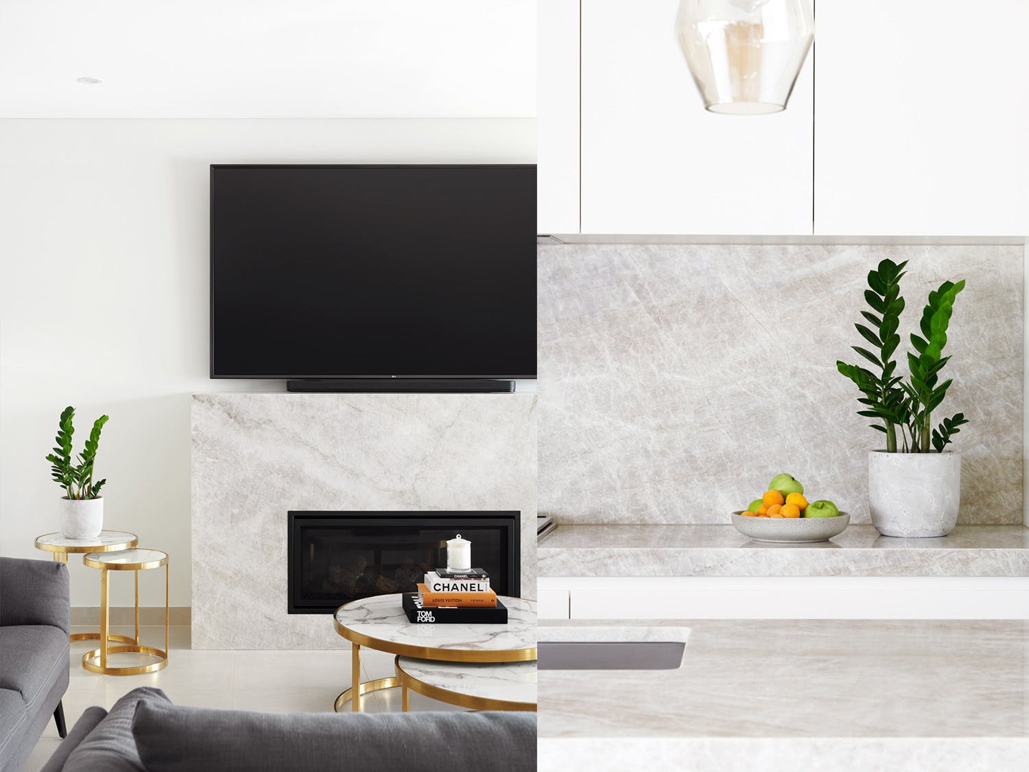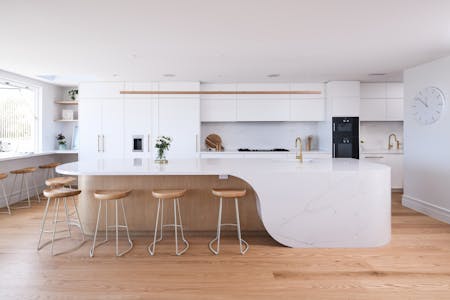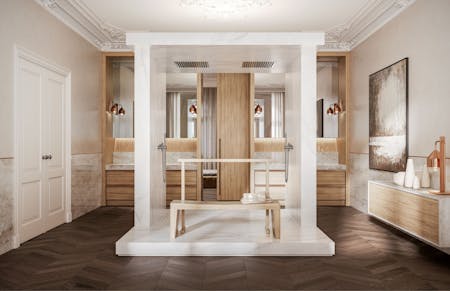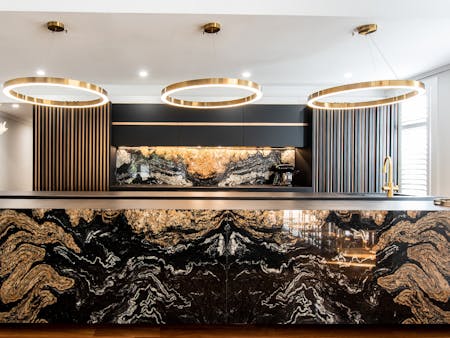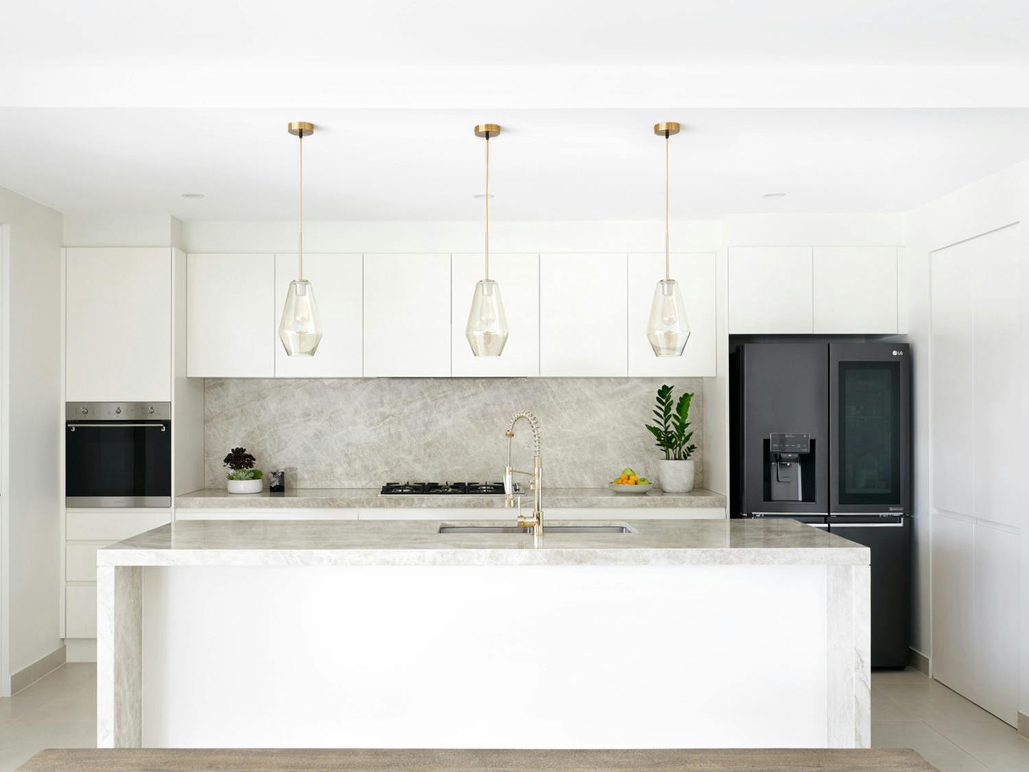
Open-plan kitchens have become the new standard in house design as kitchens become the heart and hub of the home. Integrated with the living and/or dining area, an open-plan kitchen serves as a space for family and friends to gather and interact while they cook, eat, work, relax, socialise and entertain. No longer an independent room or hidden away, the kitchen requires greater design attention to seamlessly and harmoniously connect it to the living and dining area.
A kitchen island is an important ingredient in an open-plan kitchen, mediating the space between the kitchen and adjoining area (often as the dining table). It provides a space for food preparation as well as for family and friends to gather around, as in Moroccan 35 house, designed by Fowler Homes.
“It gives you extra bench space and a breakfast bar,” says Chris Christodoulou of Fowler Homes. “Family and friends can sit or stand around the island. It’s easy for entertaining and spending time together at the end of the day.” It also allows for more pathways into and out of the kitchen, particularly useful when there are kids or guests in the house.
With no defined boarders and unobstructed views, the material palette for the kitchen should complement the entire room in order to create a harmonious aesthetic and visual coherence.
A light and neutral palette will enhance the sense of space in a smaller kitchen and make it easier to integrate the kitchen with the rest of the room.
Stone is always a stand-out choice for the kitchen, popularly used on benchtops, islands and splashbacks. Using stone for the waterfall edges of the island can help anchor it to the room and make even more of a design feature.
The owners of Moroccan 35 chose Sensa® by Cosentino for their island and splashback, as well as for the fire place in the living room. “They loved the stone and had to have it. They wanted it to be the centrepiece of their kitchen,” Chris says. Sensa® is a collection of natural granite and quartzite surfaces from Brazil and India. Besides its beautiful colouring and veining, Sensa® is stain resistant, allowing the natural properties of the stone to remain unaltered for longer and with more superior results. It’s important to choose materials that can be used in multiple spaces to ensure the cohesion of open plan design.
Similarly, integrating appliances and services, such as fridges, bins and undermount rangehoods, creates a more streamlined and uniform aesthetic. If space allows, a butler’s pantry will also keep the kitchen less cluttered.
Storage is also key to avoiding clutter. Storage systems, such as racks, trays and organisers, plus much more, will help keep drawers and cupboards in order.
To discover more about Sensa® and how this surface can be applied in your home, please click here.

