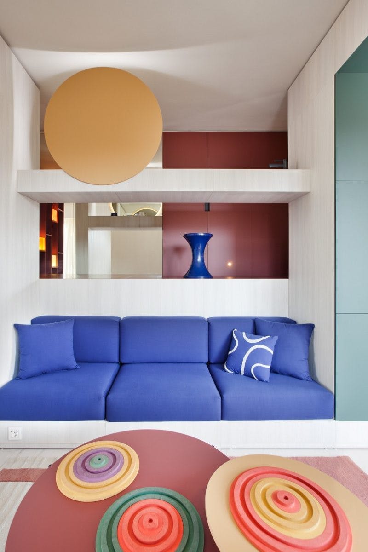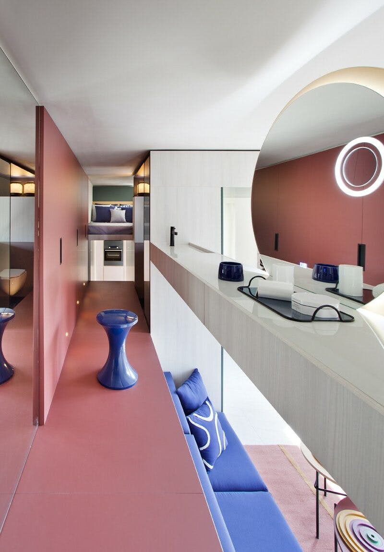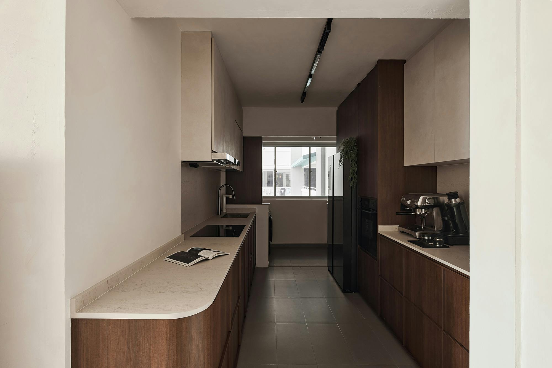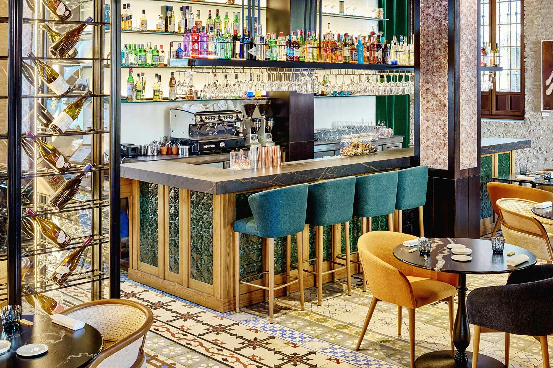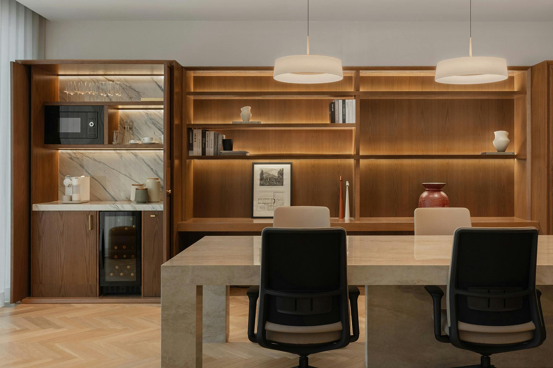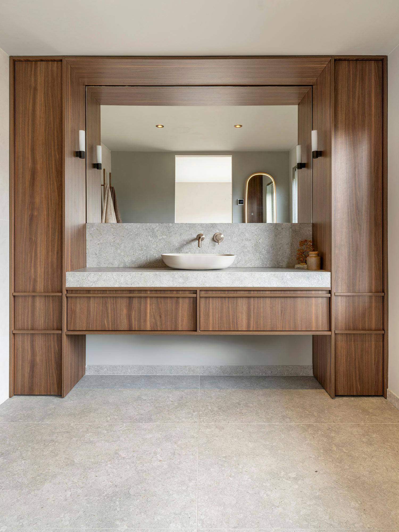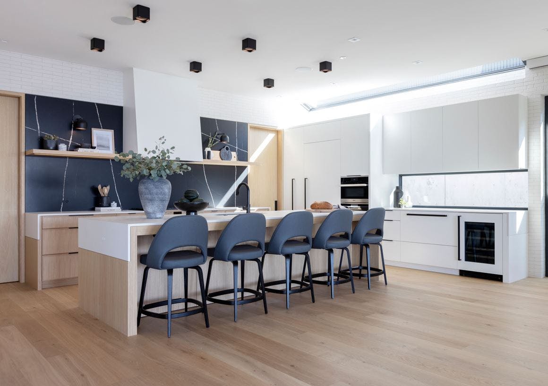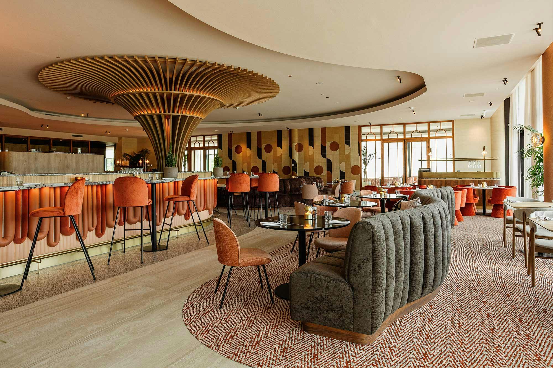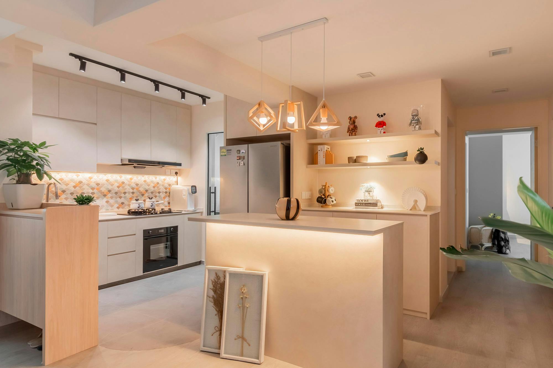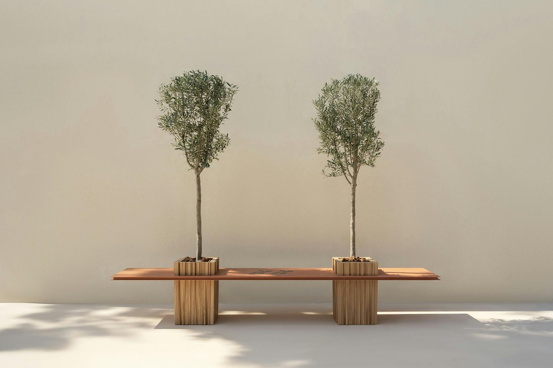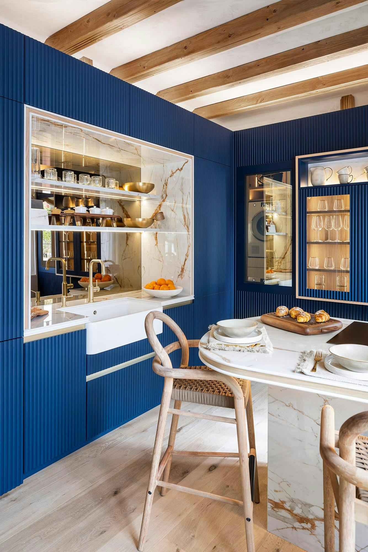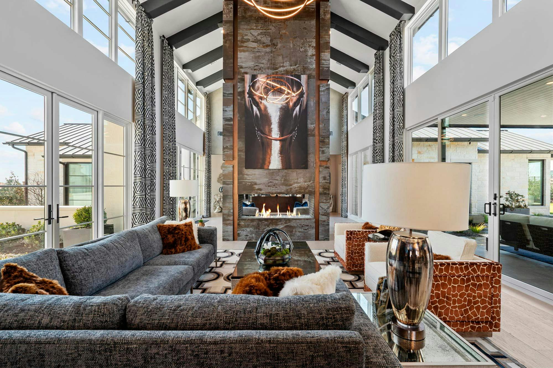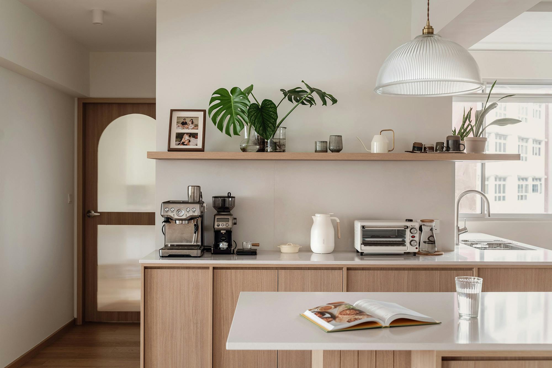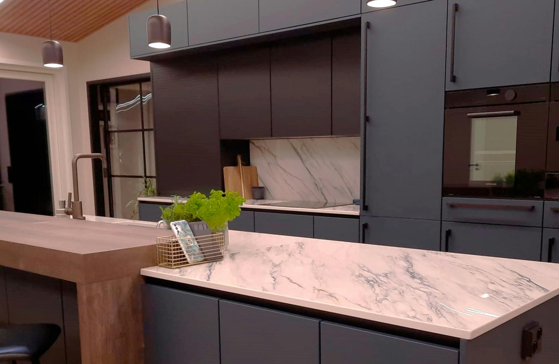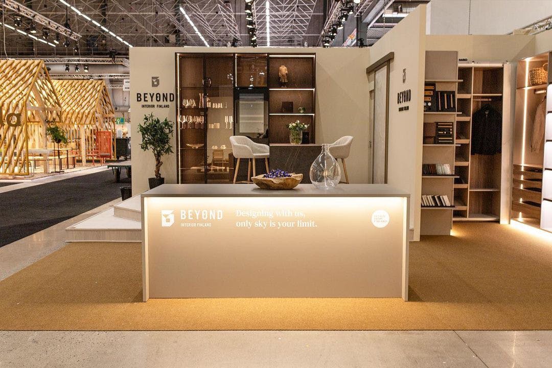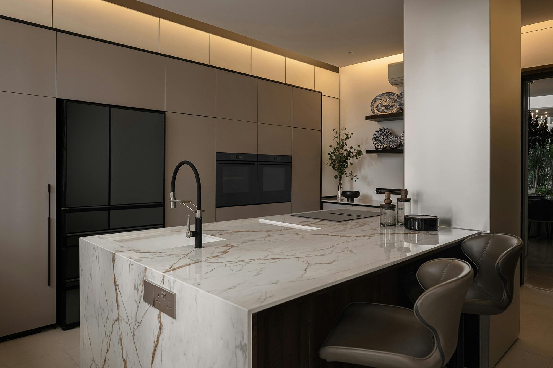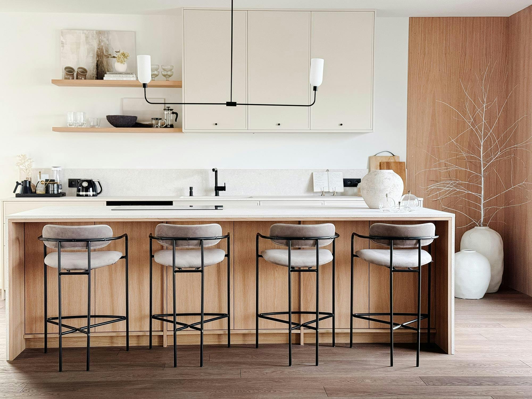Case Study
A tiny home to recover our rituals
Hérctor Ruiz-Velázquez
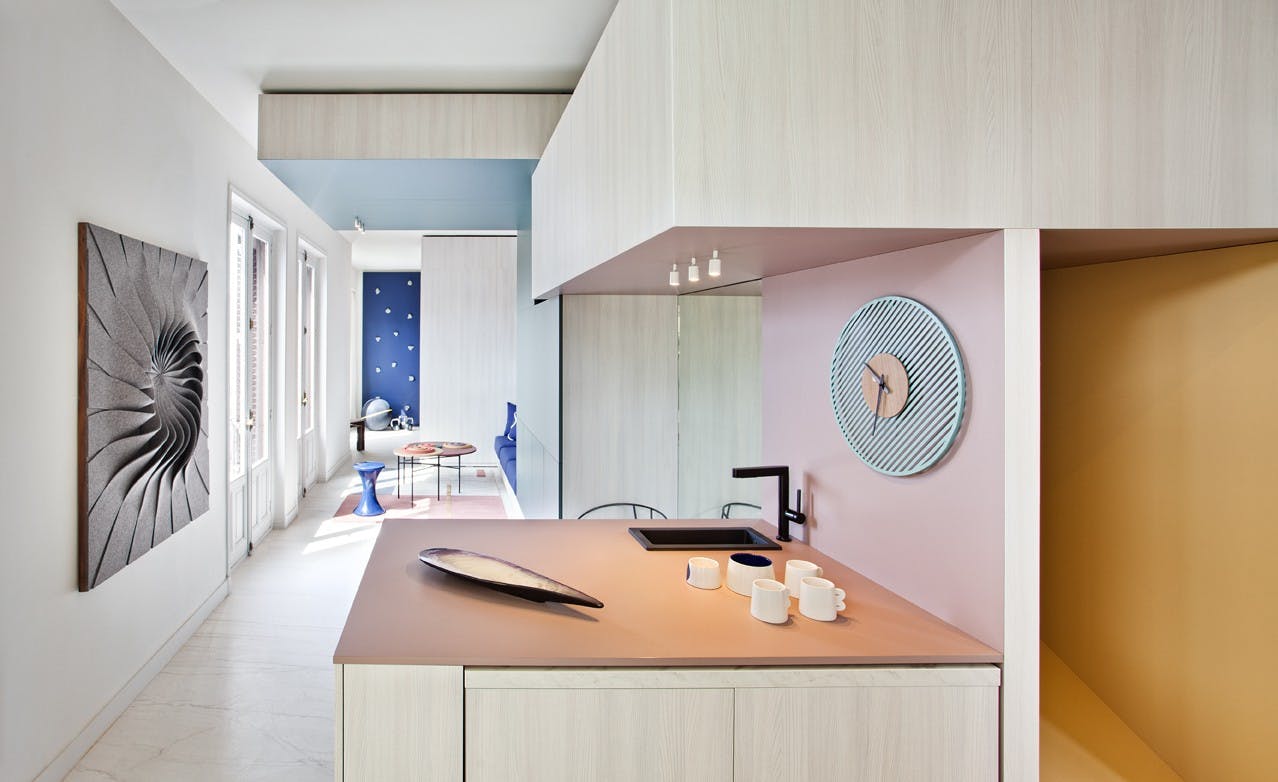
Location
Madrid, Spain. Alvic Space, Casa Decor 2022
Material
DEKTON
Application
Flooring
Thickness
12 mm
Photography
Nacho Uribesalazar
Architecture / Design
Héctor Ruiz-Velázquez
Color
Onirika Neural
End date
2022
Quantity
45 m2
A flexible modular home
From a kitchen on wheels to a bookcase that acts as a divider, the 40 m2 flat designed by Héctor Ruiz-Velázquez brings us closer to a desired future for small homes in cities. Homes that, in the wake of the pandemic, need to be flexible to respond to today’s needs. “Homes have played a key role in the recent global crisis, as they have had no choice but to be offices, schools, gyms and even restaurants, making their spaces stifling and suffocating. If we take a close look at the traditional home typology, we will find a flawed home, in the sense that many of our homes are isolationist bunkers”, says Ruiz-Velázquez.
The goal of his project, ‘Alvir Modular Home’, is to make the most of every corner of this small space and create a house that transgresses the functional limits inherited from the past. To somehow recover our rituals and achieve well-being through a home that adapts to us, and not the other way around. To this end, the architect designed a construction system consisting of prefabricated modules with reusable Alvic decorative boards. “The space is built up of movable, dry assembled wooden units, freeing up the space to let things happen around it”, explains the architect. A space that allows for different scales and shapes, that goes for a double height design with the bed over the kitchen, a space that offers places to work out or to rest. These units retract inwards, thus eliminating the typical spacing between windows on the façade. “This results in a 4-window façade overlooking Calle Goya that floods the house with natural light throughout the day and in all rooms”, says Ruíz-Velázquez. “It is like having a building or a city inside your home”.
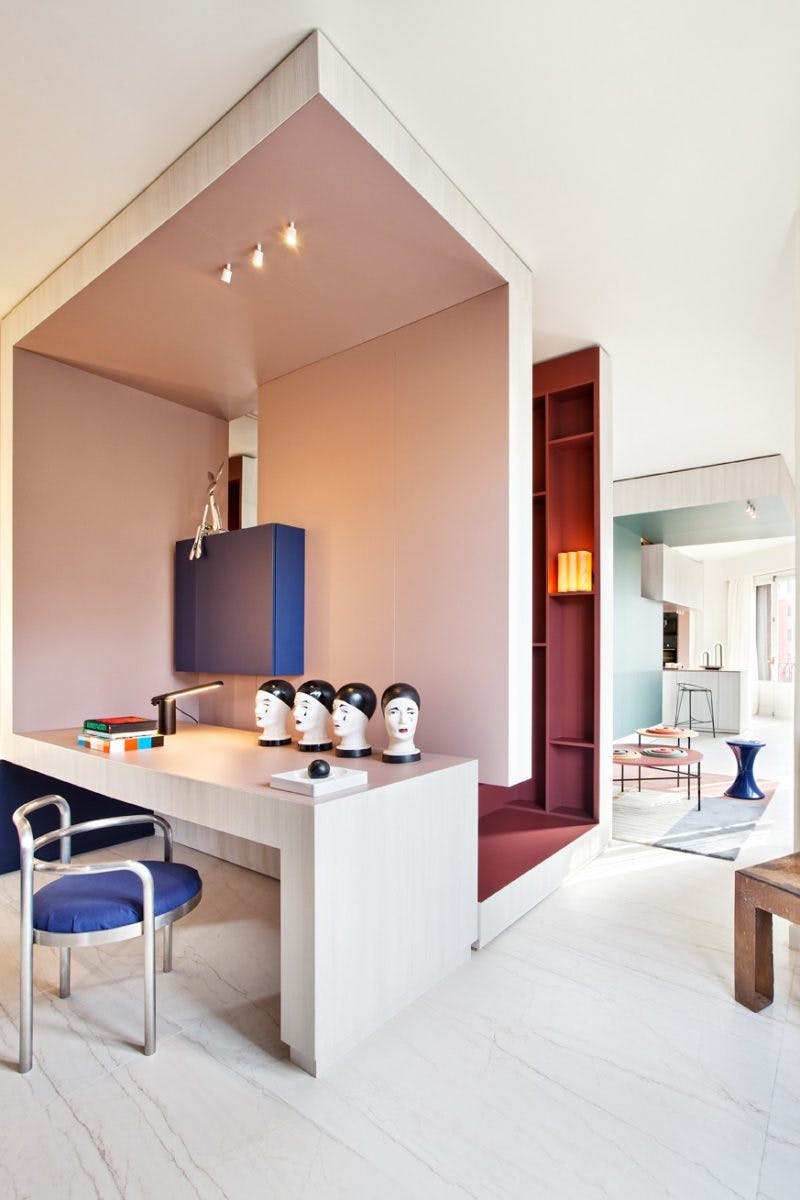
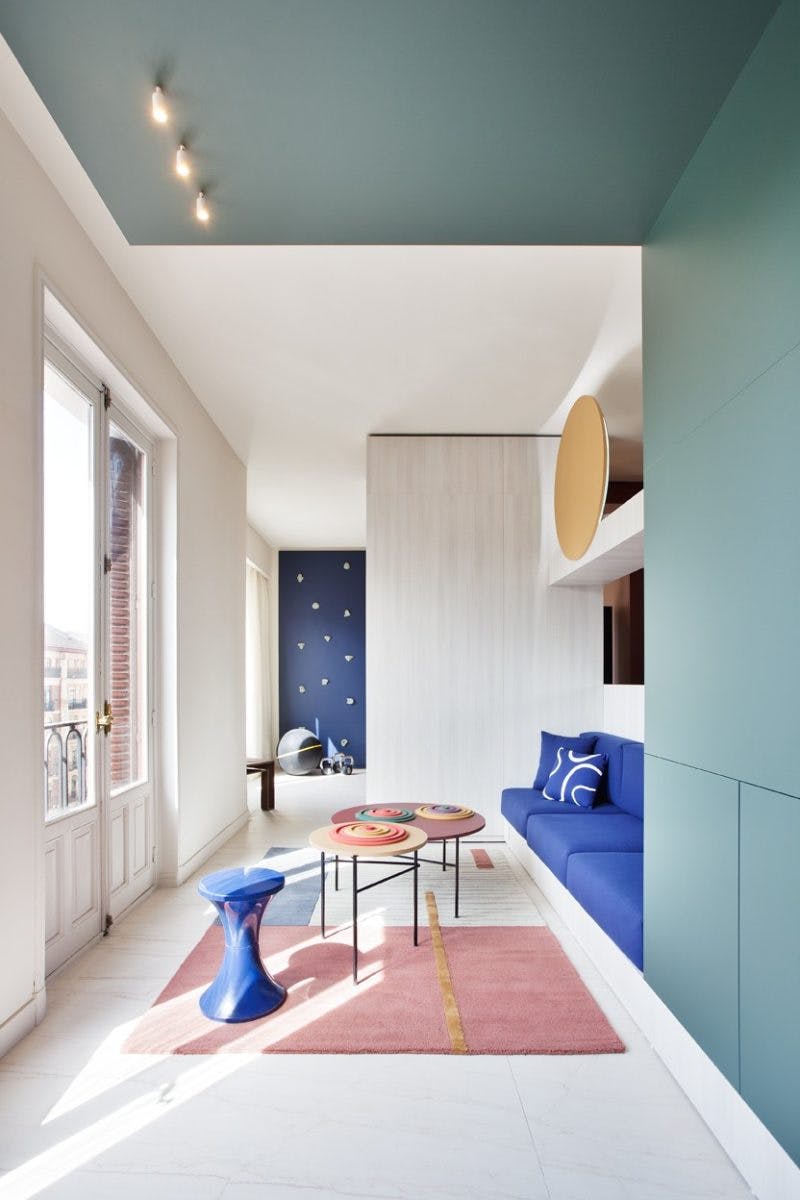
Biophilic design
The ethos of biophilia is not only focused on volumetry, but also relies on natural materials that bring sustainability and circular economy to the project. Wooden boards, smart textiles, air purifiers and the ultra-compact Dekton by Cosentino floors which, in the architect’s words, “capture the poetic beauty of nature while harnessing the technology of the future, being a carbon neutral product throughout its life cycle”. For this design, Ruiz-Velázquez has chosen Neural, one of the colours of the new Onirika collection, designed by Nina Magon and inspired by captivating natural marbles. “Onirika Neural establishes a dialogue with the white wood with veins used in the project. Just as wood is reminiscent of nature, the veins of Onirika Neural are reminiscent of mountains, of stone”. In addition to this, the off-white background crossed by grey veins of Onirika Neural combines perfectly with the pink and green tones used in the furniture and units.
Home as a sacred place
The project also introduces the Japanese concept of ‘Genkan’, which alludes to a utility room that forms the boundary between the outside and the inside. In this case, this area also serves as an office, fitness room and foyer, “a space that we could call ‘a decontamination area’ before entering the sacred zone, the Home”. “We are not looking for trends, but for well-being through biophilia, chromotherapy and body movement, reinventing the usability of each space with total flexibility, and awakening the senses through natural lights and shadows”, explains Ruiz-Velázquez.
“It is an example of how a house can be healthy and help us to live better”.

Héctor Ruiz-Velázquez
Architect
Cosentino’s materials used in this project
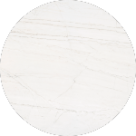

 Back
Back