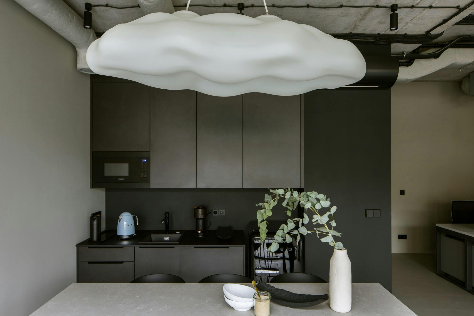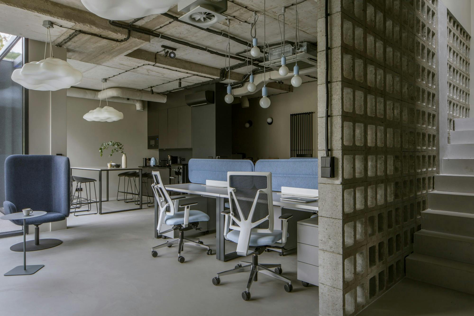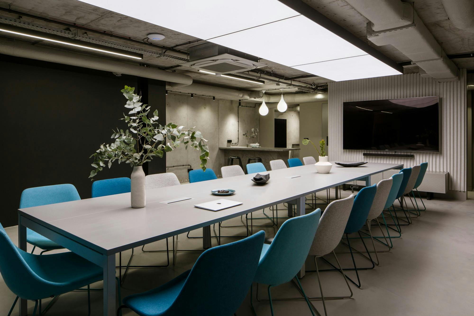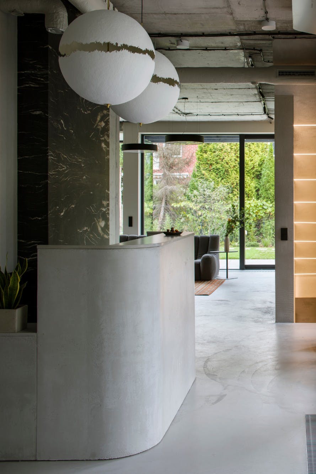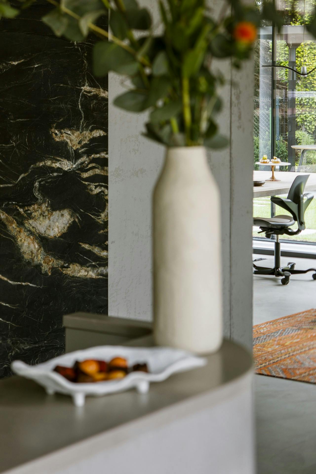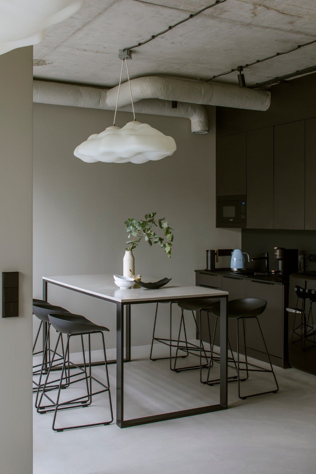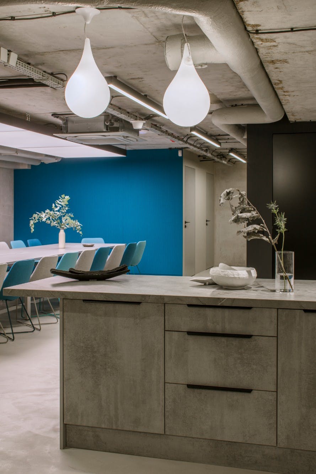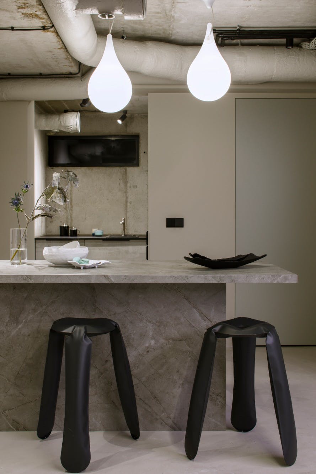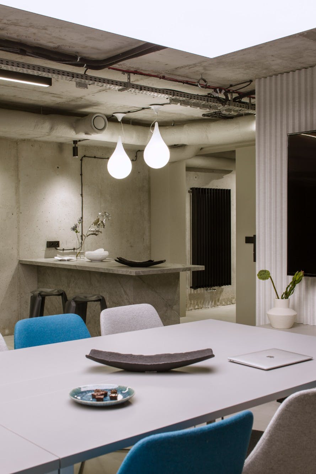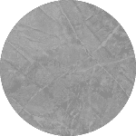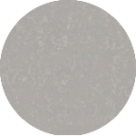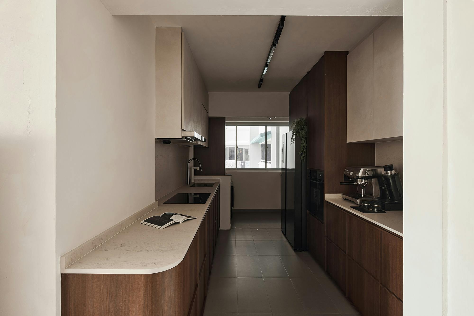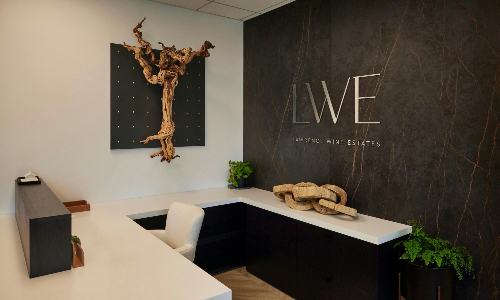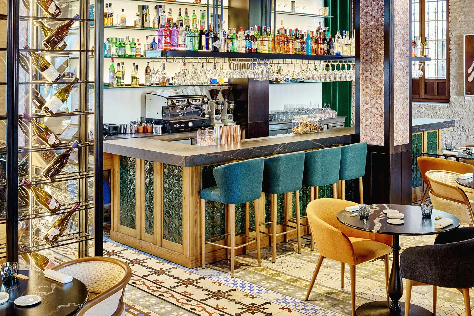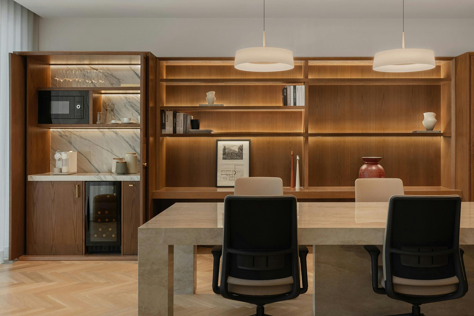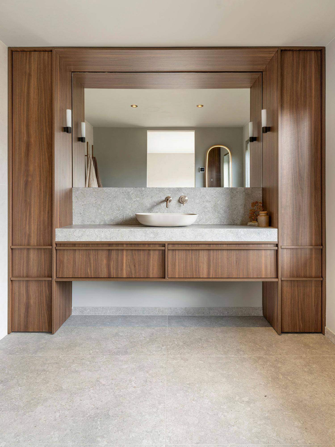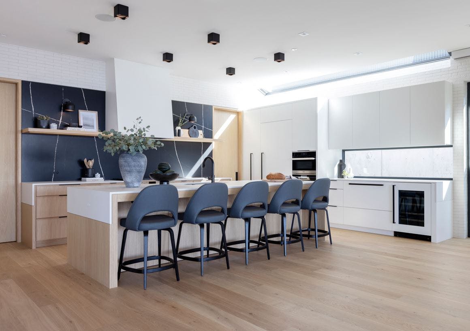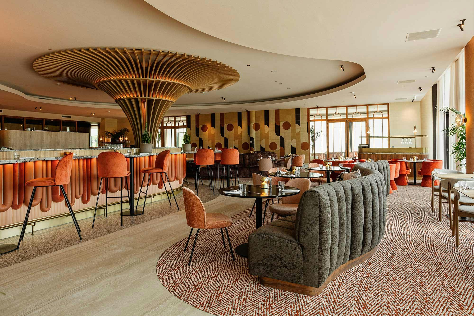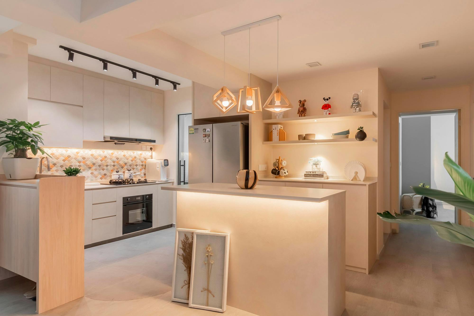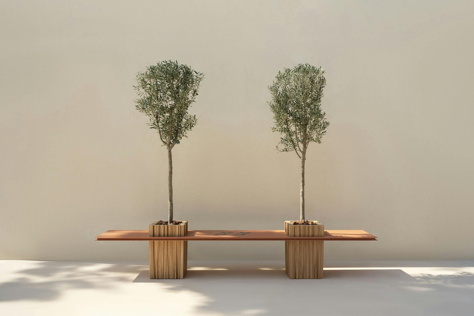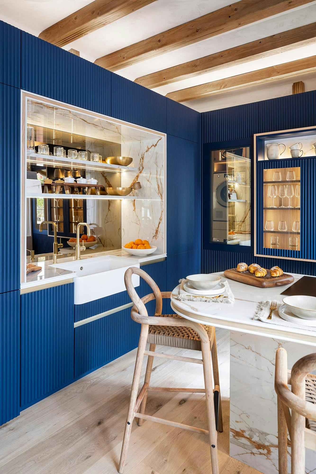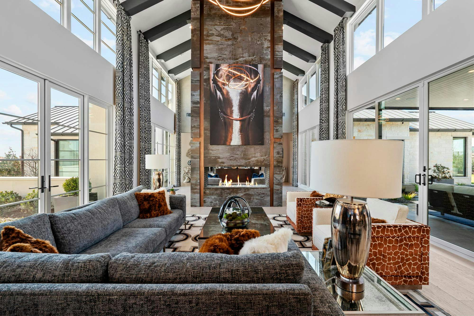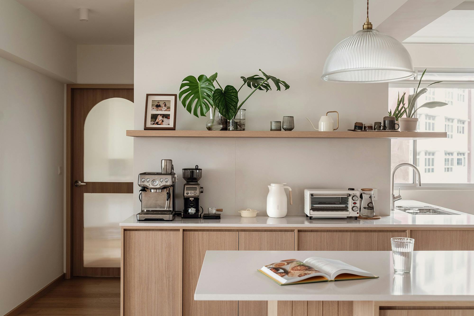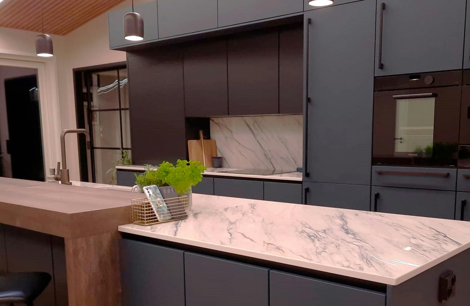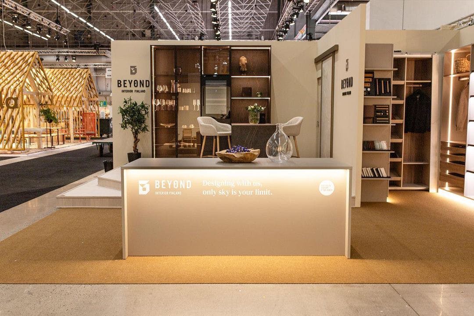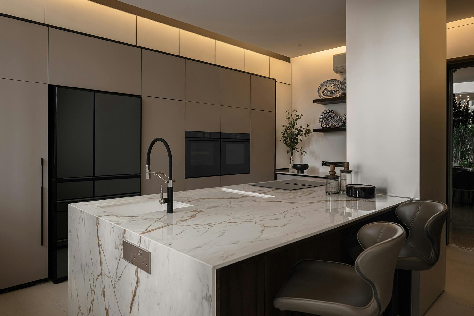Case Study
A film studio inspired by the four elements of nature
Patrycja Suszek-Rączkowska, PoCo Design
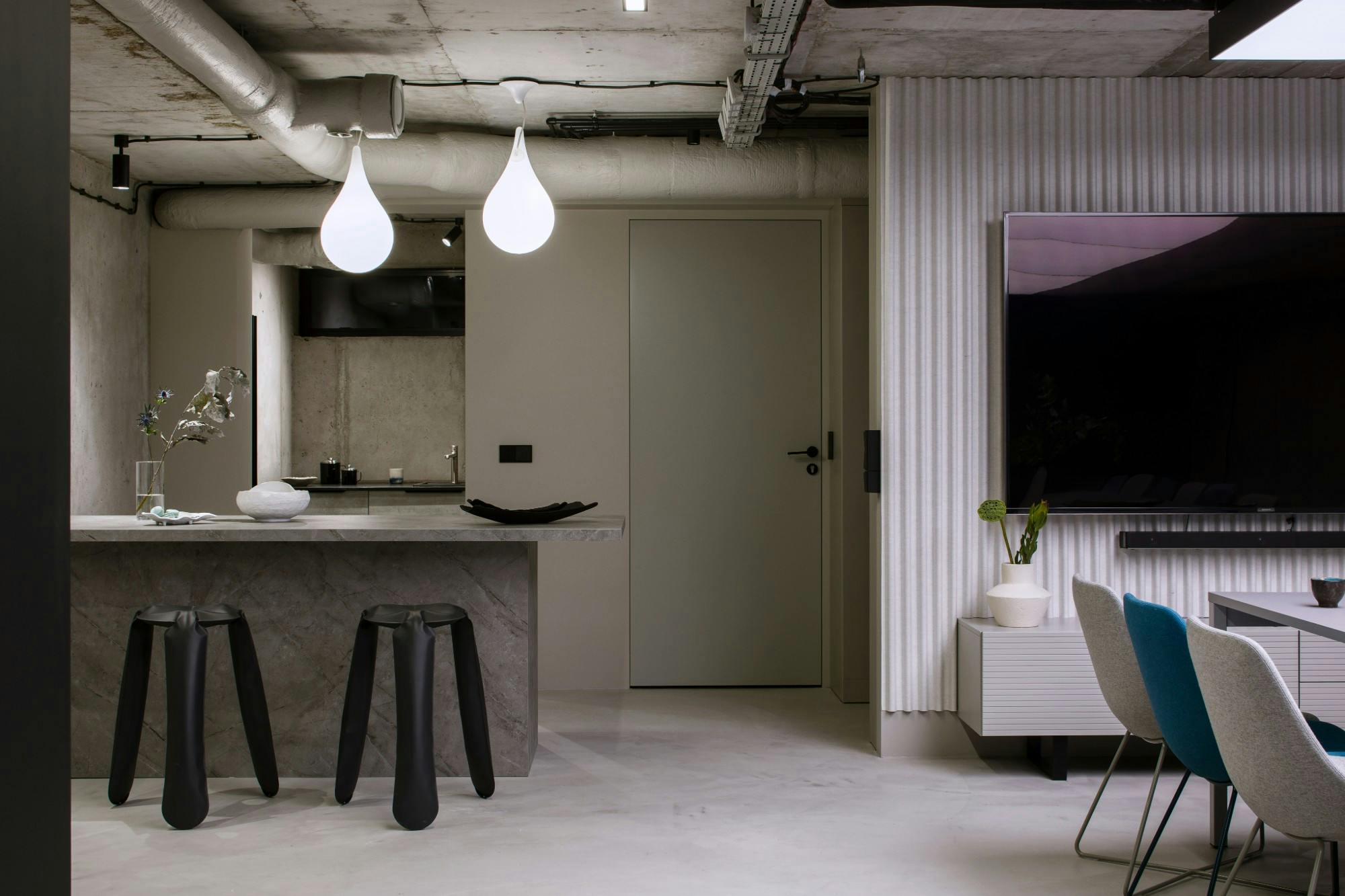
Location
Warsaw, Poland
Material
Dekton, Silestone
Color
Vera, Poblenou
Quantity
20 m2, 15 m2
Photography
Yassen Hristov
Architecture
Patrycja Suszek-Rączkowska, PoCo Design
Application
Kitchen table and island, reception area
End date
2021
Thickness
20 mm
Minimalist design with a lot of symbolism
Located in a single-family housing estate, the offices of the Oto Film studio stand out at first glance. The large windows on the façade provide a view of the interiors, designed in a minimalist, industrial style by architect Patrycja Suszek-Rączkowska, owner of the PoCo Design studio. An unconventional and highly effective approach that created large, open spaces in concrete with touches of colour, upholstered furniture and lots of art in the background. "An office on four floors is rare. It was a big challenge to adapt the layout to the division imposed by the floors. We wanted the interior to be consistent despite the forced division. At the same time, we wanted to make sure that each floor was not a repetition of the previous one," explains the architect.
To this end, each of the levels was inspired by an element of nature, symbolically represented. "We wanted to reflect the lightness of the air, the power of fire, the peace of the earth and the depths of the ocean. The whole meaning was to create a coherent world," adds Patrycja Suszek Raczkowska. Each of them, with subtle accents of colour, shapes and textures.
Fire in the entrance
On the ground floor and in the entrance area, fire is represented by red accents delicately integrated into the space. For example, a pattern on a granite stone behind the reception counter or a burnt oak veneer in the built-in kitchen. Next to the relaxation area, a wide, almost 3.5 m high wall is a real eye-catcher. Clad in microcement, it features a mural by the artist Monika Prus. A tangle of black structural lines with strong touches of colour creates dynamic figures that are not at all obvious.
Air and earth in a welcoming design
On the first floor, the air element is associated with cloud-shaped lamps levitating above a concrete space. This area is separated by an openwork concrete wall and conceals a small kitchen with a spacious table. The designer sought a durable and visually appealing Cosentino material for the worktop. Both the table top and the reception counter are created with 20 mm thick Poblenou grey Silestone, bringing purity with its neutral colour.
On the other hand, on the next level, the earth takes centre stage, with soft browns and greys. This is where the president's office is located, the only space with a wooden floor. Several works of art, including one by the Polish artist Jan Młodożeniec, dialogue with the mural on the ground floor and add colour and dynamism.
The fluidity of water thanks to Dekton design
In the basement there is a meeting room with a kitchenette and lamps like raindrops to remind us of the element of water. The kitchen island stands out thanks to the grey tone of Dekton Vera, which manages to connect the veins of the marble with the texture of the concrete. The chairs around the table generate dynamism with their waves and contribute to creating this aquatic scene. As a whole, the offices are a reflection of the values of this film studio based on energy to face new challenges, freshness and fluidity.
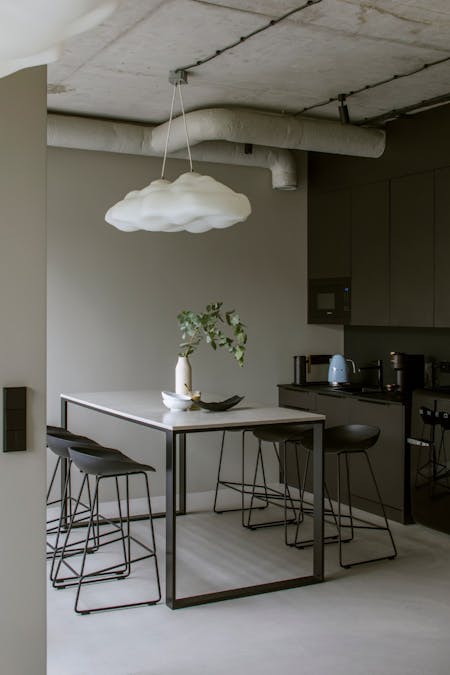
Patrycja Suszek Raczkowska
PoCo Design

 Back
Back