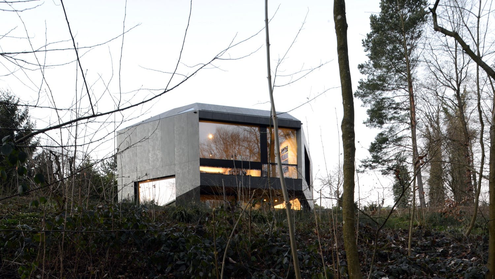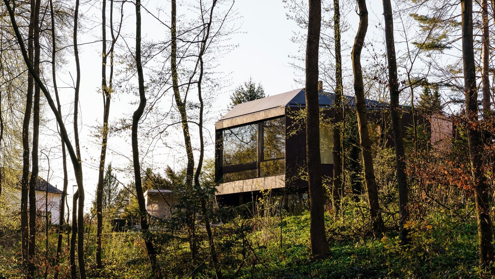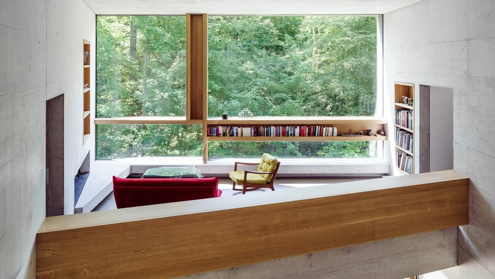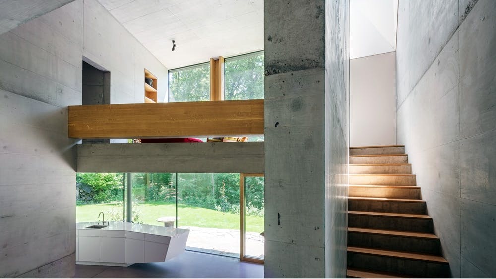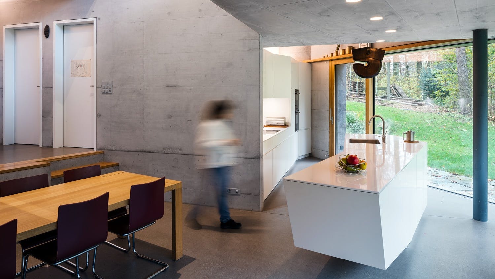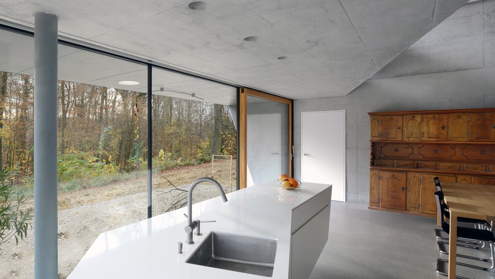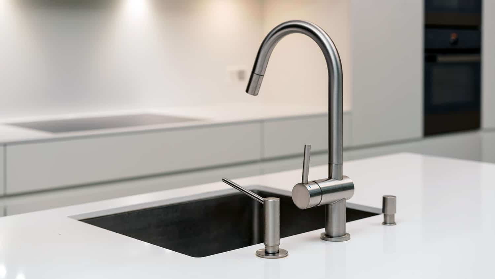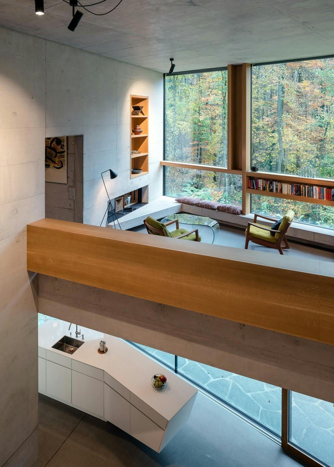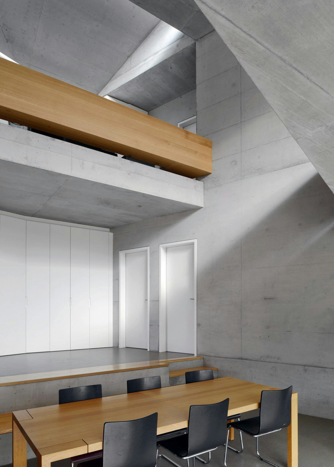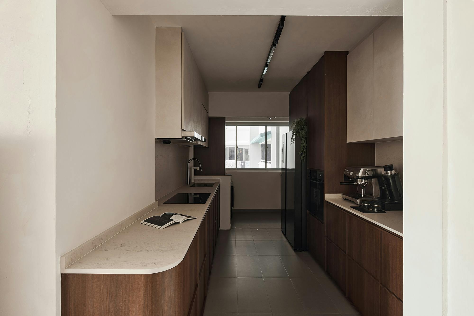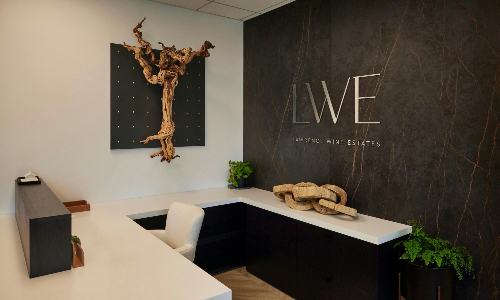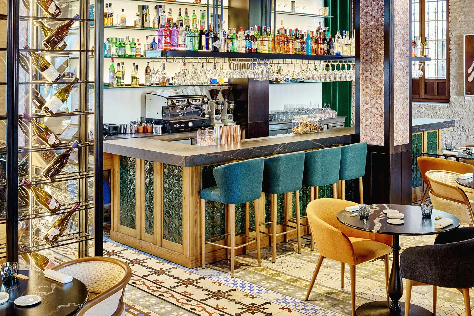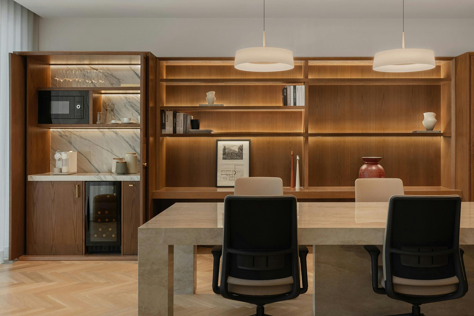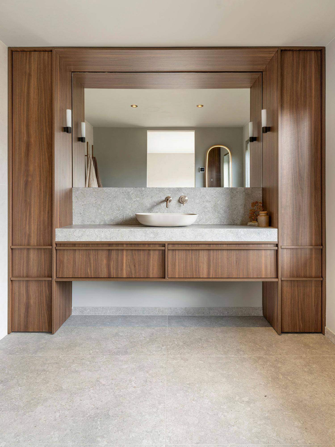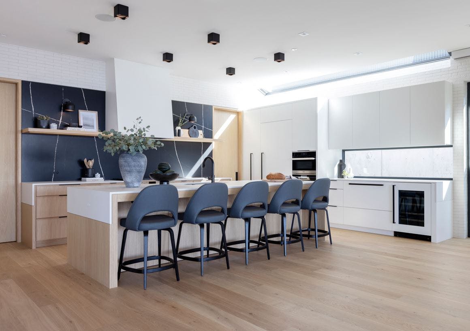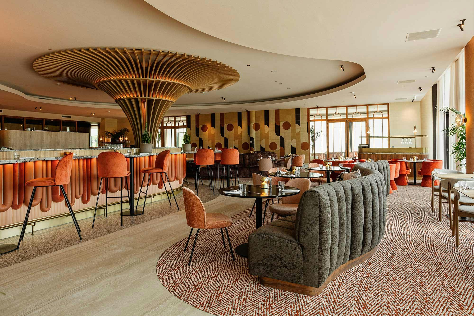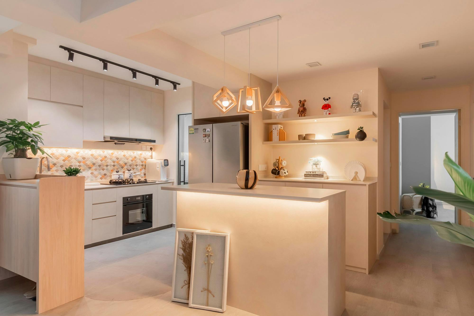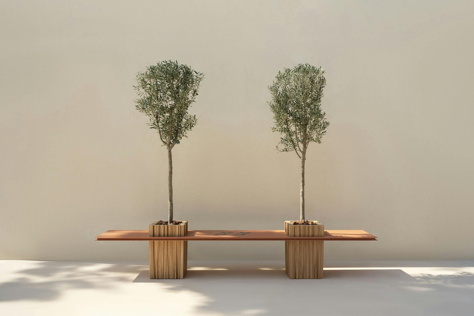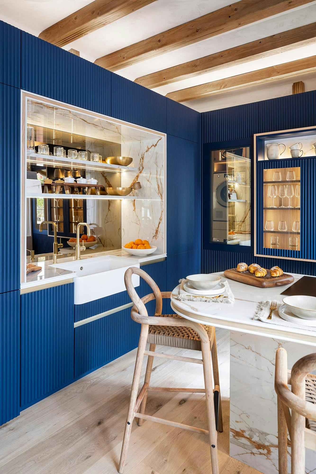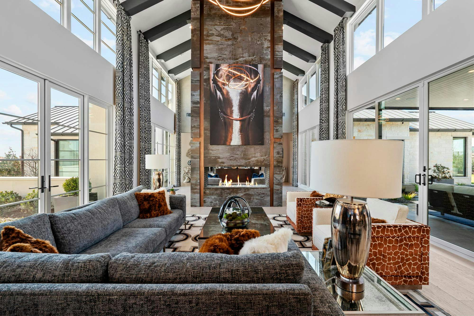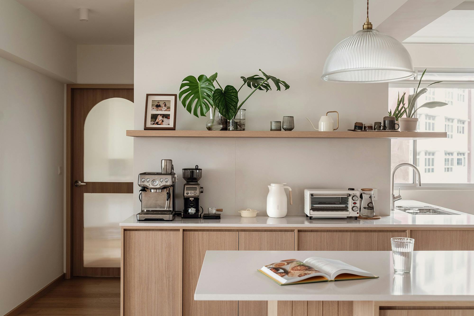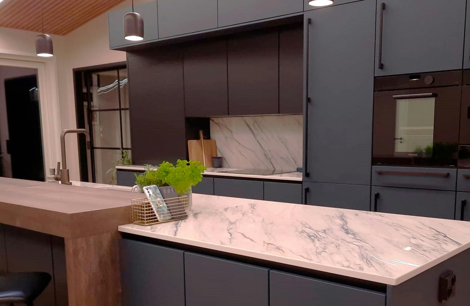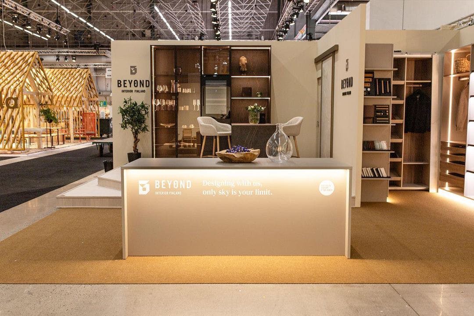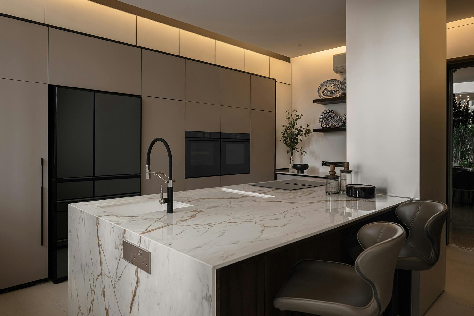Cosentino Case Study
Cooking with Silestone in the crystalline “Casa Forest”
Daluz Gonzalez Architekten
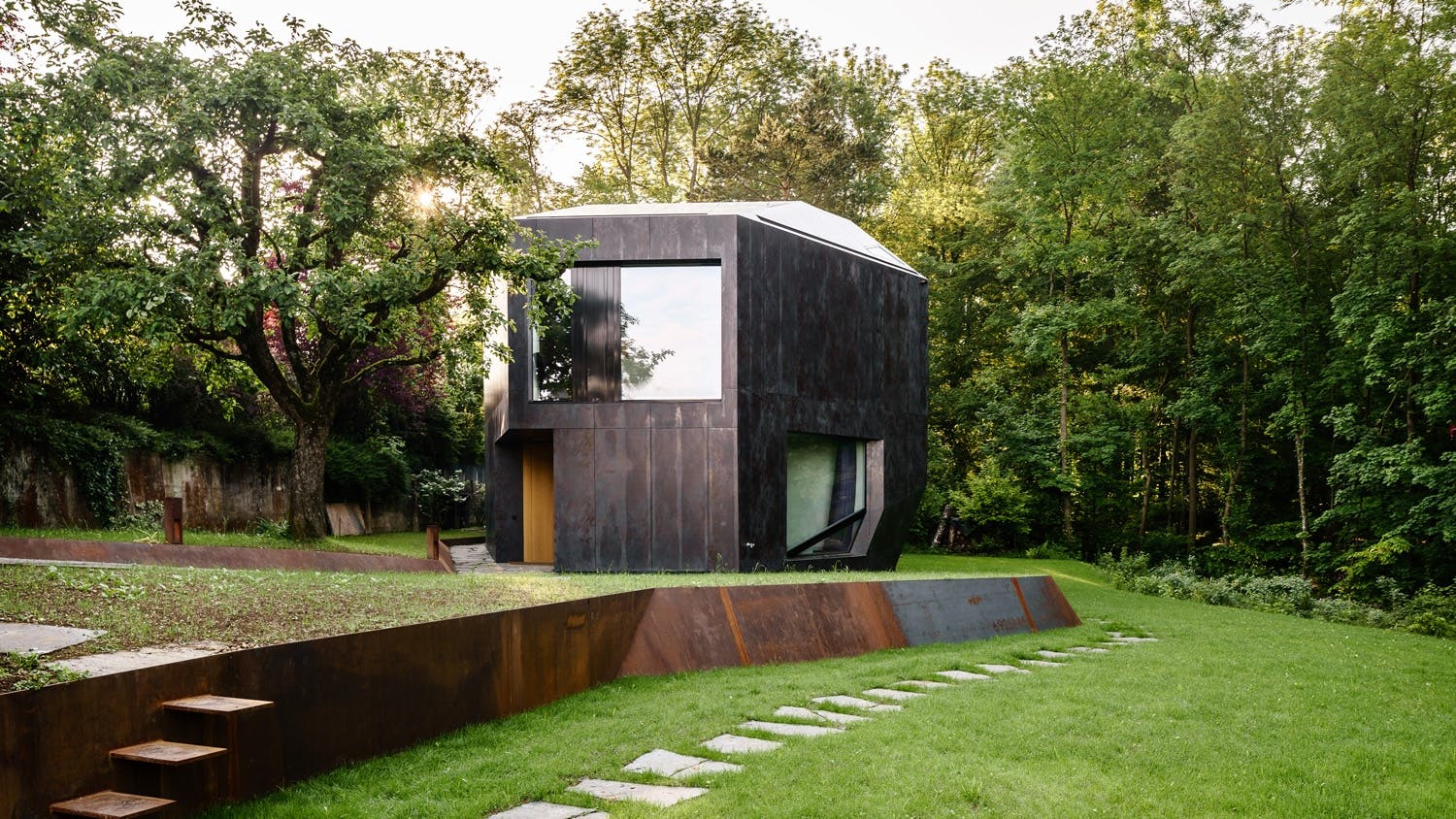
Location
Basel (Switzerland)
Material
Silestone
Application
Kitchen countertop, wall cladding
Architecture / Design
Daluz Gonzalez Architekten
Color
Blanco Zeus
A home to dialogue with the natural surroundings
Hidden away on a wooded slope near Basel, a crystal-shaped building can be seen. Rising up from a small clearing, it is just high enough to remain at eye level with the surrounding trees. The “Casa Forest” home belongs to a family of five who love the “art of the clear line” as much as they love nature. This is also reflected in the view from the kitchen-living room into the garden.
The house is scarcely visible from the neighbourhood road. You can only see the multifaceted building, set back among the trees, as you approach across the light-coloured natural stone slabs made from local gneiss. “The earth-coloured outer skin and the angular form of the building are in a constant dialogue with the natural surroundings,” says Juan Gonzalez from the architectural firm DALUZ GONZALEZ ARCHITEKTEN. “In dialogue with the builders we have attempted to create a contrast as well as a harmony with nature – externally as well as internally.”
The heptagonal building and the nest-like roof terrace are clad in massive fine stoneware slabs in irridescent dark brown – polished above and below like gemstones. The front of the building is interrupted by large, sometimes room-height window facades. The south side is almost completely glazed, allowing the daylight to penetrate deep inside the building. In the open eating and living area, the walls are executed in cool exposed concrete. As a counterpoint to this, the window mouldings and the shelves are made from honey-coloured oak, and this is then is also carried through in the treads of the stairs and floors of the bedrooms, conveying a natural warmth.
Silestone Blanco Zeus, harmony in the heart of nature
On the ground floor, the generous eating and cooking zone opens up to the garden. The transition is almost invisible, thanks to the floor-height glazing. This gives you an uninterrupted view into the greenery while cooking or when the family come together to eat at the simple oak table. “The intention is not to separate the kitchen off or place it in the middle of the space, but create a link to the living area,” says Juan Gonzales. “This way we have combined a kitchen area with plenty of storage space and a kitchen island that reflects the multifaceted shape of the building and creates a light, airy transition to the eating area.”
“The specially shaped kitchen island can be used from both sides,” explains Ian Hunziker from the carpentry firm SCHREINEREI HUNZIKER. "In essence, the furnishings are based on standard elements that we have individually adapted. As a result, the interior of the floating wing contains a robust, extremely durable beam construction to which the 60 cm wide cupboard elements are attached. The fronts are made from strong, 19 mm MDF panels with slightly rounded edges painted in RAL 9016 matt white. The work surfaces and rear wall of the kitchen area are made from Silestone in the Blanco Zeus Extreme shade."
Cosentino supplies Silestone in over 80 designs. “But only Blanco Zeus Extreme from the Mythology Collection had the desired white shade that creates a timeless and energetically warm effect. The builder was delighted,” recalls Ian Hunziker, who had the low-silica mineral surface precisely cut to size and supplied by SCHÜRMANN NATURSTEINE. “Silestone is very hard-wearing and offers a high level of stain and fade resistance. It is also easy to clean, which makes it ideal for kitchens, bathrooms and furniture. It also has a uniquely beautiful and glossy surface, which in the “Casa Forest” now reflects the hazy outlines of the trees.”
Do you need help with a project?
Contact our specialists for advice
Do you need help with a project?
Contact our specialists for advice
Cosentino’s materials used in this project
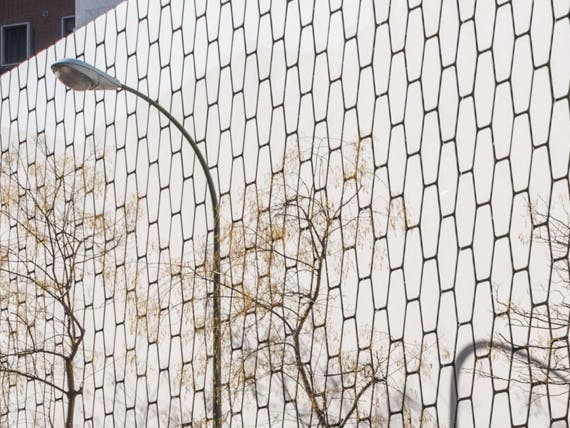

 Back
Back