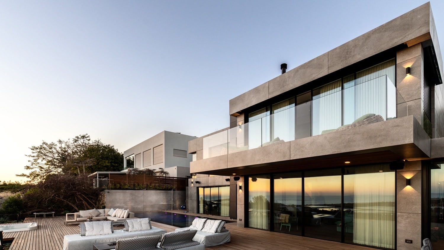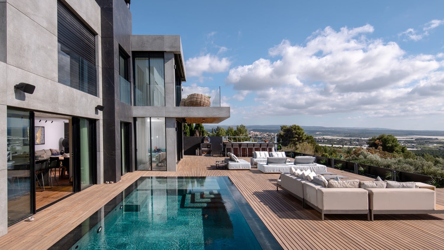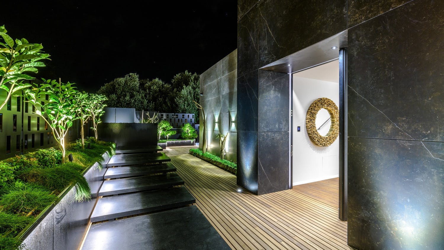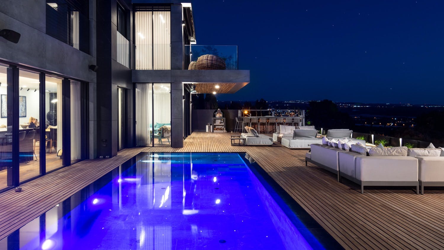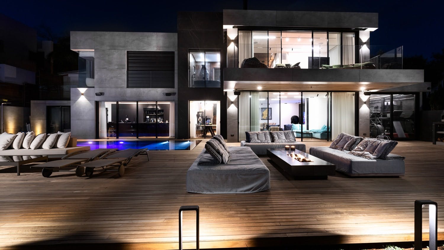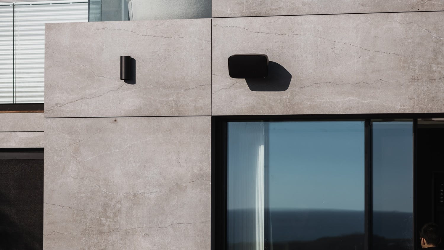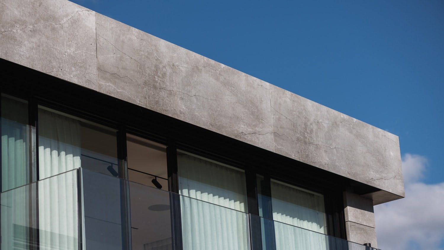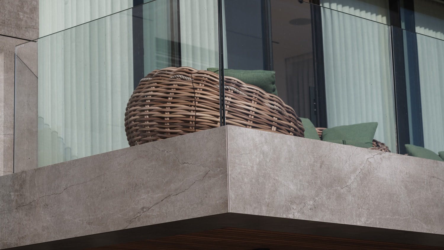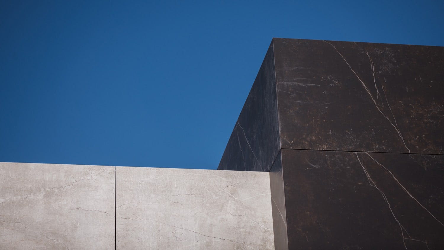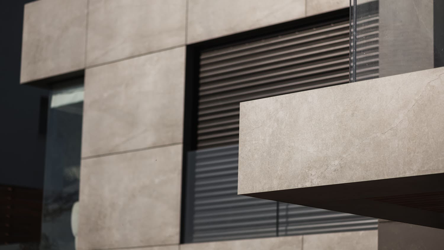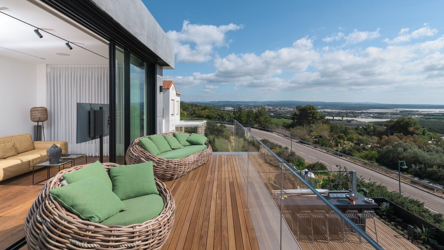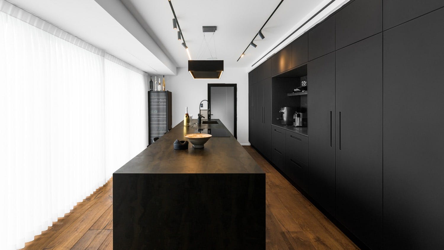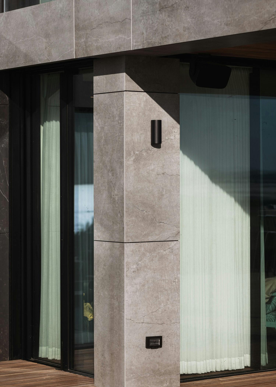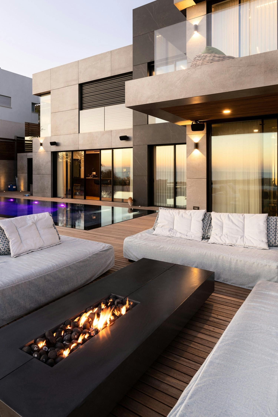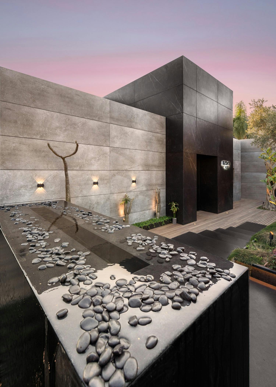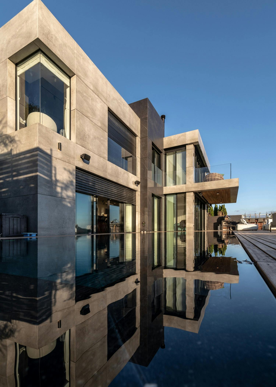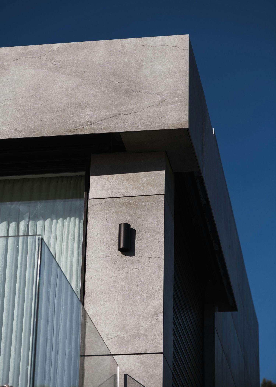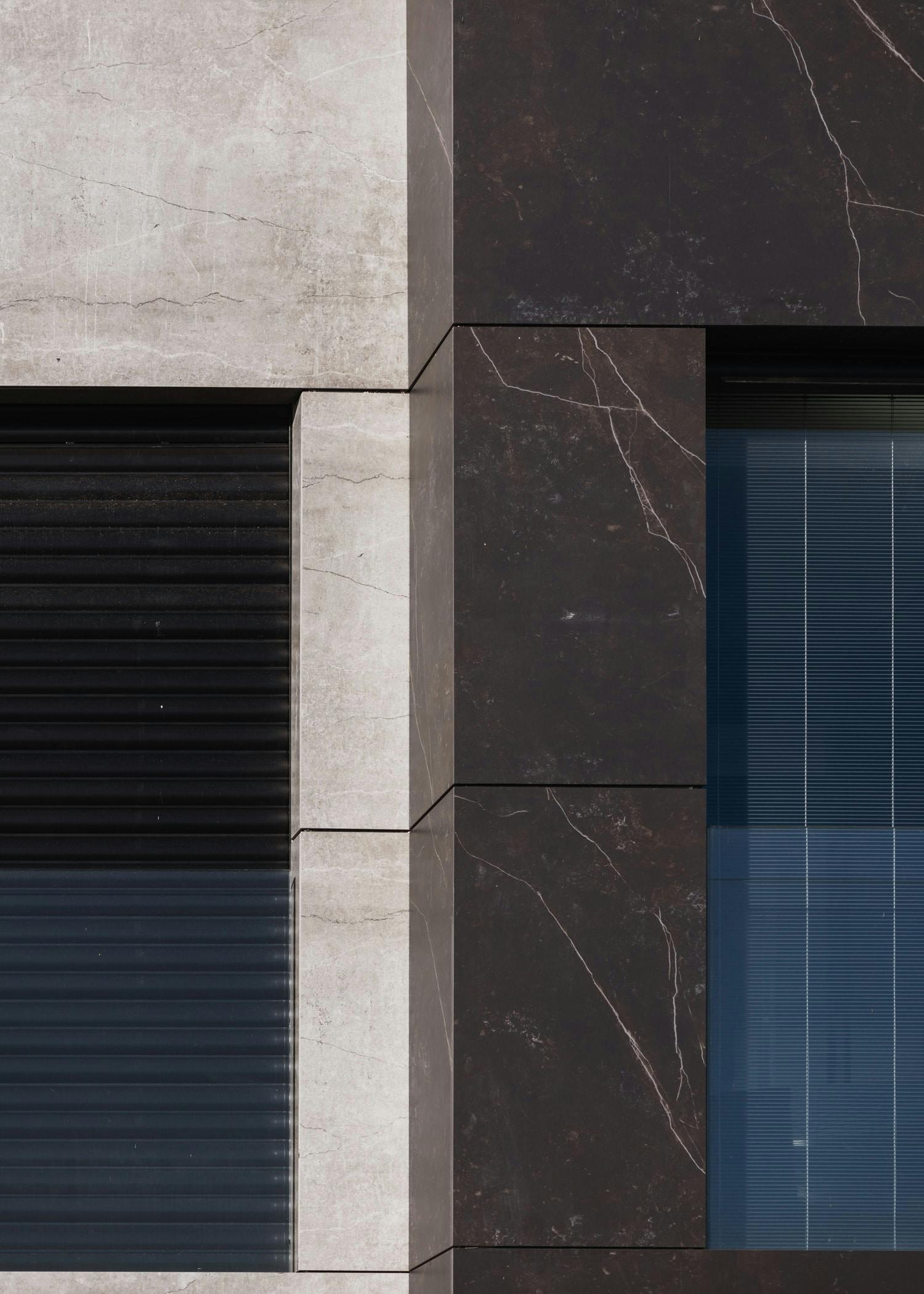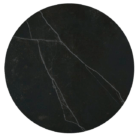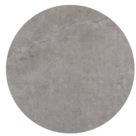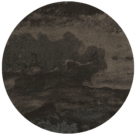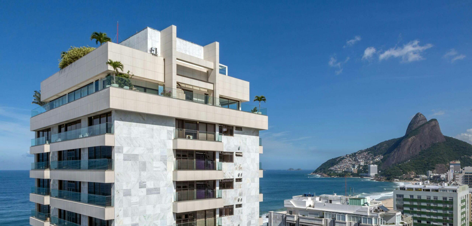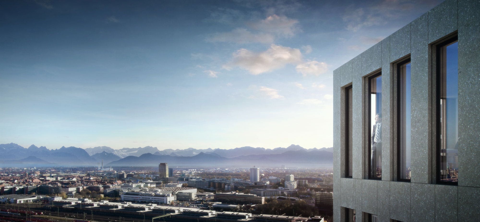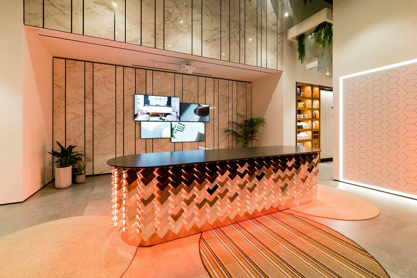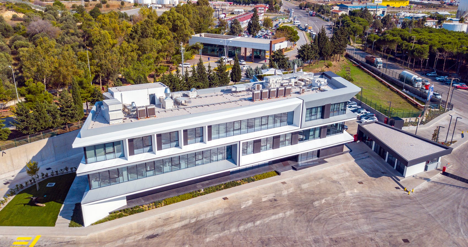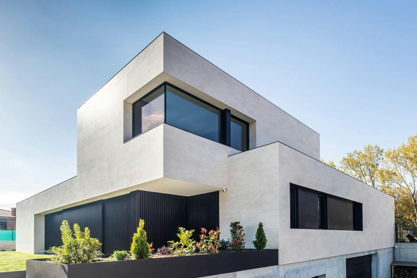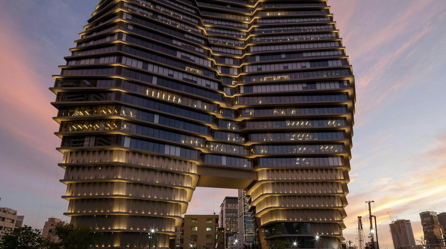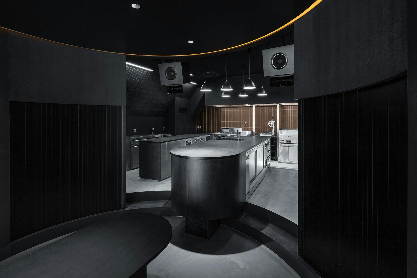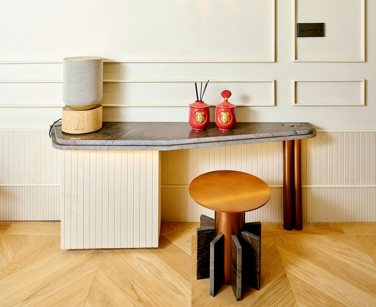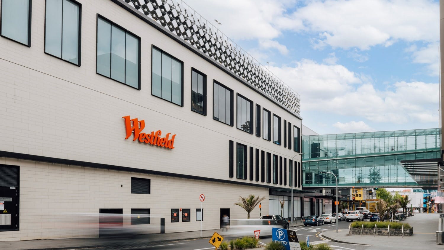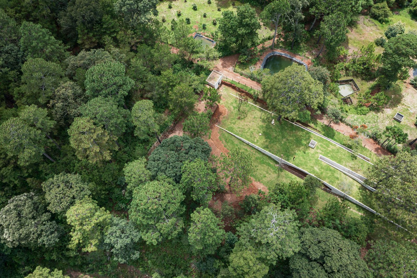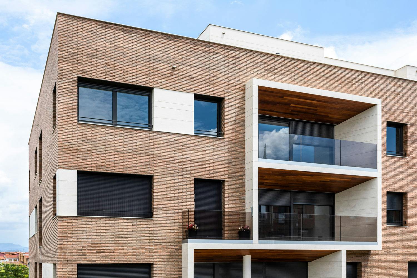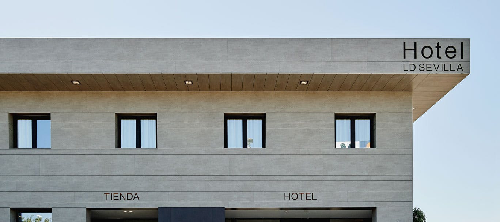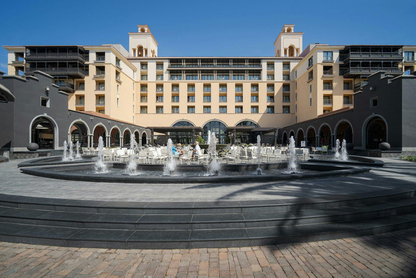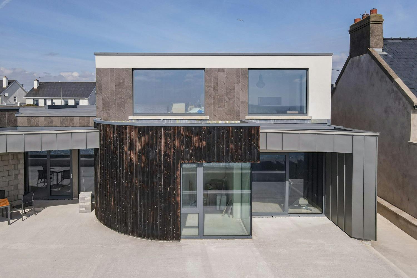Cosentino Flagship Project
Villa Rosh Hanikra: when industrial style embraces the rustic
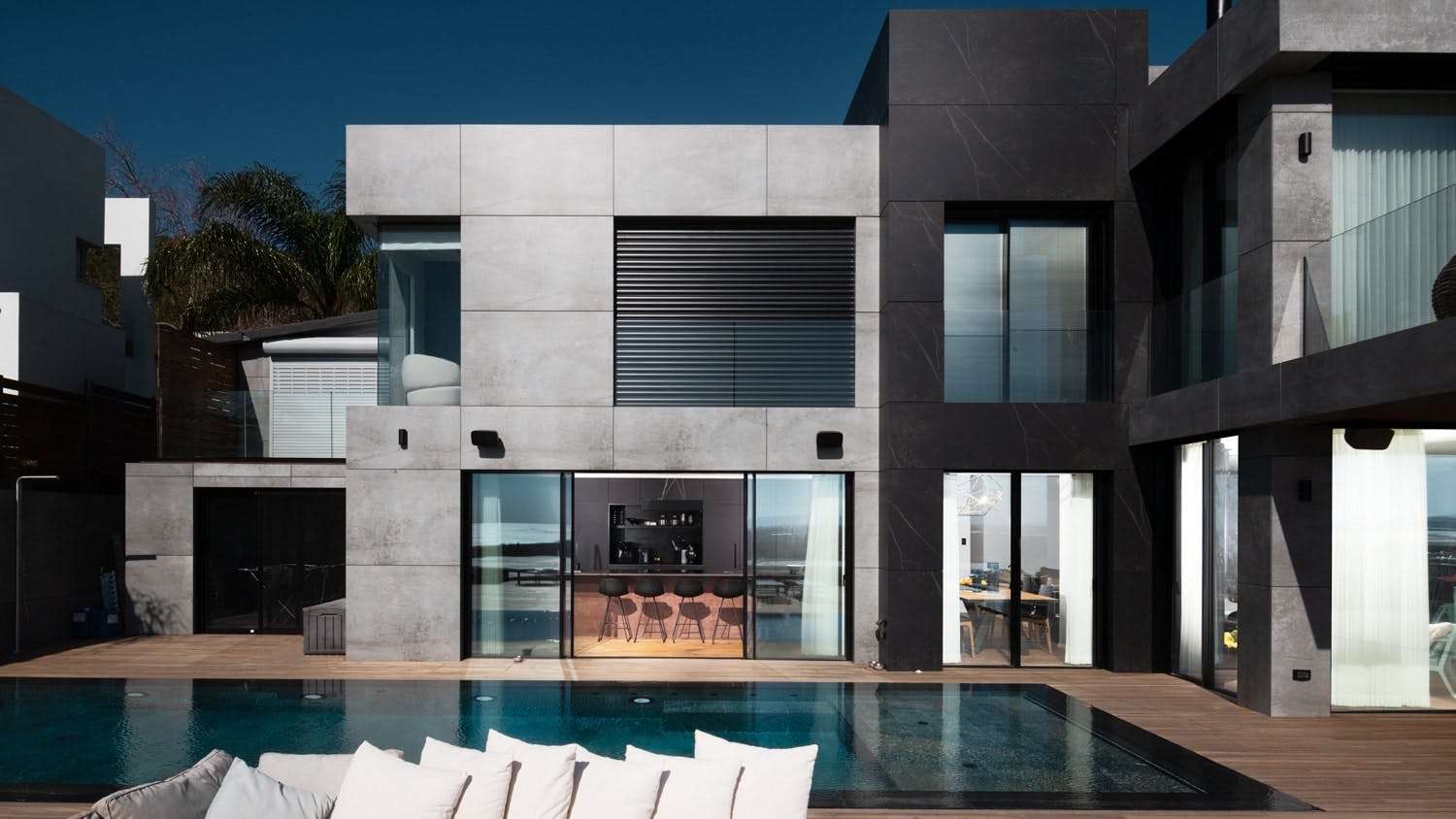
Location
Rosh HaNikra, Mateh Asher, Israel
Material
Dekton
Colour
Kelya | Soke | Radium
Quantity
400 m2
End date
Moshe Zion
Application
Façade and worktop
Thickness
8 mm for the façade and 20 mm for the worktop
Installator
Alukal Group
Dekton, glass and wood in perfect balance
Architect Moshe Zion explains proudly the inspiration behind his latest project, Villa Rosh Hanikra, a villa located in a kibbutz in the north of Israel, on the Mediterranean coast. The sea views from the villa are an inseparable part of the house and the unifying feature connecting the interior with the exterior. Taking this view of the sea as a starting point, Zion has designed an open, transparent space with clear views over the garden and pool.
The aim? To create a contrast between the coldness of the materials with the appearance of concrete and glass and the warmth of wood. The different planes in Dekton Kelya and Dekton Soke respond to this aim, also creating a sense of dynamism on the façade.
The choice of a material with the appearance of concrete creates a very industrial and trendy look. Large terraces with wooden floors and glass balustrades are the perfect counterpoint to the concrete effect. The warmth of the wood and character of the open-plan kitchen, with its impressive Dekton Radium island connecting the interior with the pool area, embrace the visitor as they enter the home.
The challenge of updating a rustic style home
The major challenge of this project was to revamp a rustic style home with a tiled roof into a modern and inspiring design. In terms of look and feel, no one would think that this house is a renovation of a traditional style home. The “miracle” was made possible by the large Dekton surfaces installed on the aluminium structure.
This modern concept is also evident in the design of the interior spaces of the house, perhaps the most obvious example being the kitchen, seamlessly connected to the view of the sea and the outdoor area. The large island, which also serves as a bar, provides an open and highly functional meeting area, matching the design of the rest of the house.
A façade renovation is probably one of the most visually impactful solutions to transform a house without significantly changing its internal structure. In the case of the Villa Rosh Hanikra, the result is so spectacular that it looks like a newly built house.
Do you need help with a project?
Contact our specialists for advice
Do you need help with a project?
Contact our specialists for advice
“The large Dekton surfaces used for the façade are the stars of the look and feel we were searching for”
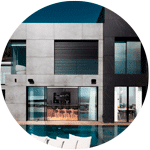
Moshe Zion
Designer
Cosentino's materials used in this project
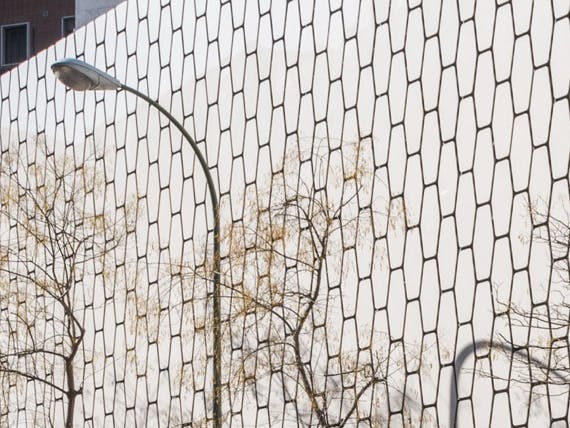

 Back
Back