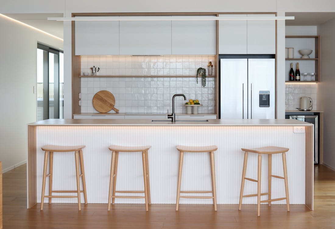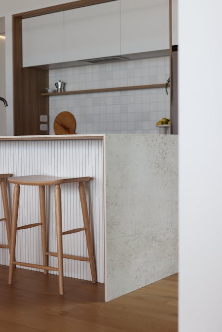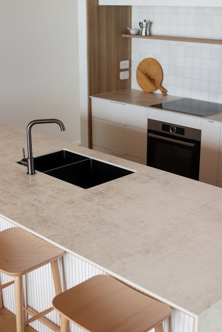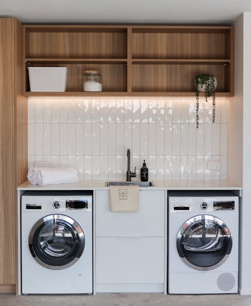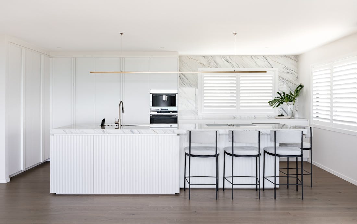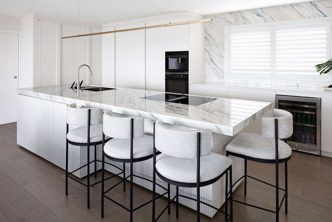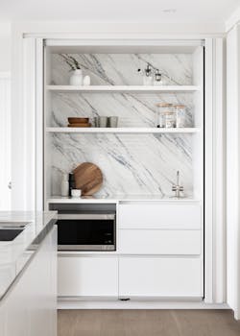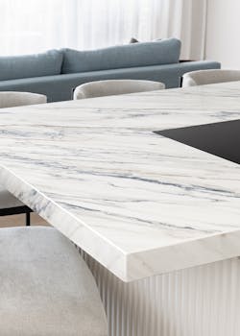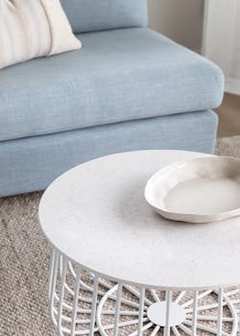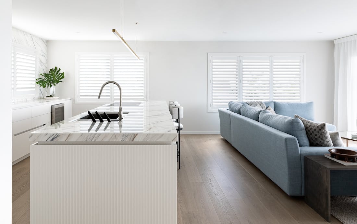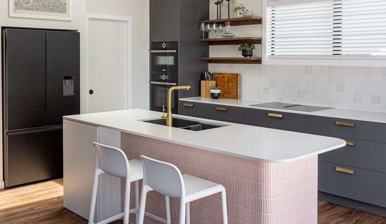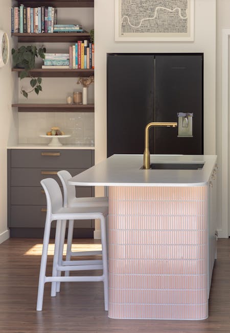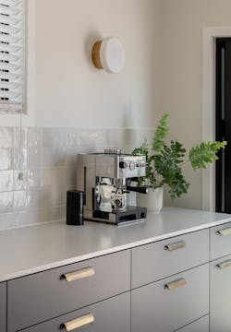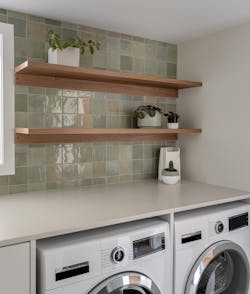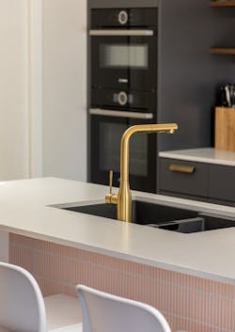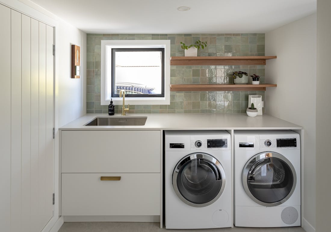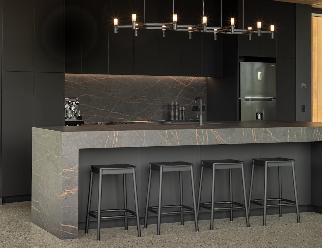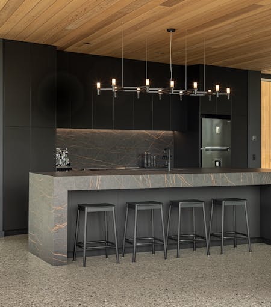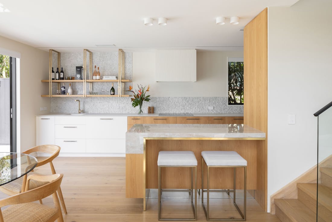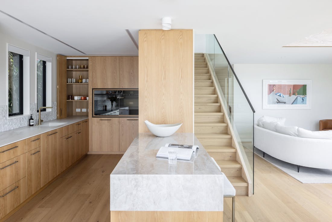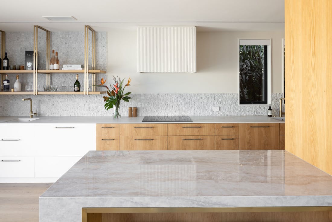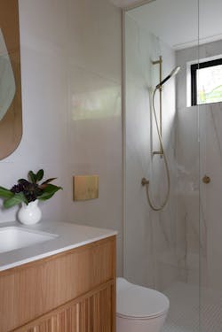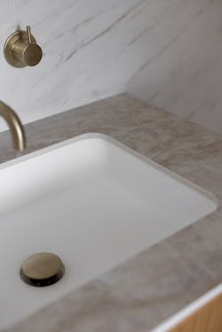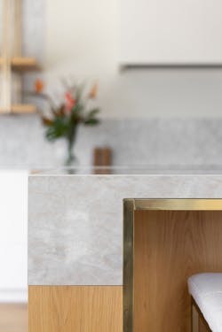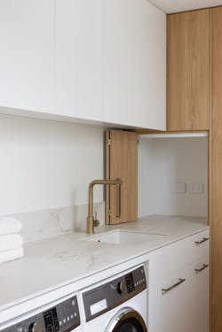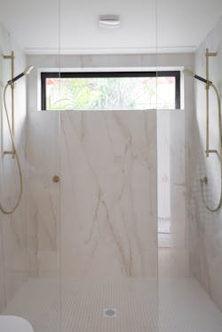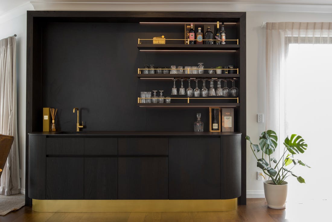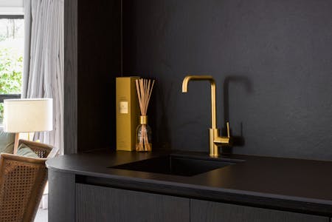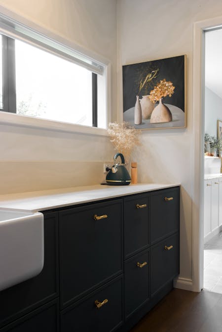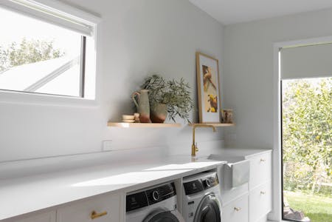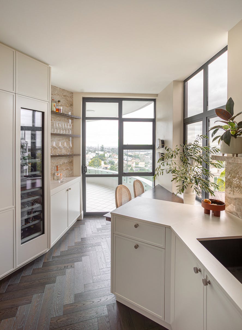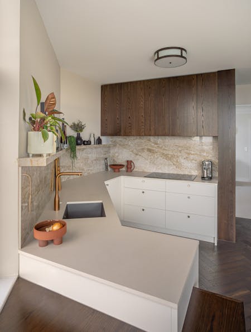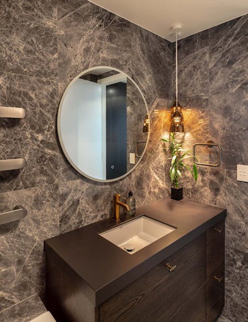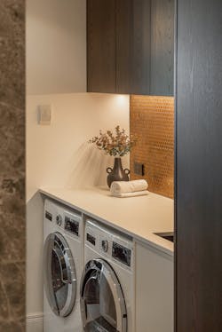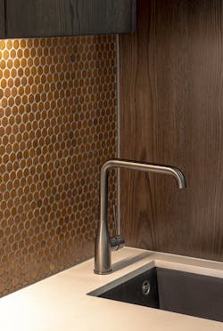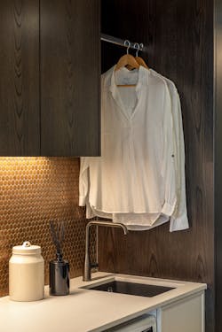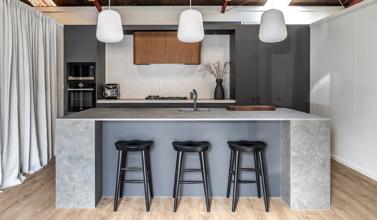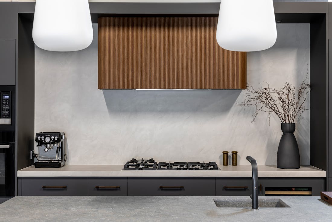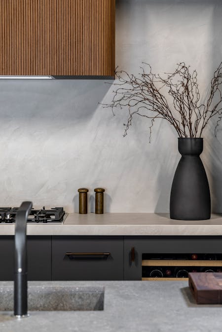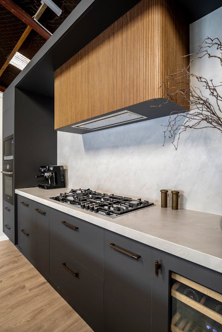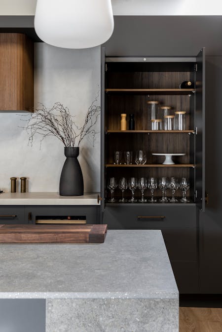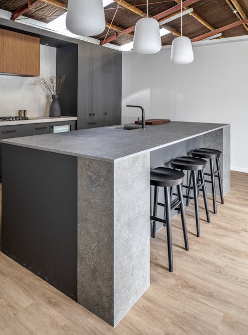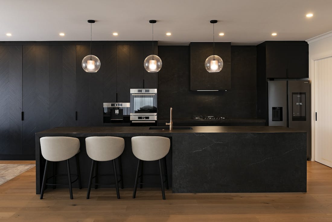
A Masterclass in Modernity
In the heart of Hobsonville, Auckland, this new house is a prime example of how contemporary design can accommodate the needs of a multi-generational family. Architectural interior designer Michelle McIlroy of Inherent Co. has skillfully transformed this suburban home into a space that caters to both the young and the old, using Dekton throughout the home to ensure longevity and ease of maintenance.
An impressive entrance floor, fabricated in Dekton large format tiles, creates a dramatic first impression that is both visually stunning and functionally sound, ideal for a home bustling with family activity.
“From the moment you walk into the house, it's an instant ‘wow factor’, due to the size and scale of the slabs,” says McIlroy.
Continuing the theme from the entrance way, the powder room also utilises Dekton flooring.

Central to the home is the kitchen, designed to support the culinary adventures of a family that loves to cook. Dekton, Laos provides a stain-resistant and durable workspace.
“We needed a surface that wouldn’t stain,” explains McIlroy. “It needed to look as good as the day it was installed.” The use of Dekton Laos extends into a charming bar area.
The scullery complements the kitchen’s robust functionality, featuring Dekton, Sirus for the benchtop and Zenith for the splashback, illustrating Dekton’s adaptability in different settings. These areas are designed to be just as resilient as the kitchen, ensuring consistency throughout the home.
The decision to use Dekton was driven by its unmatched durability and the flexibility it provides when it comes to design. The advantages of Dekton, Cosentino’s ultra-compact surface that is carbon-neutral throughout its life cycle are countless: it resists abrasion better than granite and porcelain tiles; it remains unaffected by scratches and impacts; it is non-porous, so it is also resistant to liquids and residues; it withstands extreme temperatures and even fire; and it is unaffected by UV rays. No wonder it comes with a warranty of up to 25 years. “Dekton is so flexible in its different thicknesses that I was able to create a design that adhered to cabinetry, bench tops, walls, and floors,” explains McIlroy.
The thoughtful design ensures the home meets the contemporary preferences of its younger residents while remaining accessible and comfortable for older family members. By striking a balance, the home is poised to be a welcoming home for generations to come.
Explore the full range of Dekton® surfaces here.
Photography by Helen Bankers.
Accessories loaned by A&C Homewares.





