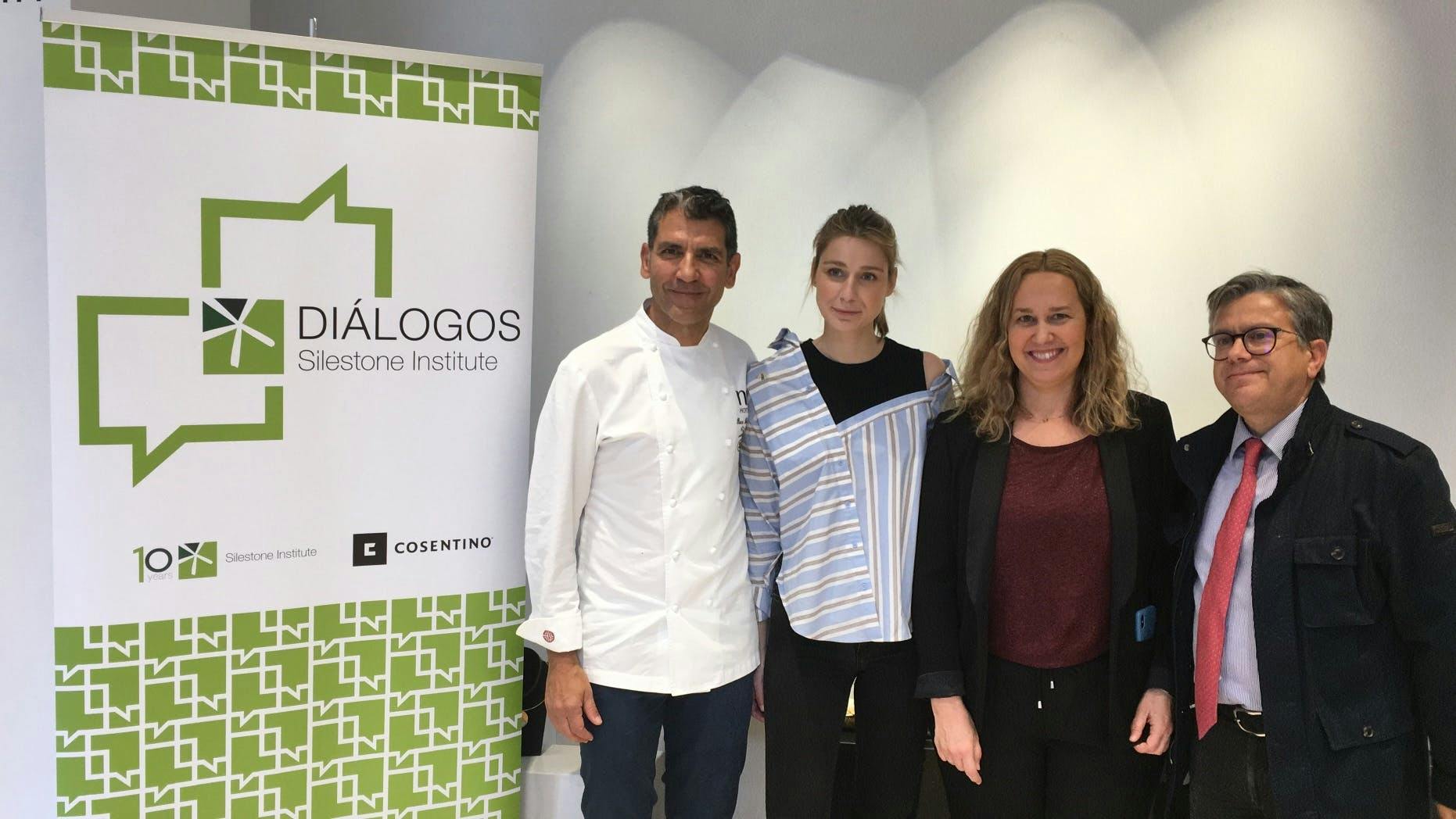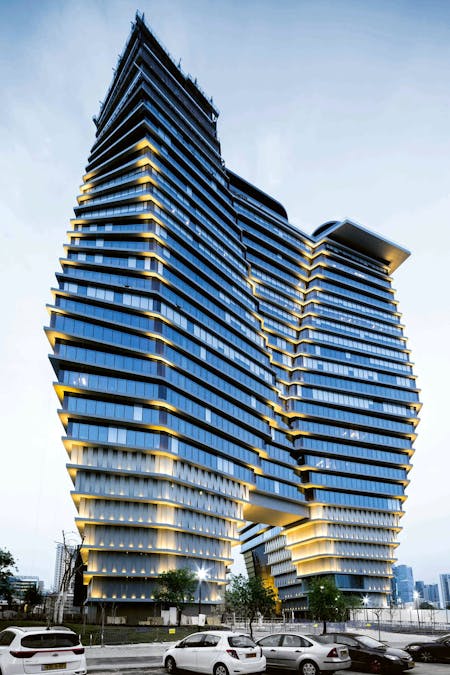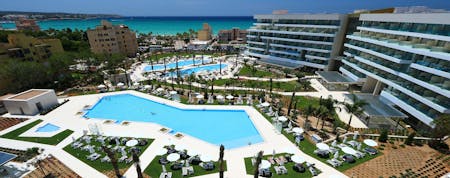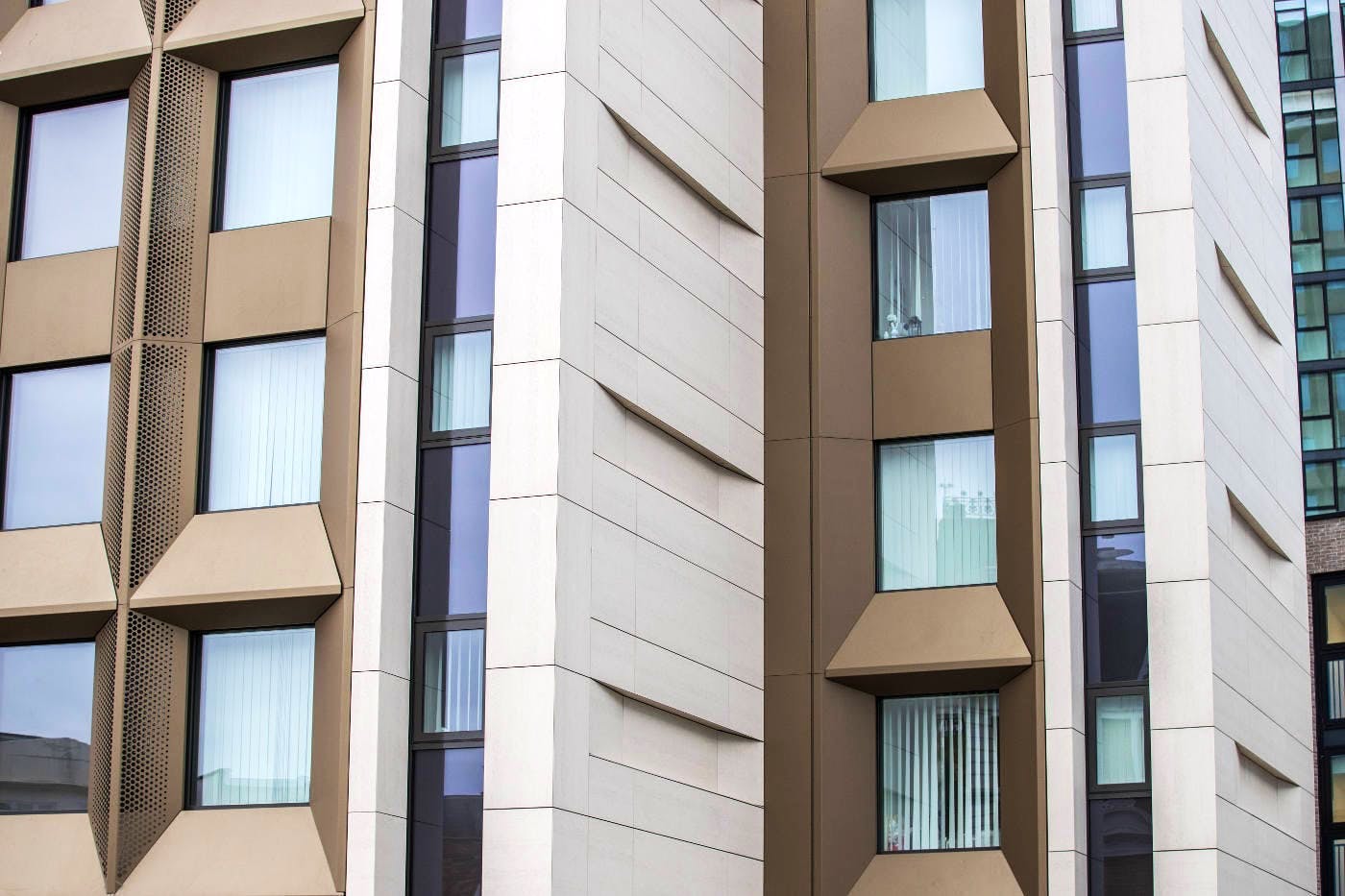
Archway Tower, London
Tags: case-study | 6 years ago | Written by: Cosentino
Dekton is present in Archway Tower façade
Vantage Point Archway Tower is 59 meter high and 17 storey building which is located immediately above Archway underground tuve station and was completed in 1963. The building was cladded with glazing, refurbishment and over-cladding of the existing façade with an overall stimated value of 30milion GBP. There are a number of localy listed buildings in the surrounding area therefore selection of appropriate material that could economically meet all the requirements of construction and also mesh up with the heritage surroundings was important. 3.000m2 of Dekton® Danae finish was selected and installed as it provided all the features, characteristics and finish that was needed on this scheme.
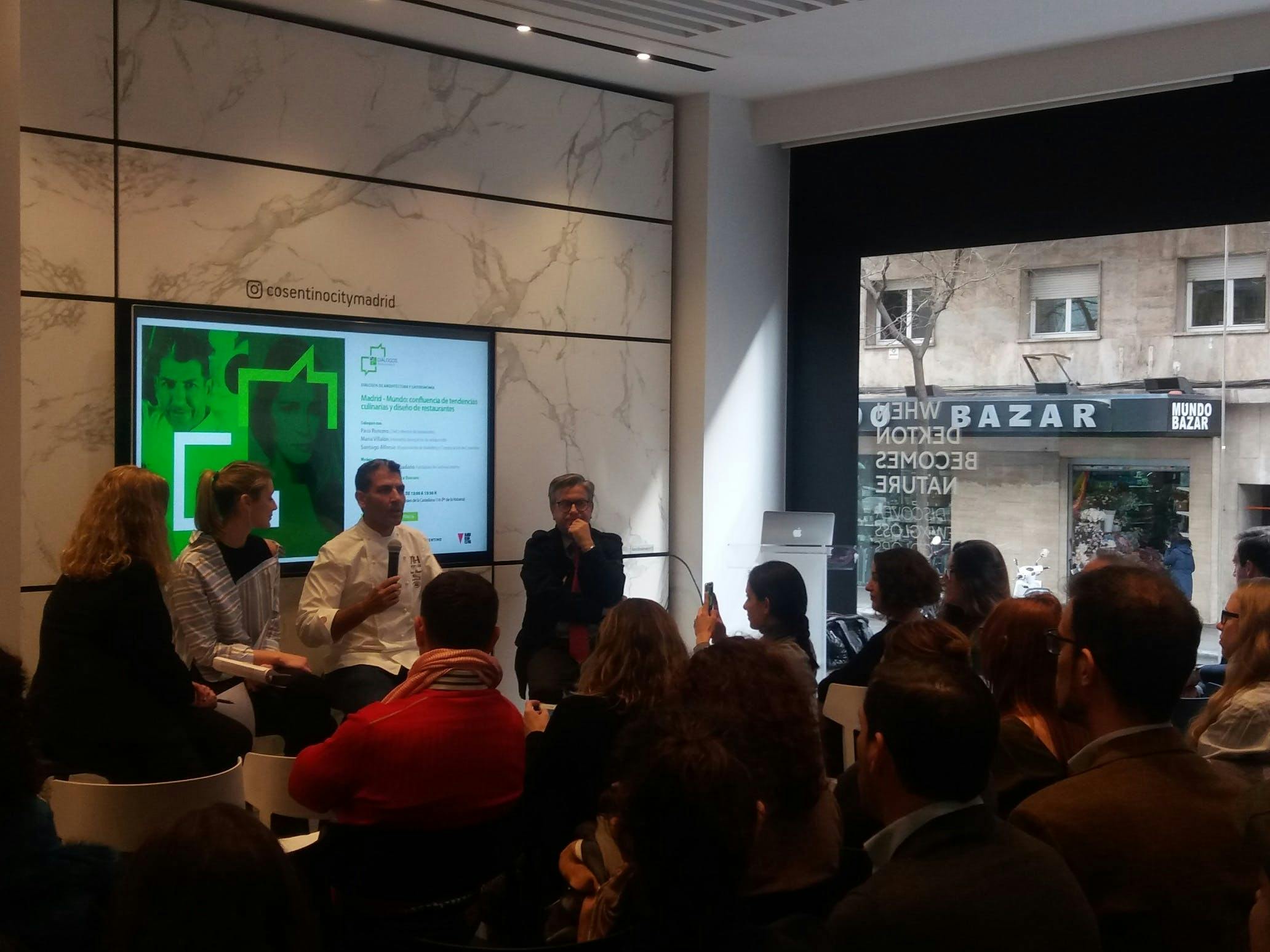
TECHNICAL SPECIFICATIONS
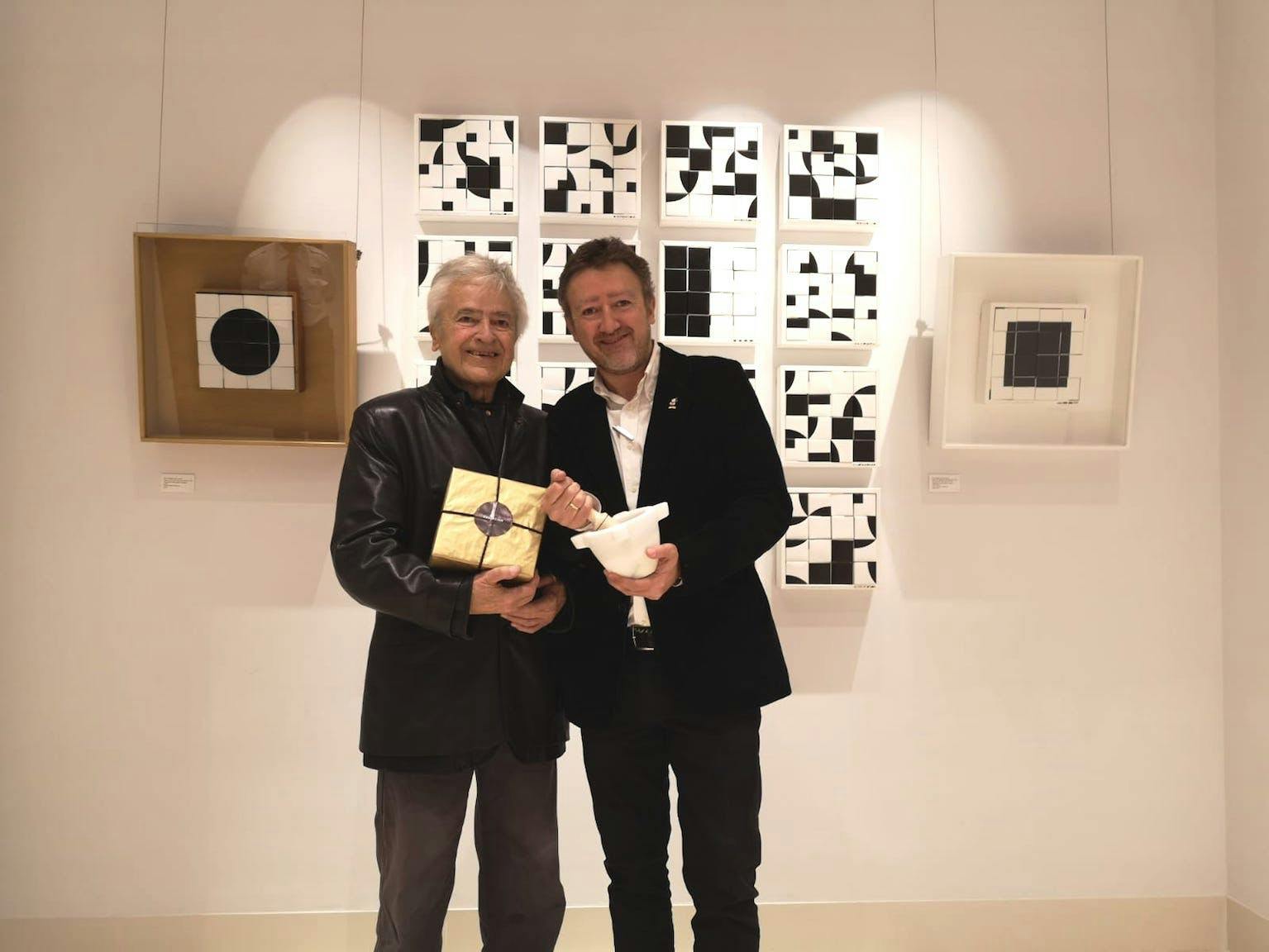
The re-cladding work would considerably improve the exterior of Archway Tower and vastly improve the locality. Re-cladding of the main element of the tower resulted in the removal of the existing concrete panels and their replacement with solid Dekton® rainscreen cladding and spandrel panels. The re-cladding has facilitated the reuse of the building for residential use that amounts to sustainable development. At the same time it has improved the quality of the design in terms of architecture, urban design and the impact of the development on townscape and views while connecting between people and places and the integration of new development into the natural, built and historic environment.
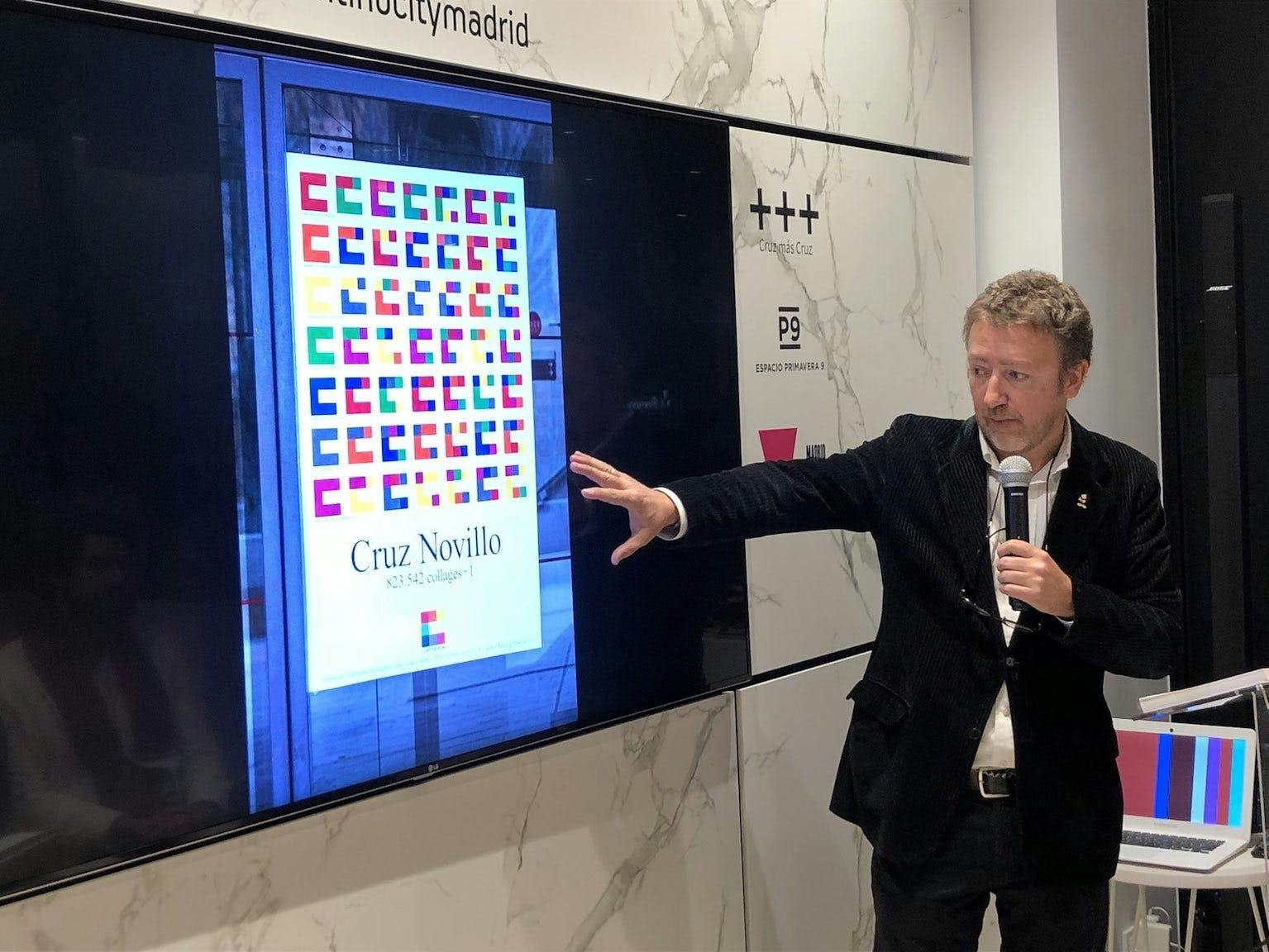
Façade
Dekton® technical characteristics guarantee a uniform design which allows to cover the wall of the building like a skin. High resistance to UV rays, color stability, or high resistance to stains, make it the perfect material for this façade.
The design of the Dekton® cladding pannels on the main elevations of the façade follows a regular grid of openings. They have a vertical emphasis above the 2nd floor with the vertically proportioned bays running across, that has significantly enhanced the appearance of the old tower and has given a distinctive appearance, standing proud of the surrounding buildings, and symbolizing regeneration of the wider area.
Due to limited space on site, access to the external façade of the building was removed, cleared and installed using mast climbing system. Panels were man-handled for installation on mast climber. Under cut anchor system was used to fix the panels on the secondary support structure. The panels were pre-assembled with the anchors and hangers in a designated site area and then taken to the allocated area for installation. Feature projected frames were installed using mtred and chamfered corners on the front and rear elevations of the building providing an appealing visual appearance.
Dekton® differentiates the building elements from the main elevations and has helped in expressing the structural form of the Tower.
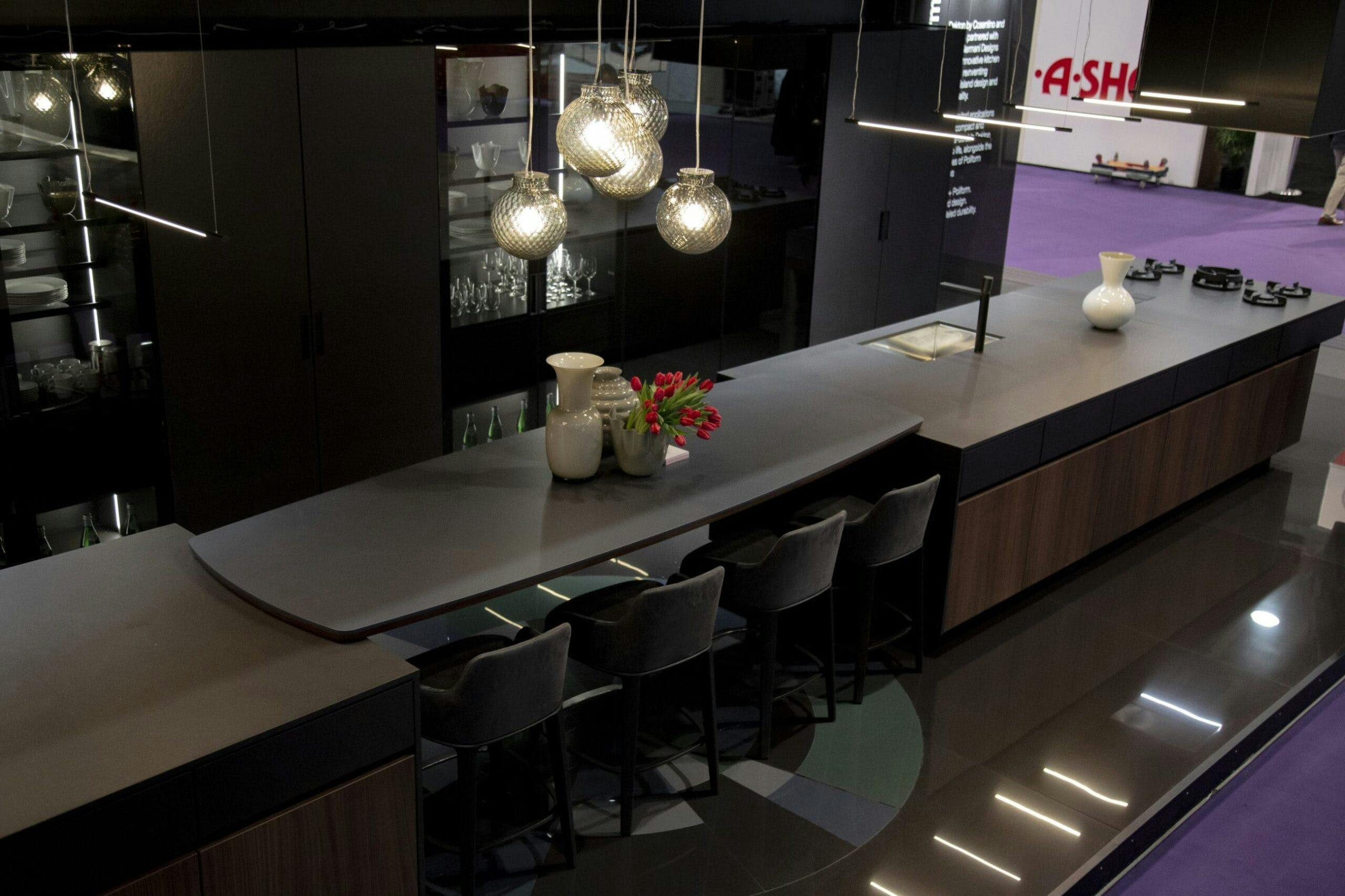
Dekton Certifications
Dekton® has obtained the European Technical Assessment (ETA) 14/0413 document and CE marking as an external wall cladding for ventilated façades. Thanks to its properties, Dekton® surface can be perfectly incorporated onto façades by means of different types of concealed stainless steel or aluminum fixings. The ETA issued for Cosentino includes the characterization and experimental evaluation of the Dekton® surface for use as external wall cladding for façades: wind load resistance, impact resistance and reaction to fire, durability, and the characterization of the fixing components necessary for the surface to be conveniently incorporated onto façades. External cladding for ventilated façades with the CE marking offer performance that has been assessed by a third party and performance characteristics that have been confirmed and contrasted according to European methodologies.

