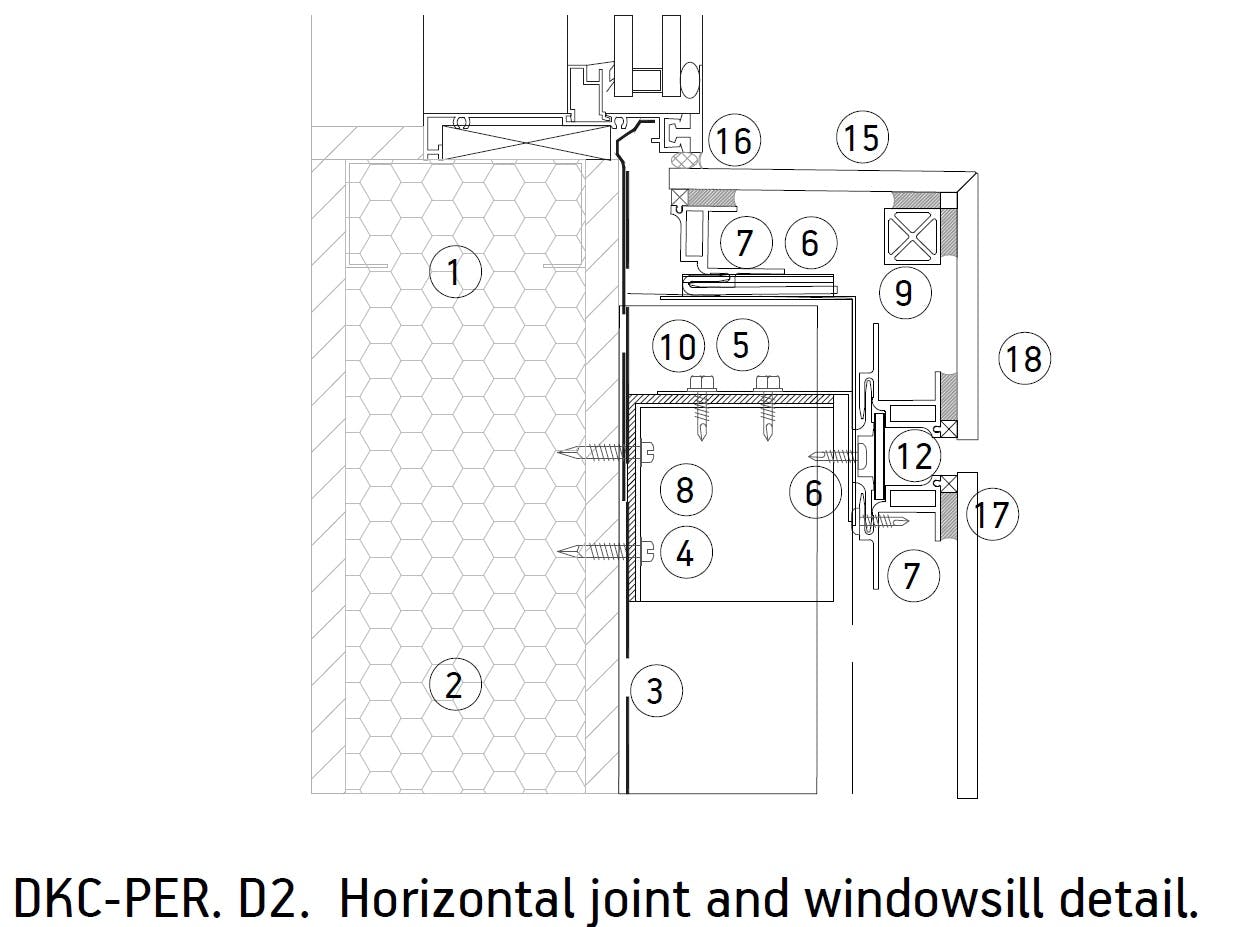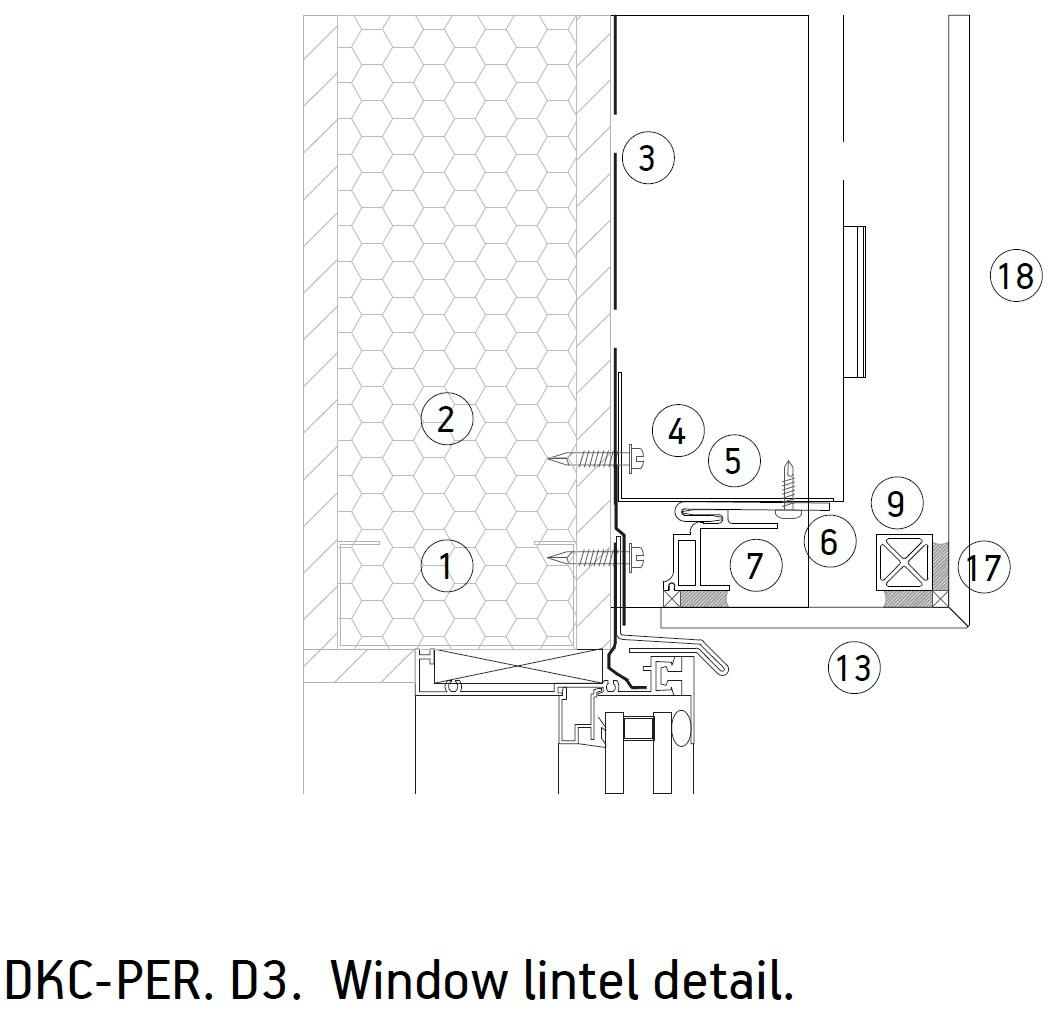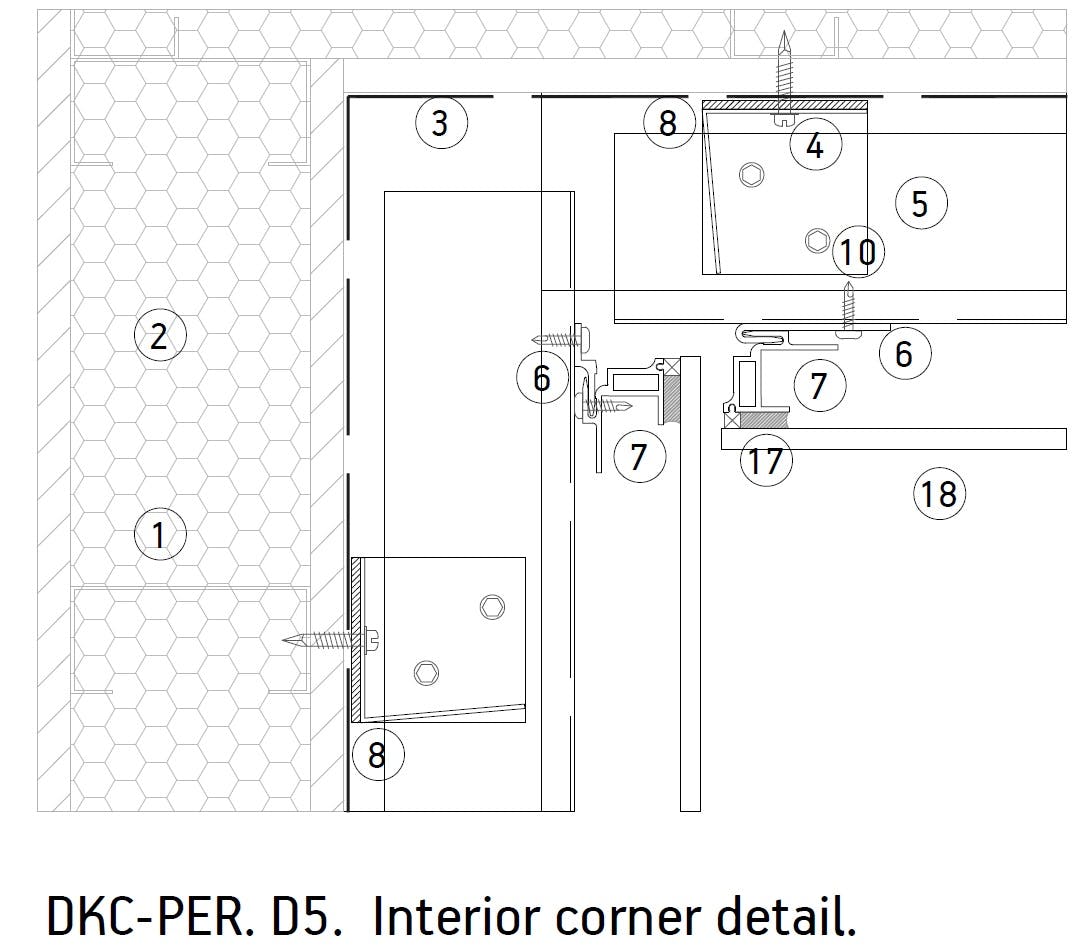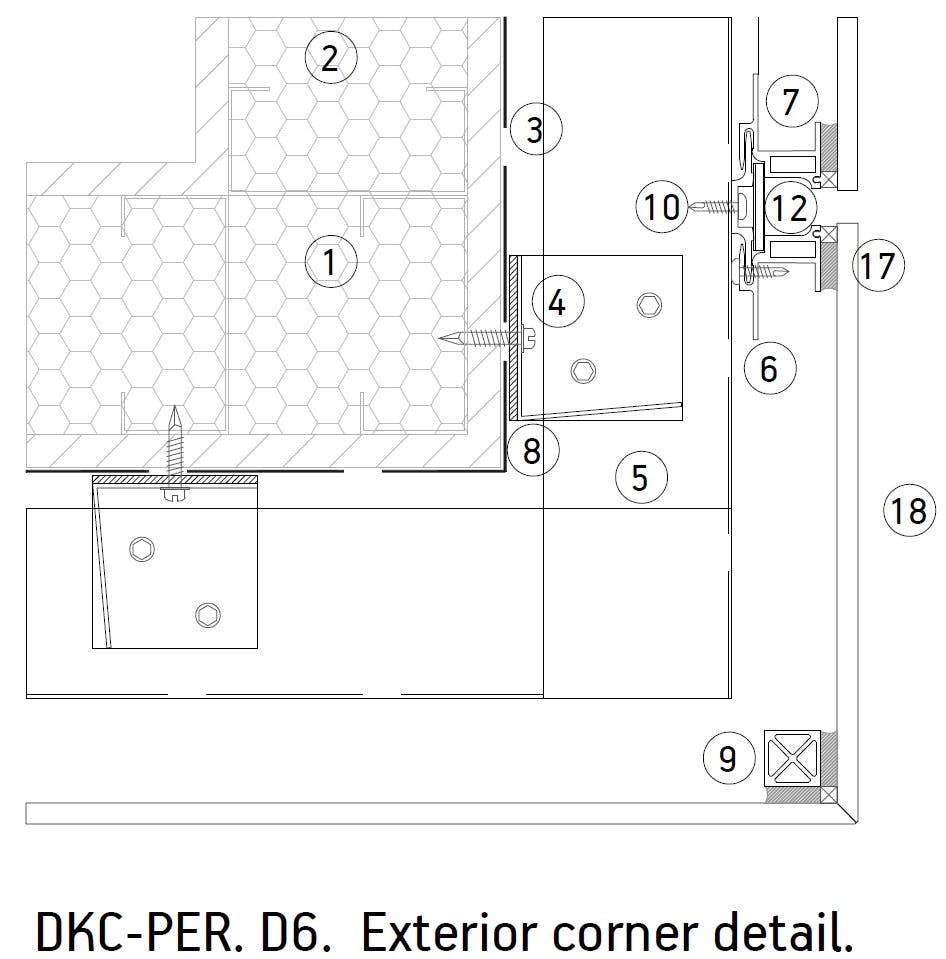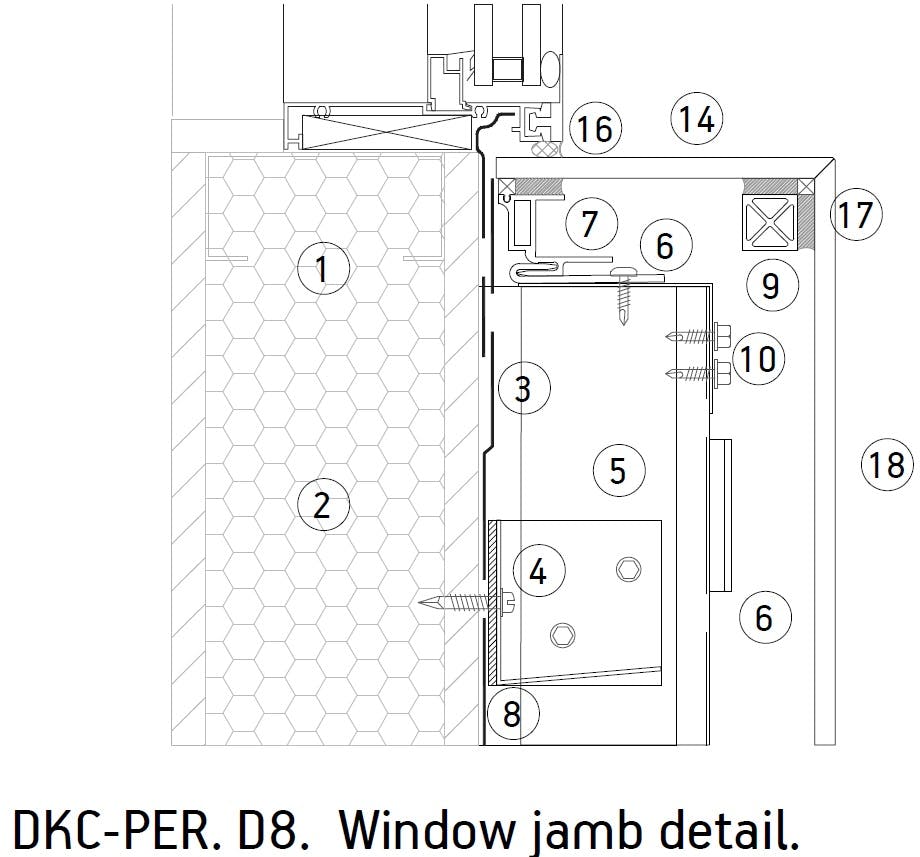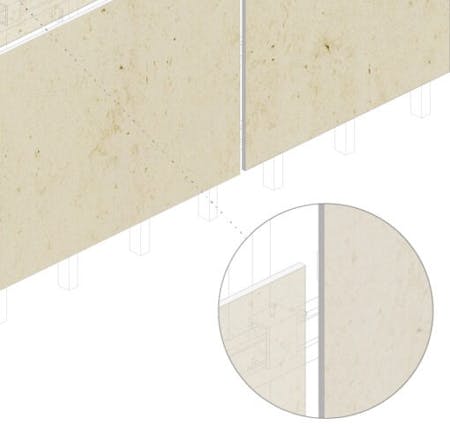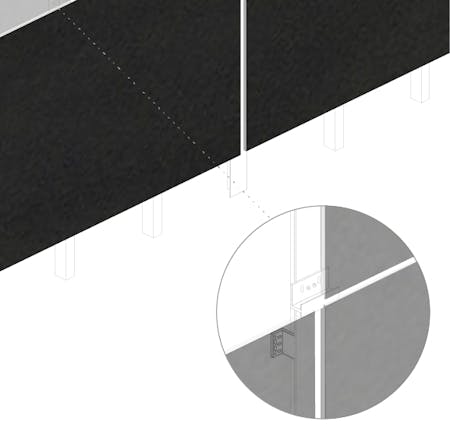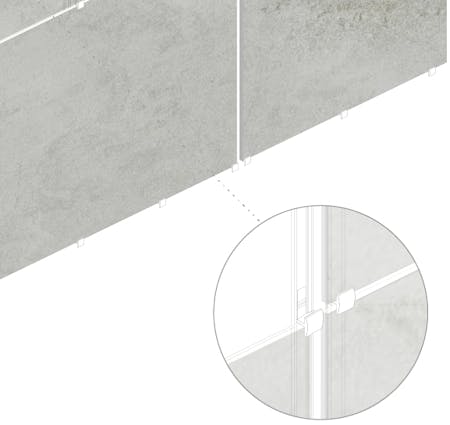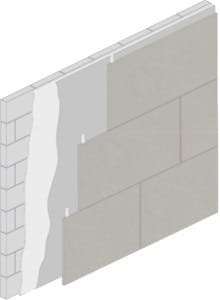DKPERS System
Dekton® Pressure Equalized Rainscreen system.
Pressure equalized rainscreen systems are comprised of an air barrier, air chamber and rainscreen, which are combined with compartimentalization and back ventilation to reduce the pressure difference on the cladding, creating a barrier against moisture.
The variations on air presure that act on the rainscreen is equalized by joints between panels, through which air flows in into different compartments resulting into cavity air pressure similar to the exterior.
Equalized air pressure within the cavity prevents wind driven rain to reach the cavity interior, flowing down the cladding panels instead.
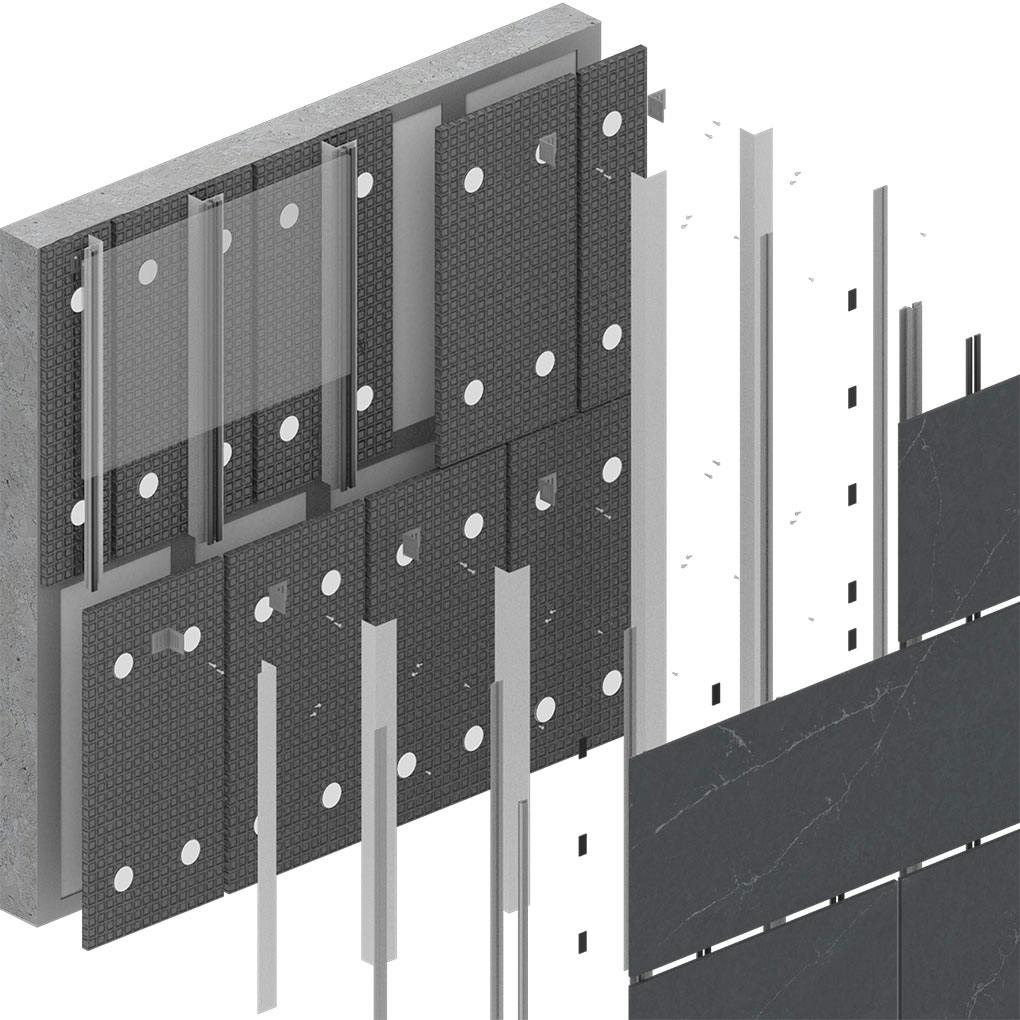
DKPERS Projects
Ette Hotel
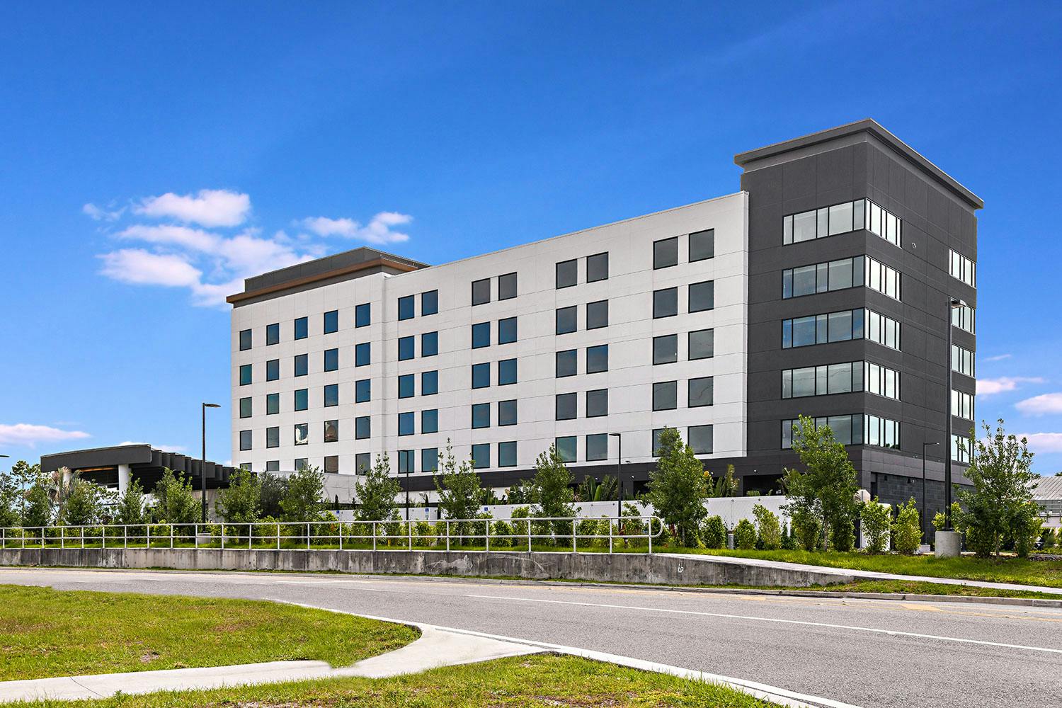
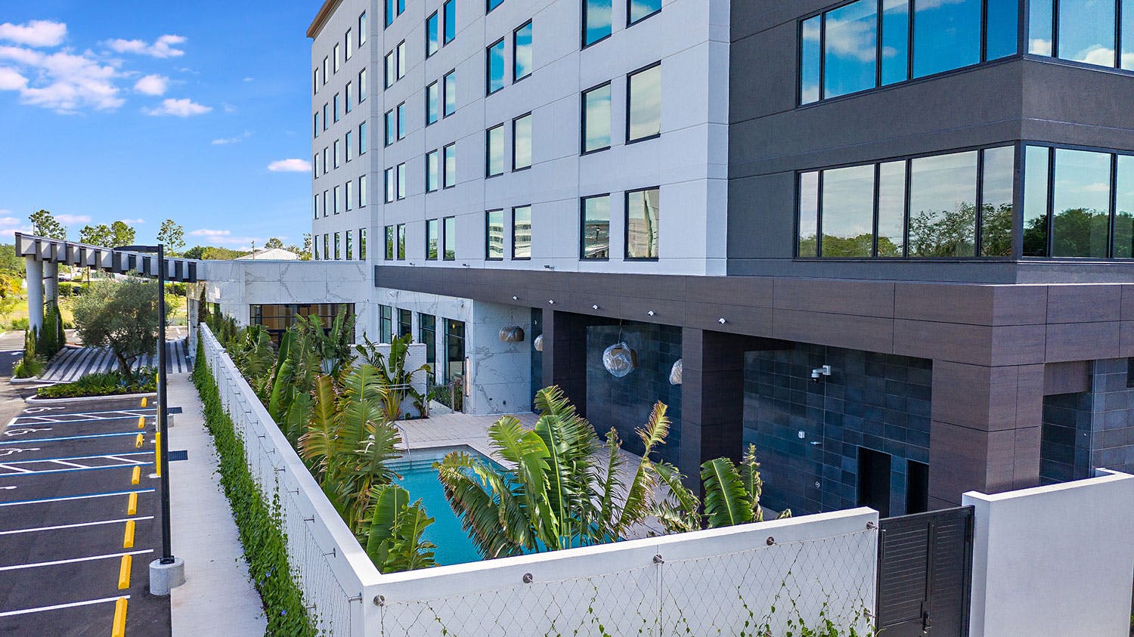
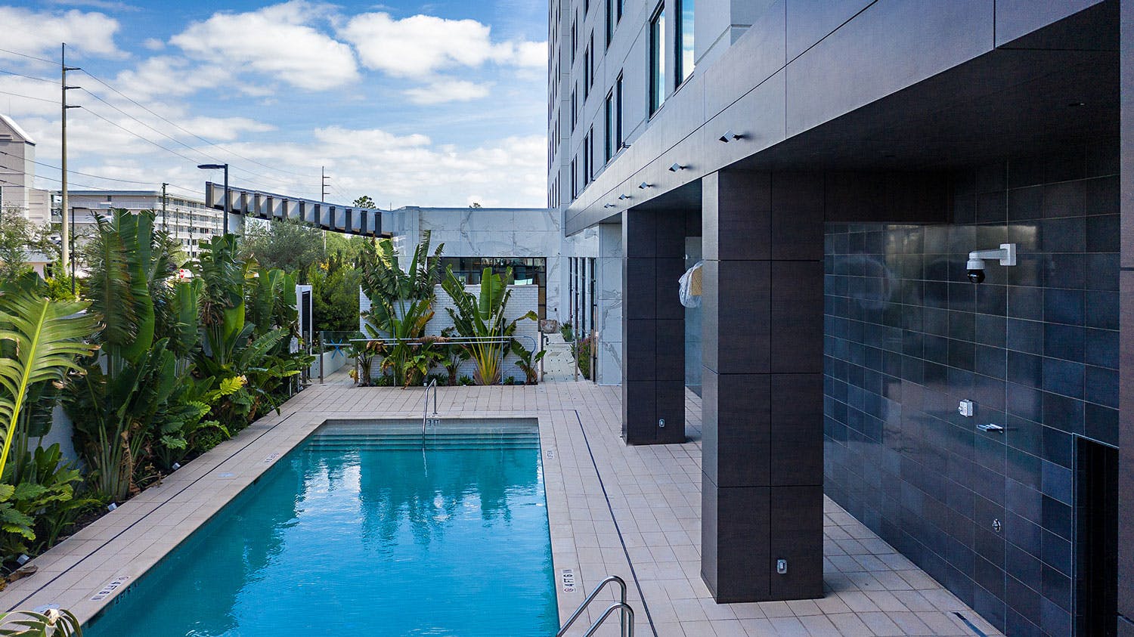
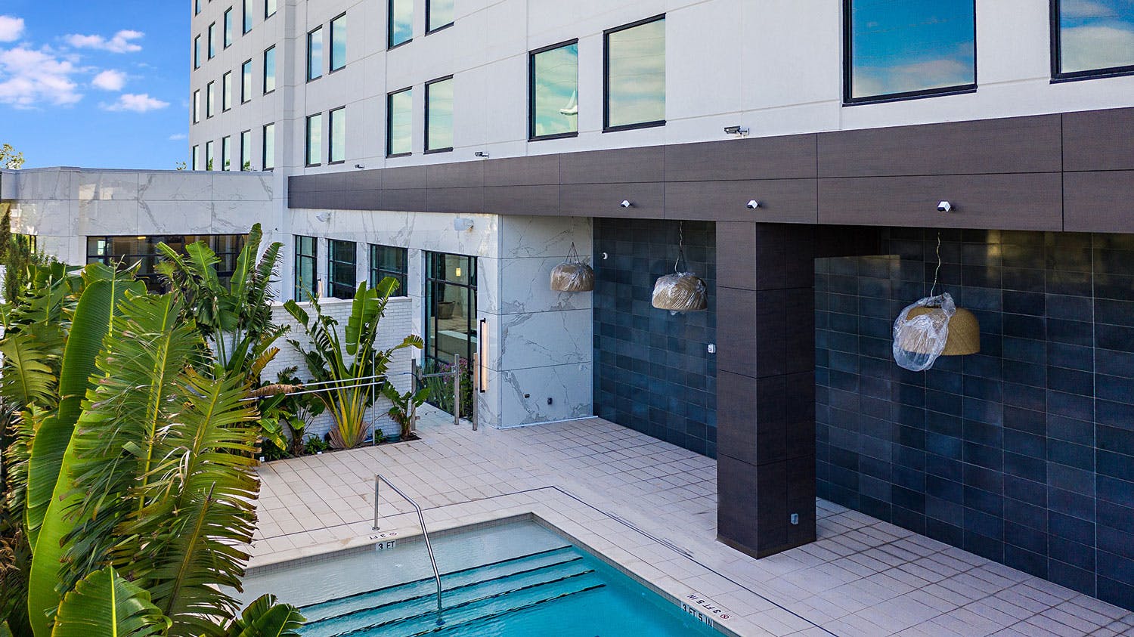
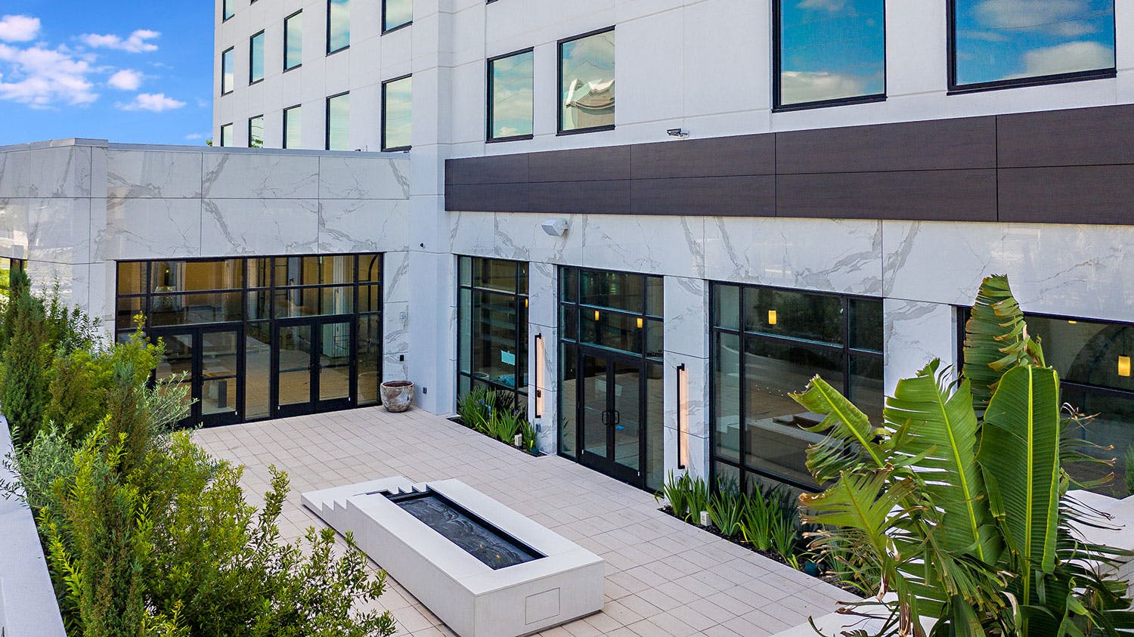
Do you need help with a project?
Contact our specialists for advice
Do you need help with a project?
Contact our specialists for advice
Digital resources library
Digital resources
Attachment systems
Product data sheets
Tender & Offer texts
Specifications Texts Dekton
Request a visit from a Cosentino representative
If you would like to receive a free sample or tailored advice, please fill in the form.


