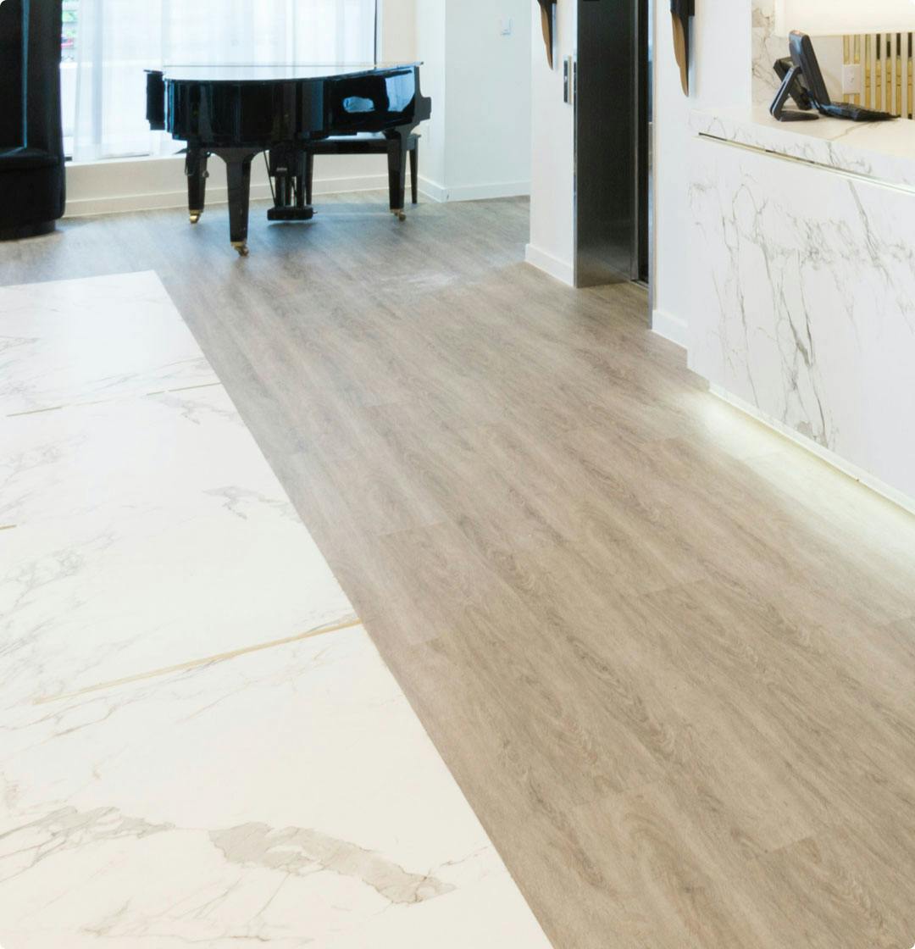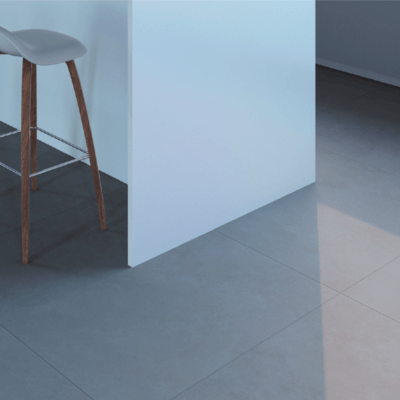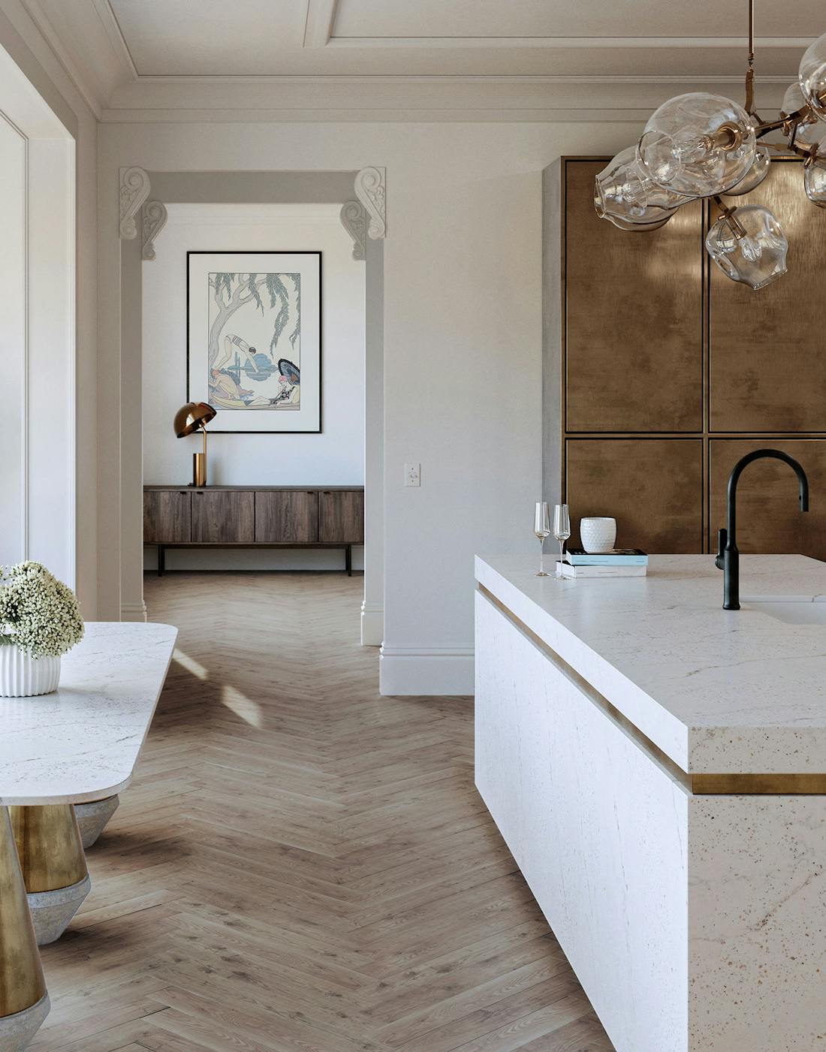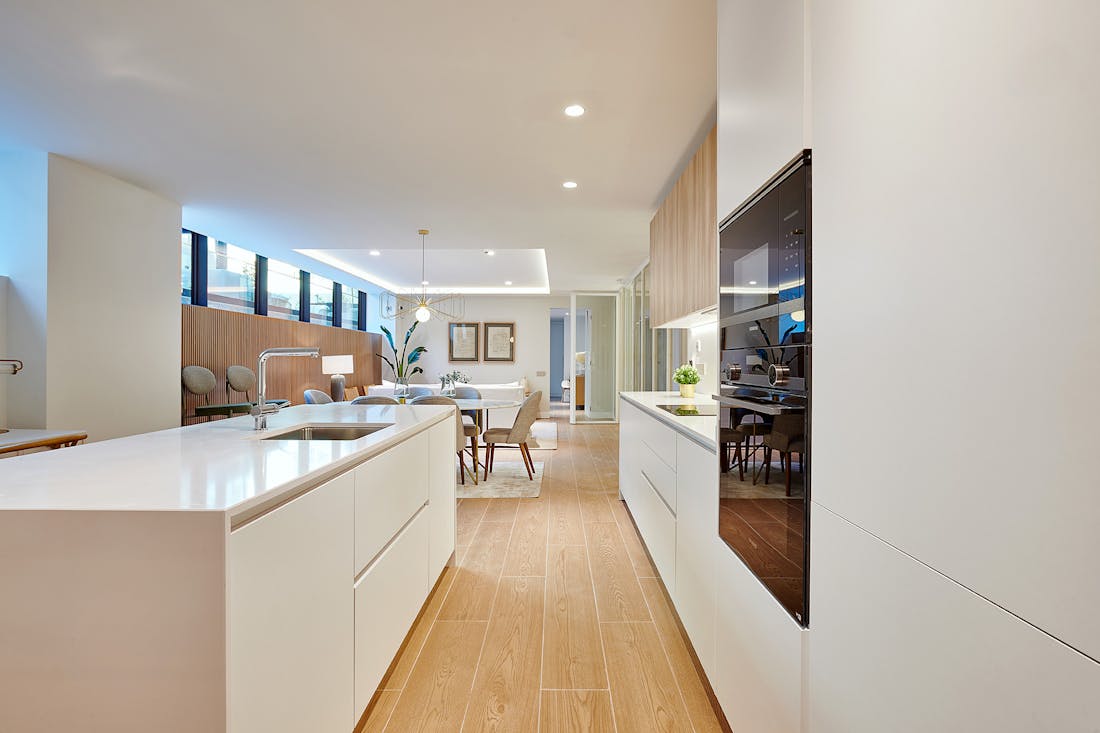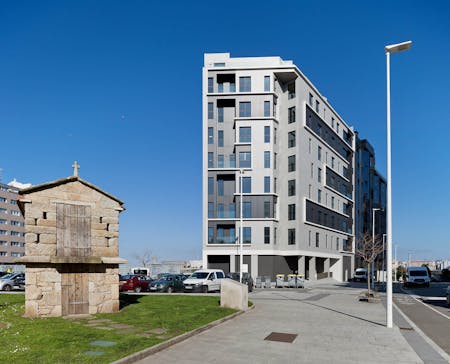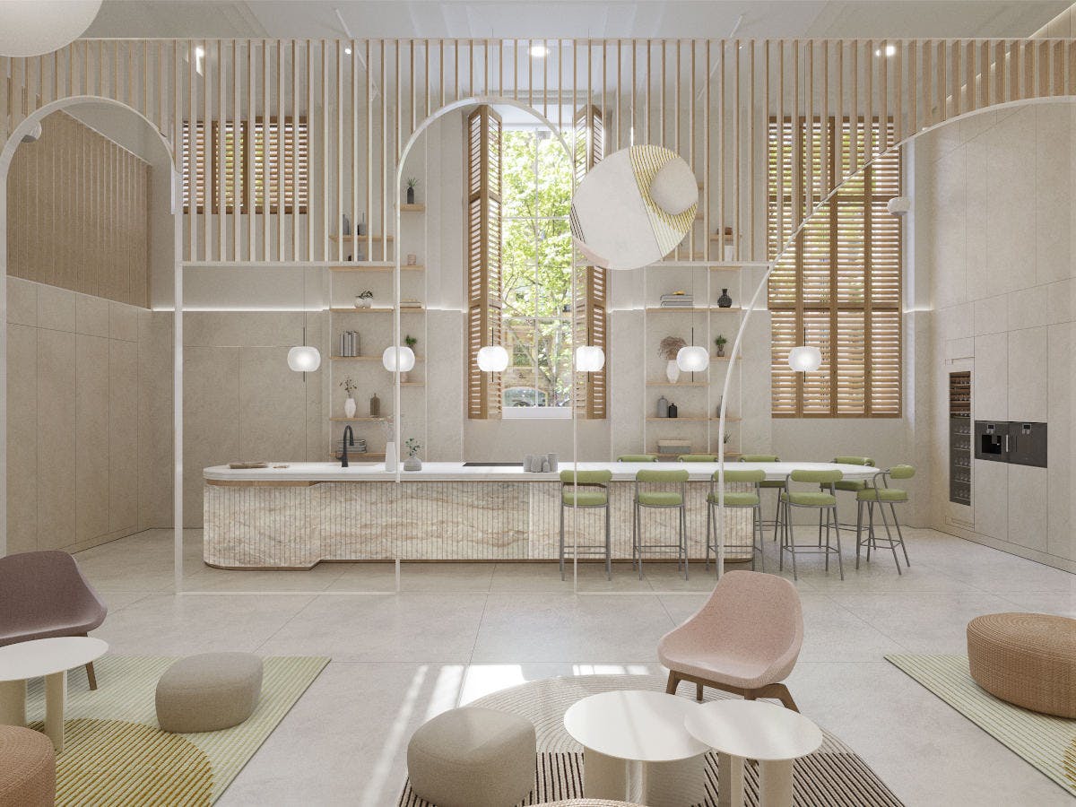
8 Ideas for a Kitchen to Living Room Floor Transition Plan
Home » Blog & Events » 8 Ideas for a Kitchen to Living Room Floor Transition Plan
When you have an open floor plan, it is vital to create a smooth transition between the different areas. The kitchen and living room are two of the most used areas in the home, so it makes sense to have a well-designed transition plan. There are many ways to create a seamless transition between these two rooms. We will share eight ideas to get you started.
What are the different kinds of kitchen to living room floor transitions?
There are many different ways to transition from a kitchen to a living room floor plan. Let's see them.
1. Continuous flooring
Continuous flooring is a type of flooring that runs seamlessly from one room to another without any noticeable breaks or transitions. It is used to create a more cohesive look in an open-plan layout. It allows for a better transition between the kitchen and living room as it creates a sense of space. Continuous flooring often uses the same material throughout the house, making it easier to bridge two rooms together and create an uninterrupted flow.
2. Wood and wood-look flooring
The trend for wood floors and wood-look products will continue to be popular in 2023, including waterproof laminate and vinyl planks. The plank size should suit the room's proportions, and the narrower the plank, the busier the space will look, while the wider plank will look cleaner.
On the other hand, solid hardwood flooring is expensive, finicky, and not ideal for areas where there will be a lot of moisture.
3. Minimisation of the flooring material’s visual transition
A homeowner can minimize the visual transition of flooring material when going from the kitchen to the living room by using as few floor types as possible. An accent border or an irregular transition can be used to create a smooth transition between floors, while furniture can be used to create a gradual transition.
A third flooring material can be used in a buffer zone to minimize visual contrast. All these strategies will help reduce the clash of materials and result in a beautiful overall effect.
4. Only one material in open areas
When transitioning from the kitchen to the living room, it is essential to use one material in order to avoid chopping up the space and creating a feeling of largeness. Using one hardwearing, easy-clean material throughout can help keep open-plan spaces feeling connected and make them easier to clean.
5. Using chic chevrons
Chevron and herringbone flooring patterns are popular choices, as they feature an attractive arrow-like design and can be installed without too much effort. Hexagon tiles are also an excellent option for transitions; these can be placed strategically to lead viewers from one area of the home into the next.
6. Throwing some shapes
A simple but consistent pattern can be emulated in different areas of a first-floor home by using geometric shapes, for example, on the rug or flooring. Keep any original features that fit your vision for your home, such as wooden beams or exposed brick walls.
7. Reducing maintenance
Minimizing maintenance is important when transitioning from a kitchen to a living room floor to reduce the chances of complications and extend the life of the floor.
Porcelain tiles or click-fit tiles offer an easy installation with minimal maintenance requirements while still providing an aesthetic look similar to that of natural stone. You can also consider Silestone flooring.
Maintenance-intensive materials, such as stone and slate, require more upkeep and may not be practical for specific settings.
8. A mix of patterns
It is recommended to use a mix of patterns when transitioning from the kitchen to the living room in order to create a sense of continuity, maintain a smooth flow of traffic, and minimize disruptions in the living room.
Patterns are trending in both kitchen and throughout the home designs, so using multiple patterns will help avoid overwhelming one's senses when transitioning between rooms. A popular choice for kitchens is herringbone and chevron patterns.
Should the kitchen and the living room floor be the same?
One pro of having different flooring in the kitchen and living room is that it allows for different aesthetic preferences in each space. This means the kitchen can have a more durable option, like Dekton flooring and paving, while the living room can have a more aesthetically pleasing look. Also, having different areas will help you better organize and clean things, making it easier for you.
In conclusion
If you're looking to make a seamless transition from your kitchen flooring into the living room, this guide has got you covered. From using the same material throughout the space to adding accents with contrasting flooring, there's sure to be a plan that fits your needs. So, get started with Cosentino's floor coverings today and enjoy your new, cohesive living space.


 Back
Back