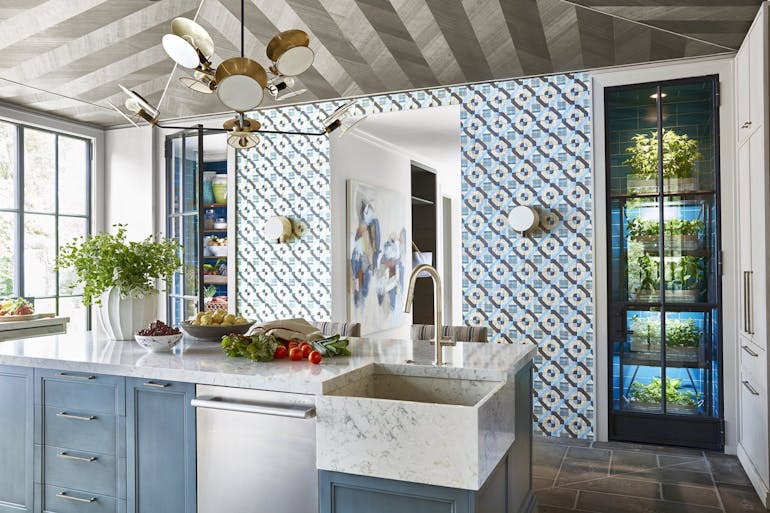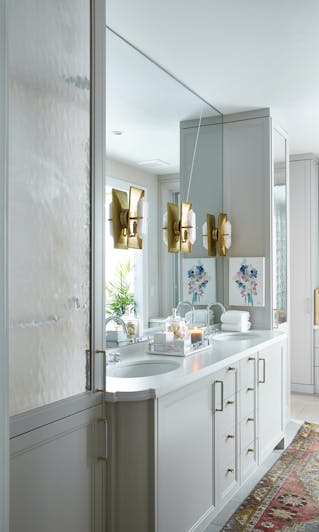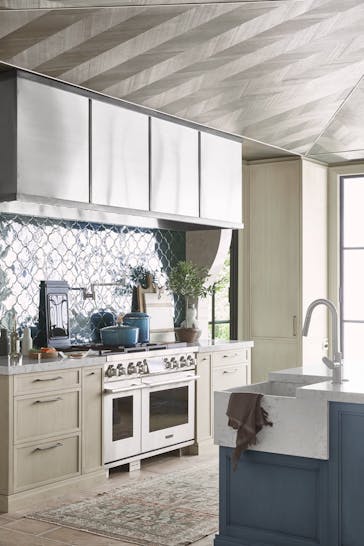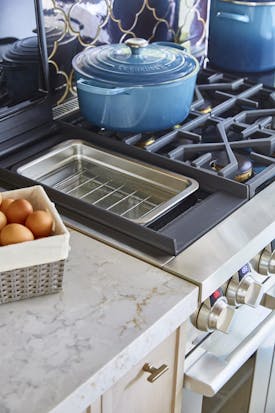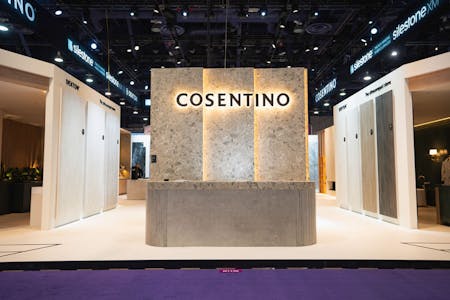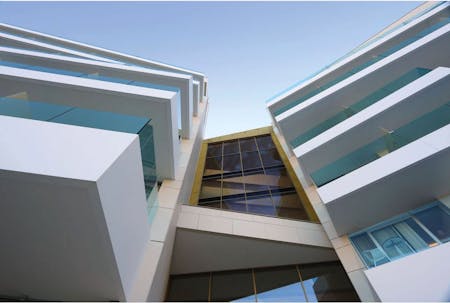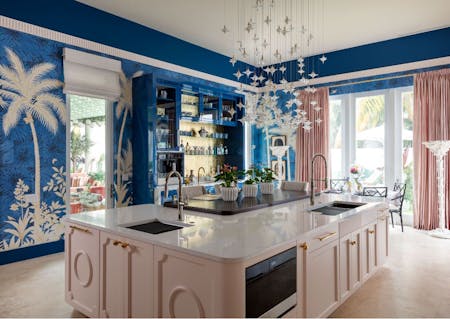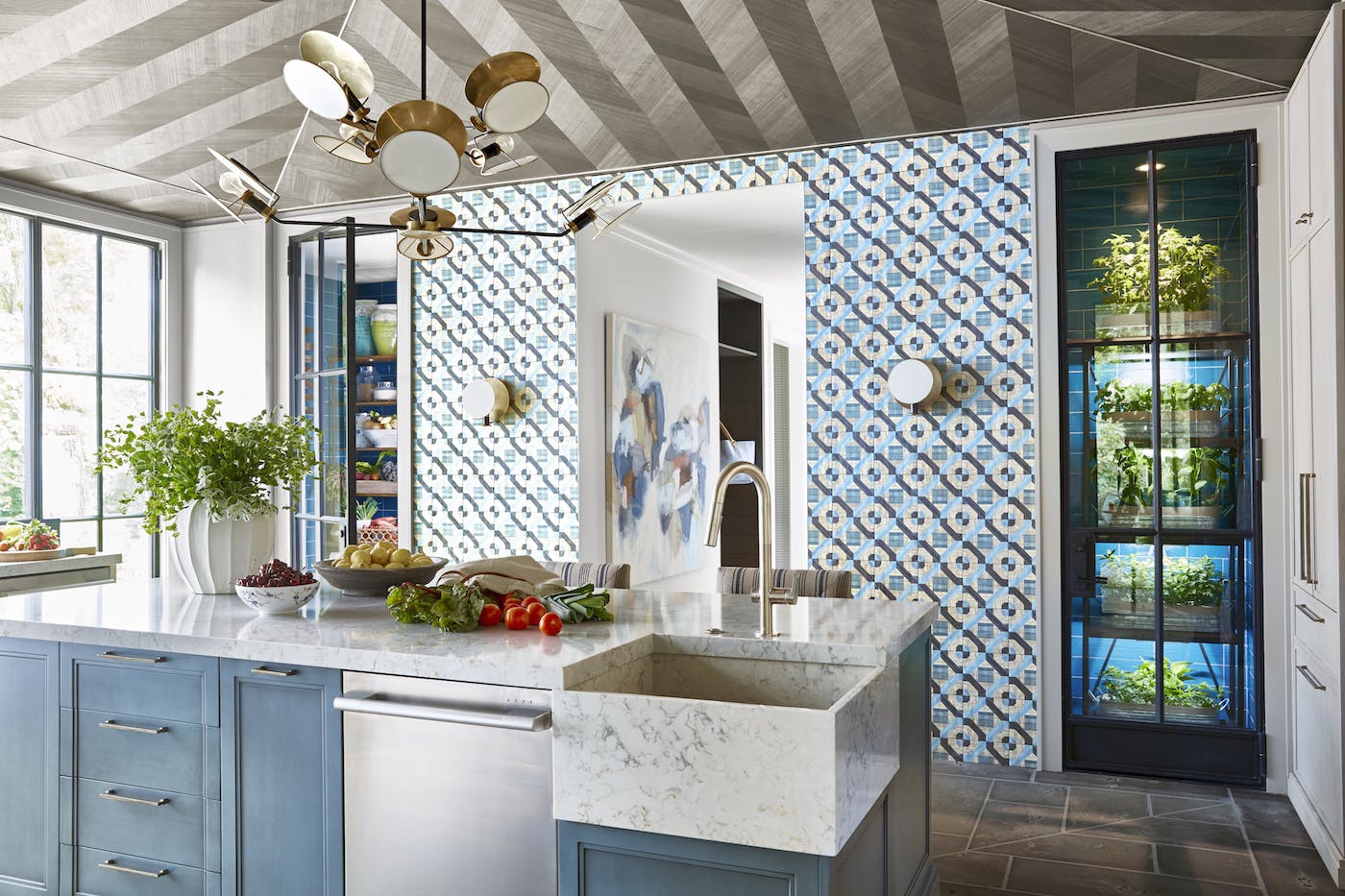
2018 House Beautiful Whole Home Project features Silestone Surfaces
Silestone dazzled in this year’s House Beautiful Whole Home Project. The home, located in Atlanta, Georgia, was designed as a “sanctuary of self-care”, using Silestone Nebula Code Pulsar in the kitchen and Silestone Eternal Statuario for the master bathroom countertops. Below, designer Matthew Quinn shares his vision for the spaces and why he chose Silestone for this project:
Cosentino: Why did you decide to participate in this showhouse? What rooms did you design?
MQ: This showhouse was a unique opportunity to conceptualize, design, specify and build a home from the ground up with the sole purpose of creating and celebrating wellness both physically and mentally. I designed the kitchen and its supporting spaces and the master bathroom.
Cosentino: Describe the overall aesthetic of the spaces. What inspired your vision?
MQ: My vision from the beginning was to create spaces with incredible natural light and architectural interest. With this home, connectivity to the outdoors was as important to the connectivity to adjacent living spaces.
Cosentino: Whom do you envision living in this space? From both a design and functionality standpoint, how did that inspire the materials you specified?
MQ: I definitely envisioned a young family living in the space as I thought through the function of periphery rooms, adjusted views to adjacent rooms and selected durable luxe materials.
Cosentino: We understand you specified material from Cosentino in your space. What material did you use, and in what application?
MQ: I selected Silestone Nebula Code Pulsar for the kitchen and Silestone Eternal Statuario for the master bathroom countertops. Besides just a thick mitered edge countertop in the kitchen, I specified three other unique applications. I wanted the backsplash at the sink and the wall supporting the windows above were all made from one block of Silestone. I also specified these massive brackets that resemble the brackets on the front of the house on each side of the hood that were made from slab material but mitered to look as if they were carved from a solid block.
The island has my signature corner sink that allows for two people to use the same sink and have a conversation face-to-face while saving valuable prep space on the island.
Cosentino: From a design and aesthetic standpoint, why did you select this color?
MQ: The Pulsar has a hint of blue veining combined with warm gold vein that complemented the color of the island and the brass accents in the lighting.
I wanted the master bath to be classic and ethereal and the Statuario worked beautifully with that concept.
Cosentino: From a durability and functionality standpoint, why did you select the material you did? What sets it apart from other surfacing?
MQ: Silestone products are not only beautiful but there is a complete peace of mind to its durability and ease of maintenance and that is the theme of this entire project.
Cosentino: What are the top design tips you’d like fellow design pros and homeowners to take away from your space?
MQ: 1. Wider expanses of windows do not steal storage when combined with walk-in pantries, closets and tall cabinets versus wall cabinets.
- Pay attention to the “fifth wall”, the ceiling. In this kitchen, I added a vaulted ceiling covered in wood veneer wallpaper and in the master bath I added a barrel vault that creating a womb like feeling.
- Quartz is so much more than countertops and has the ability to be used in so many amazing applications, as I did here with the hood brackets, sink wall and corner sink.

The recipient of numerous national design awards, including first place in the National Sub- Zero Wolf Kitchen Design Competition, Matthew’s designs have been published in magazines and books including House Beautiful, Architectural Digest, Traditional Home, Elle Decor, Atlanta Homes & Lifestyles, Luxe, and Veranda. Quinn has designed innovative, award-winning products for MTI Baths, Sun Valley Bronze, Francois & Co., Art for Everyday, the Rubinet Faucet Company, AKDO, and Julien: Home Refinements.
Quinn is a principal of the Atlanta-based Design Galleria Kitchen and Bath Studio and founder of the Matthew Quinn Collection, a luxury kitchen, bath, and architectural hardware showroom that blends the best of today’s products with his own expanding lines of kitchen, bath, and closet product designs. His first book,Quintessential Kitchens By Matthew Quinn: Volume One was released in 2016.

