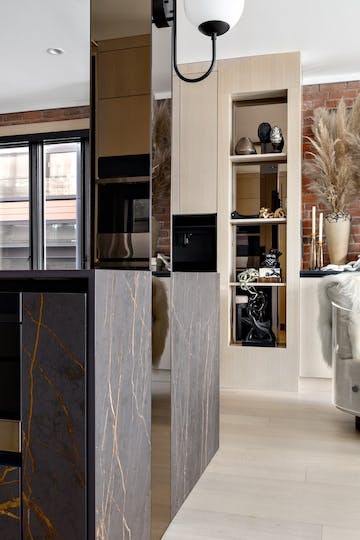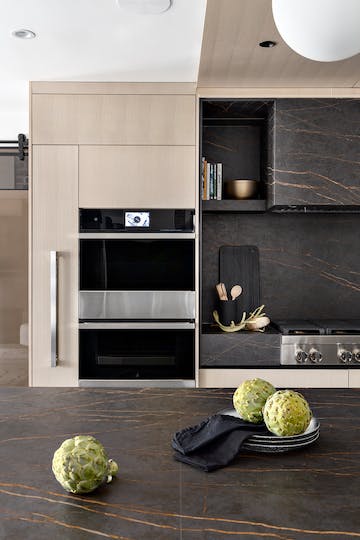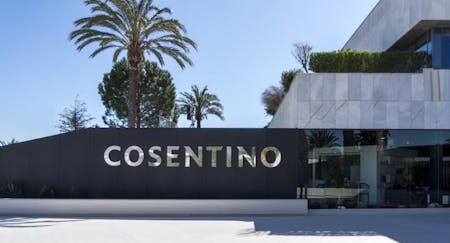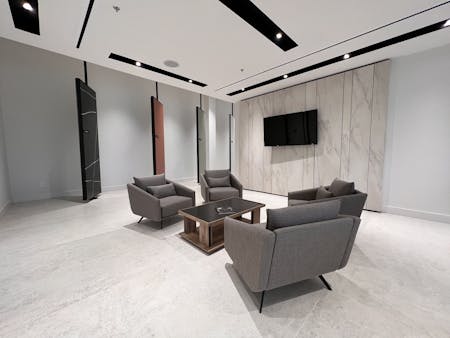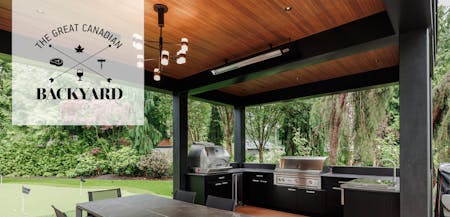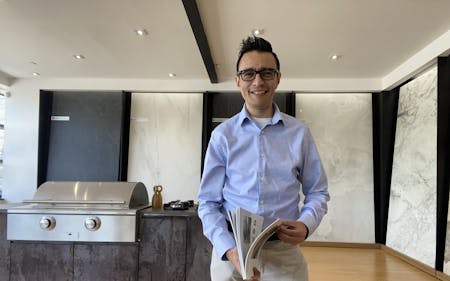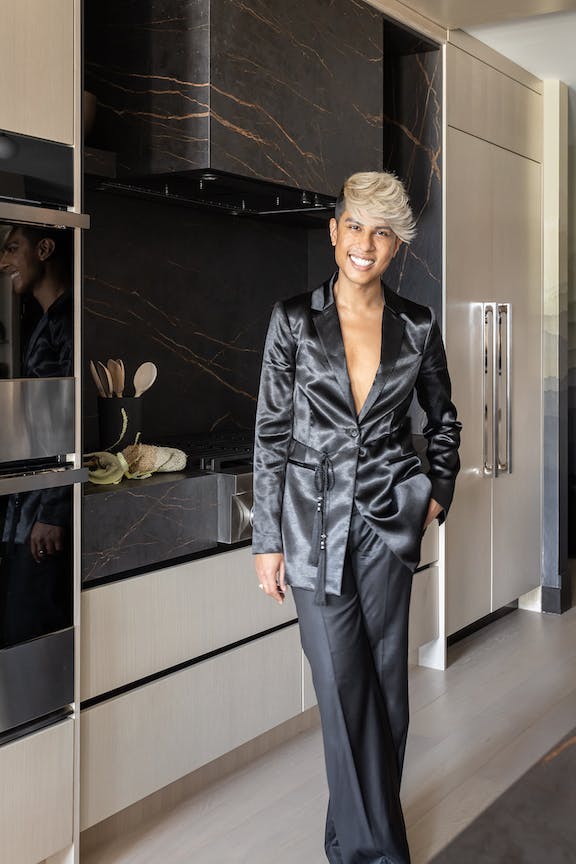
Vancouver designer Aleem Kassam of Kalu Interiors discusses the re-design of his Heritage Brick Loft
Home » Blog & Events » Vancouver designer Aleem Kassam of Kalu Interiors discusses the re-design of his Heritage Brick Loft
Aleem Kassam has been a fixture in the Canadian interior design industry since 2007. He is the co-principal of the Vancouver-based design firm Kalu Interiors. Together with his business partner Phyllis Lui, the design duo focuses on creating thoughtfully curated interiors that enhance and inspire how their clients live. Aleem recently took on a project completely re-designing his home's kitchen. We connected with the talented designer to learn more about his inspiration and thought process behind the exquisite renovation of his Heritage Brick Loft located in Vancouver's Historical Gastown.
1) Where did you draw your inspiration for your kitchen design?
When addressing the initial design concepts, the overall scale & proportion of the kitchen needed to be prominent but not overpowering, while seamlessly integrating into the overall open layout of this loft. It was also pivotal that the introduction of any materials, colours and finishes lent themselves to the spirit of the property; a Heritage Brick Loft situated in Vancouver's Historical Gastown. Finding compatible finishes that were modern but respectful to the industrial past. The concept was also marrying opposites in the development of the design; these overriding themes became; Industrial & Sophisticated, Past & Present, Light & Dark, and Expansive but Intimate. Therefore, considering the sheer scale of the kitchen, while also ensuring finishes felt cohesive, the decision early on was to limit the overall scope of colours and finishes to three; Laurent by Dekton, Rift-Cut White Oak + Matte Black (while accented with some stainless details).
2) How did you come to pick your colour palette for your kitchen?
The palette selection was quite simple, ensuring that each integration of finish, colour, or material was not overthought. Effortless, seamless, and purposeful were the underlying messages I considered in each choice. Knowing a limited scope of colours and finishes would be taken, a simple whitewash White Oak took the canvas from floors to millwork to provide a light, bright and natural texture and colour to set the stage. Then elevated from the canvas became the key and contrasting features such as the dark, rich, and earthy colour naturally found in the Laurent palette from Dekton. It was the tie-in to the heritage brick facades throughout the loft, incorporating the brick through the warm, bronze, and gleaming veins in the Laurent slabs. Lastly, matte black trims, hardware and accents all helped tie together the seamless integration of the Dekton slabs throughout. You can find additional layers such as stainless, black glass, bronze mirror and frosted glass details in the fixtures and appliances to elevate the overall space while introducing sophisticated and modern elements.
3) Why did you choose Dekton Laurent for your countertops and island?
Dekton Laurent was most simply one of the easiest decisions I have ever had to make. First and foremost, with the limited introduction of materials into the space, we needed a product that could be offered in large format and a variety of thicknesses, offer indestructible properties, heat resistance, and lend itself to an even wider variety of applications. In this case, these included: countertops, waterfall-returns, backsplash, cabinet door faces, hood fan-cladding, canopy details, floating shelves, and even a fireplace surround in the neighbouring living room. Then to the aesthetic value, the dark and rich palette of the Laurent stone built-up the core contrast we desired in the design, while effortlessly tying in the heritage brick with the slabs crisscross of bronze and brass veins. The overall colour, texture and application of the slabs throughout result in the feeling that the slabs were natural to the home and site, integrating themselves as almost an original feature and not an after-thought.
Due to the fact we have Dekton integrated into every area, corner, and surface of the property, it's impossible not to interact with it on a daily basis; physically! So, the sheer aspect that the material is completely indestructible and maintenance-free while displaying no use no matter if it's just day-to-day or while entertaining; it always appears to be unaffected. The natural matte and ever-so-slight texture of the Laurent slabs feel like you're digging your hands into mother earth at the touch, which I find completely rewarding and rich in spirit!
4) What about your kitchen makes it unique?
In the design industry, we're seeing a variety of unique applications of materials, especially with the strides in technology. In the example of my kitchen, I feel I've been able to demonstrate something even a step further; that with a bit of creativity, risk to use a material in such a vast array of applications all in one space, along with an incredibly talented fabricator, that you can achieve something that allows you durability, function, and especially a WOW factor! When people step foot into our home and are immediately confronted with our kitchen space, the reaction of surprise always tells it all - and I think that's what makes it so unique.
5) When it came to the design of your kitchen, what were some of the necessities you needed to have?
Coming to the re-design of the kitchen, we immediately knew we were going to increase the size and functions over the original design exponentially - and to be exact, about double in size. The renovation also began at the onset of the pandemic, and we immediately changed our approach to how we wanted the kitchen to function. It had to feel completely integrated from a design standpoint and not "feel" like a kitchen. Flanking the immediate centre of the loft, you must pass through the kitchen to get to any space. So, it was essential that each function be seamlessly integrated and/ or concealed. In the way of functional necessities, the kitchen physically is the heart of the home (especially in this instance), and during the pandemic, it would serve as a place to cook, eat, work and lounge. Then anticipating post-pandemic, we also wanted to ensure it could be the optimal gathering space for entertaining. Therefore, outside of general food preparation and storage, it would require a full beverage bar and prep area, island seating for up to eight, and of course, every imaginable appliance possible for myself (a culinary enthusiast) and my partner, who is a self-proclaimed pastry chef (but I secretly agree)!
6) What is your advice for creating a space that is both beautiful and functional?
I'm a huge proponent of keeping things simple but taking them to the next level. When you utilize my kitchen as an example, the overall impact is quite dramatic and a (little) over the top; but when you pull-apart the individual elements, there are very few of them. They are just repeated exponentially and integrated uniquely. I also don't think one should limit themselves in the number of finishes, colours or materials they want to integrate into a space, especially if you ensure they have a cohesive story to one another. My opinion is that the fewer you introduce on a larger scale, actually allows more flexibility to introduce even more elements to make it your own space. The best way to explain this would be a streamlined or simple attire outfitted with as few or many accessories as you wish versus an overly complicated outfit limiting the number of accessories you can layer on top. In any space, even a kitchen, a clear, concise, and cohesive canvas can allow you to layer with personal touches to really make that space your own, while also allowing it to evolve with your unique sense of style over the years (should it change), and then ensure that the overall design and aesthetic can remain timeless. Consider (yes, even in a kitchen) elements such as plants, artwork, wallpaper, fresh or dried florals, displaying heirlooms and objects from travels. Also, consider that it's important to know what you want to be hidden in any space and what you want visible, which will ensure you correctly assign the appropriate amount of concealed and open storage you want in the space. In the example of my kitchen, I allocated 2x full-height shelving units integrated onto columns to display travel objects on one side, and then 2x floating shelves on the opposing side for more functional objects such as cookbooks, mixing bowls and so forth. Adhering to these limited but intended areas for display would ensure that I always had dedicated spaces to curate visible objects in no less or more than I would envision for this room.
Feeling inspired? Tune into Aleem Kassam's Instagram Live from the @Kaluinteriors Instagram page on Friday, December 3rd, 2021, at 4 PM PST/ 7 PM EST.
Tags: Cosentino, Cosentino Canada, Dekton, Dekton by Cosentino, Dekton facades, Dekton ultra-compact, Dekton ultracompact, interior design | 2 years ago | Written by: Cosentino

 Back
Back